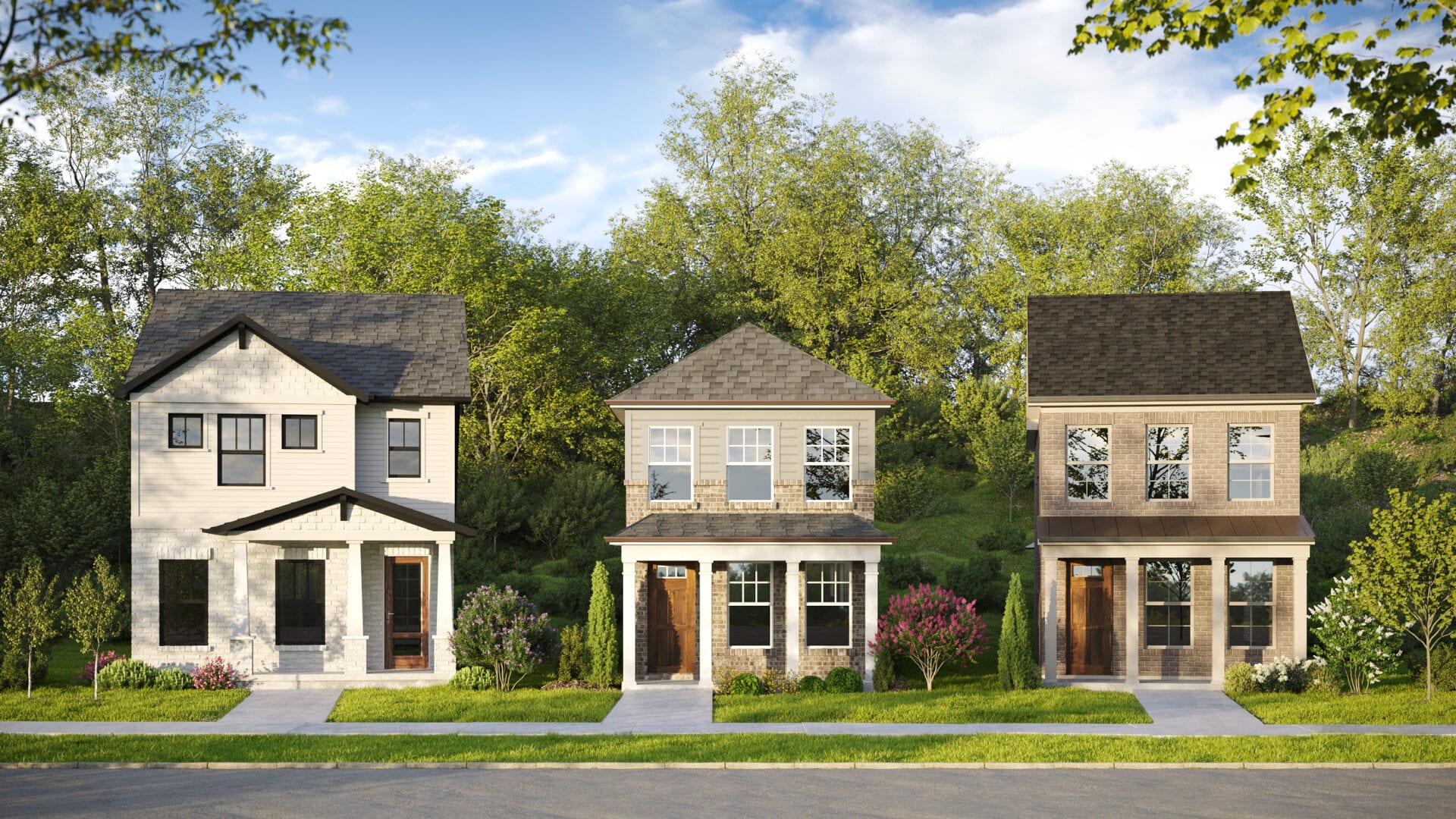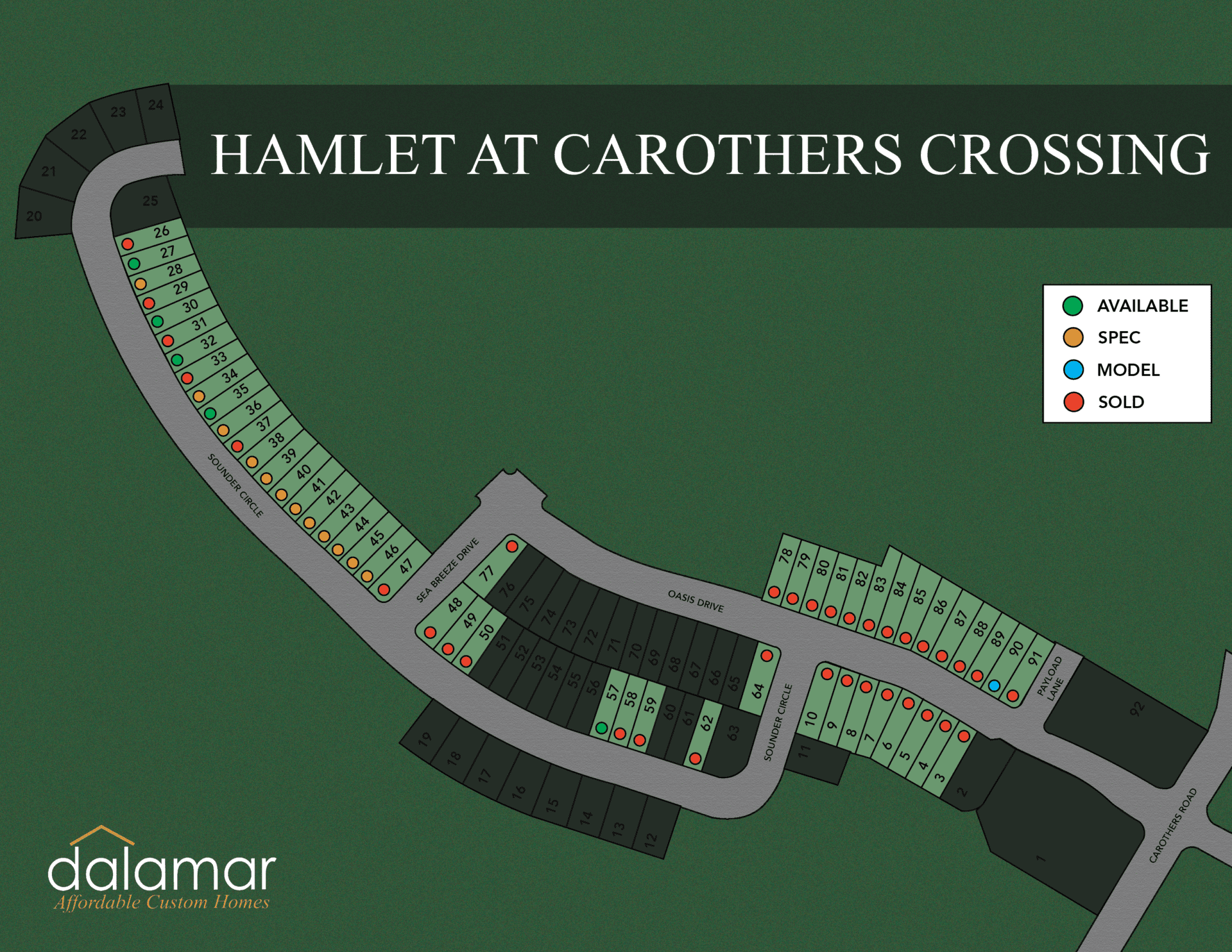Hamlet at Carothers Crossing
122 Oasis Dr, La Vergne, TN 37086


Welcome to The Hamlet at Carothers Crossing.
Located in a convenient, desirable location, just minutes away from I24 and retail shops, this new community of affordable custom homes in La Vergne TN features tree-lined views, walking trails, and retail shops.
Dalamar Homes, a well-respected specialist in new home construction in La Vergne TN, has eloquently designed plans that allow you to maximize your style of living and fulfill your dream interior by completely personalizing your space.
Fully customize your home with multiple plan upgrade options: sit back in your martini loft and enjoy the tree-lined views, or enjoy an extra bonus room just above the garage. Every home features granite countertops throughout, 10’ ceilings on the first floor, bull-nose corners, and more, making it one of the most sort-after new home communities in La Vergne TN.
Start your homebuying journey today.
New home construction in La Vergne TN is being purchased quickly, so start the journey to your dream home today. To learn more about this community or to set up your personalized appointment, call or email our sales agent today!
Hamlet at Carothers Crossing is brought to you by Dalamar Homes, a trusted and affordable custom home builder in La Vergne TN.

Amenities
Sidewalks
Walking Trails
Local Shops & Restaurants
Underground Utilities
Premium Lots Available
Close Interstate Access
Model Hours
Monday 12 pm to 5 pm
Tuesday: By appointment only
Wednesday: By appointment only
Thursday: 12 pm to 5 pm
Friday: 12 pm to 5 pm
Saturday: 12 pm to 5 pm
Sunday: 12 pm to 5 pm
Schools
District
Rutherford County Schools District
Rutherford County Schools District
Lot #27
284 Sounder Circle, La Vergne, TN 37086
4 Beds/ 3.5 Baths / 2191 sqft $474,825 Andrea Bledsoe Young - 615-977-7213


