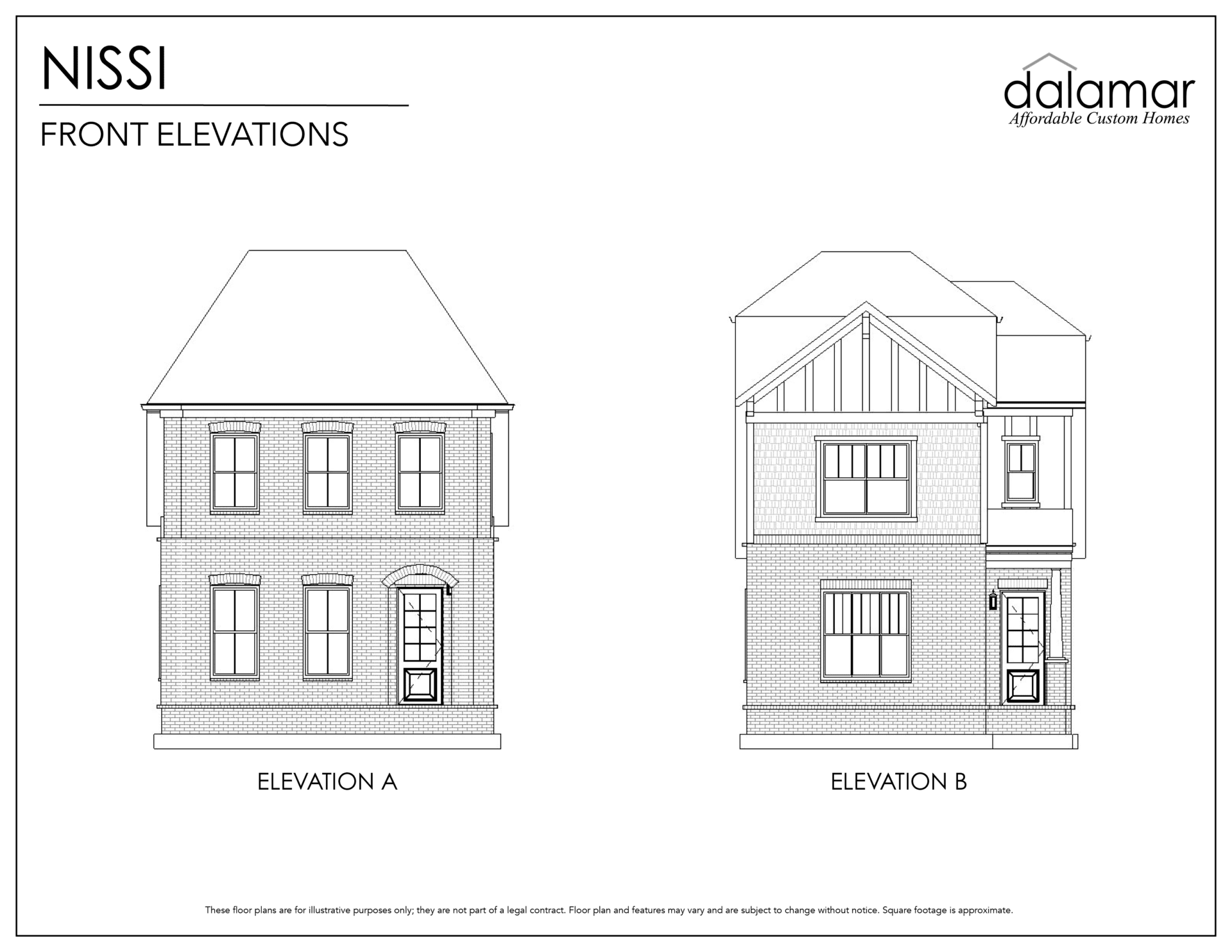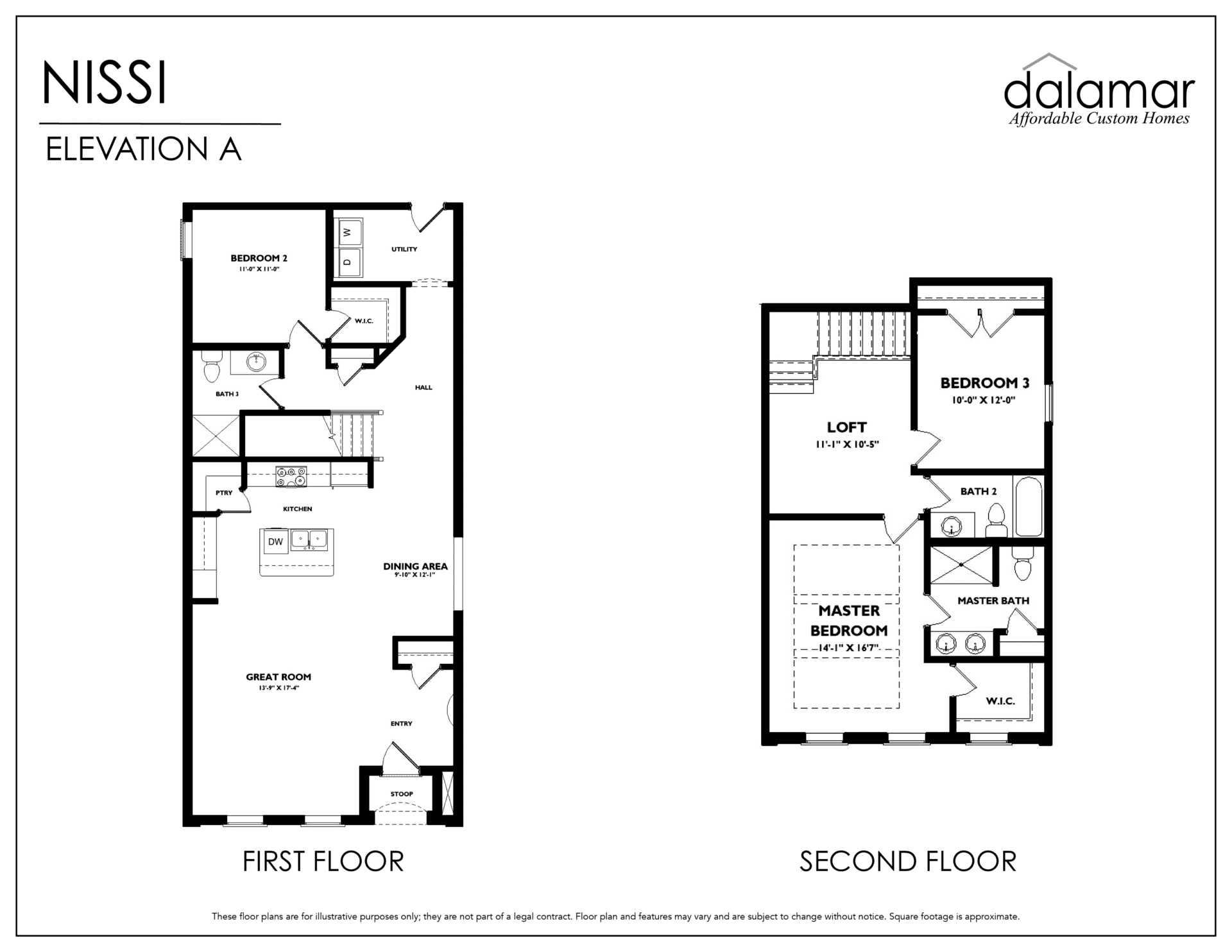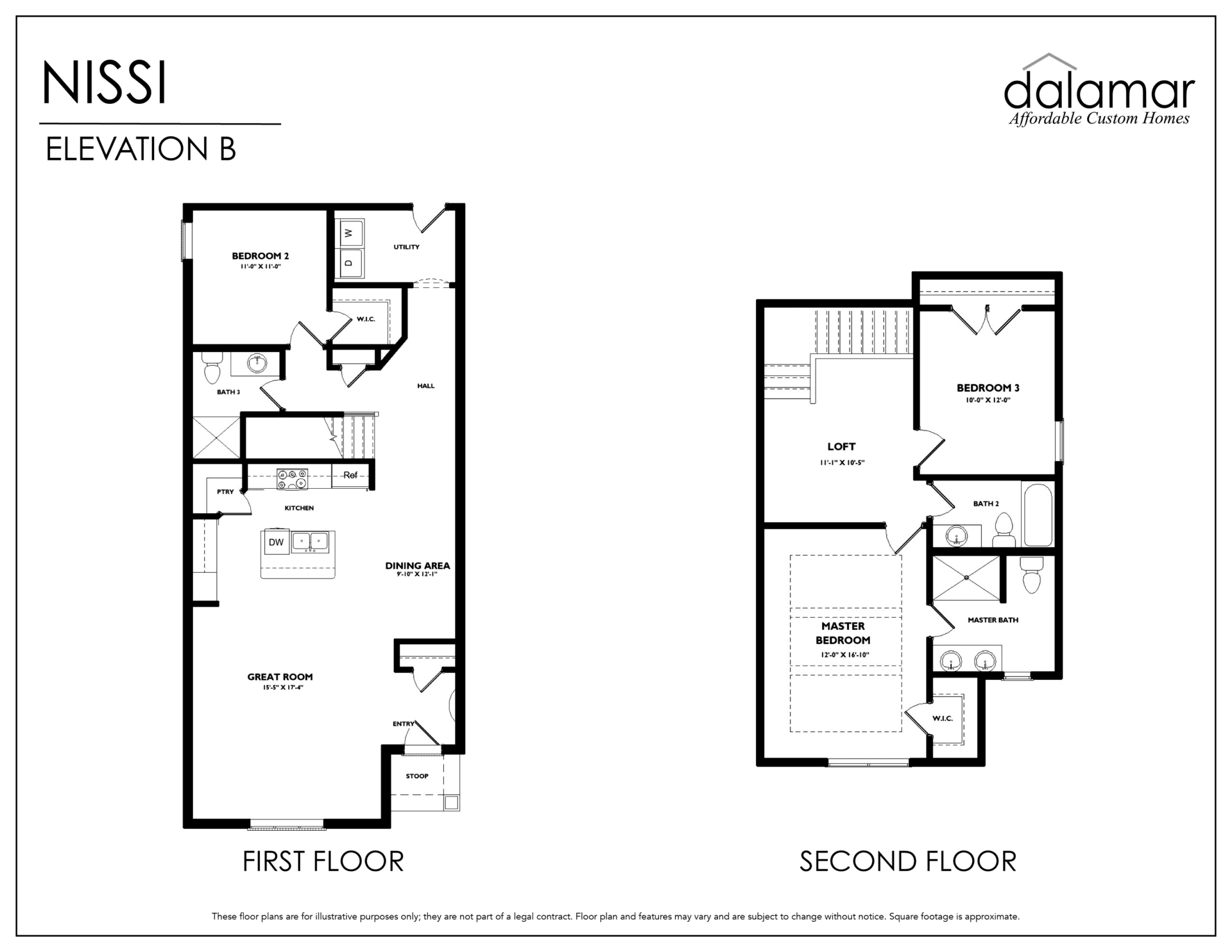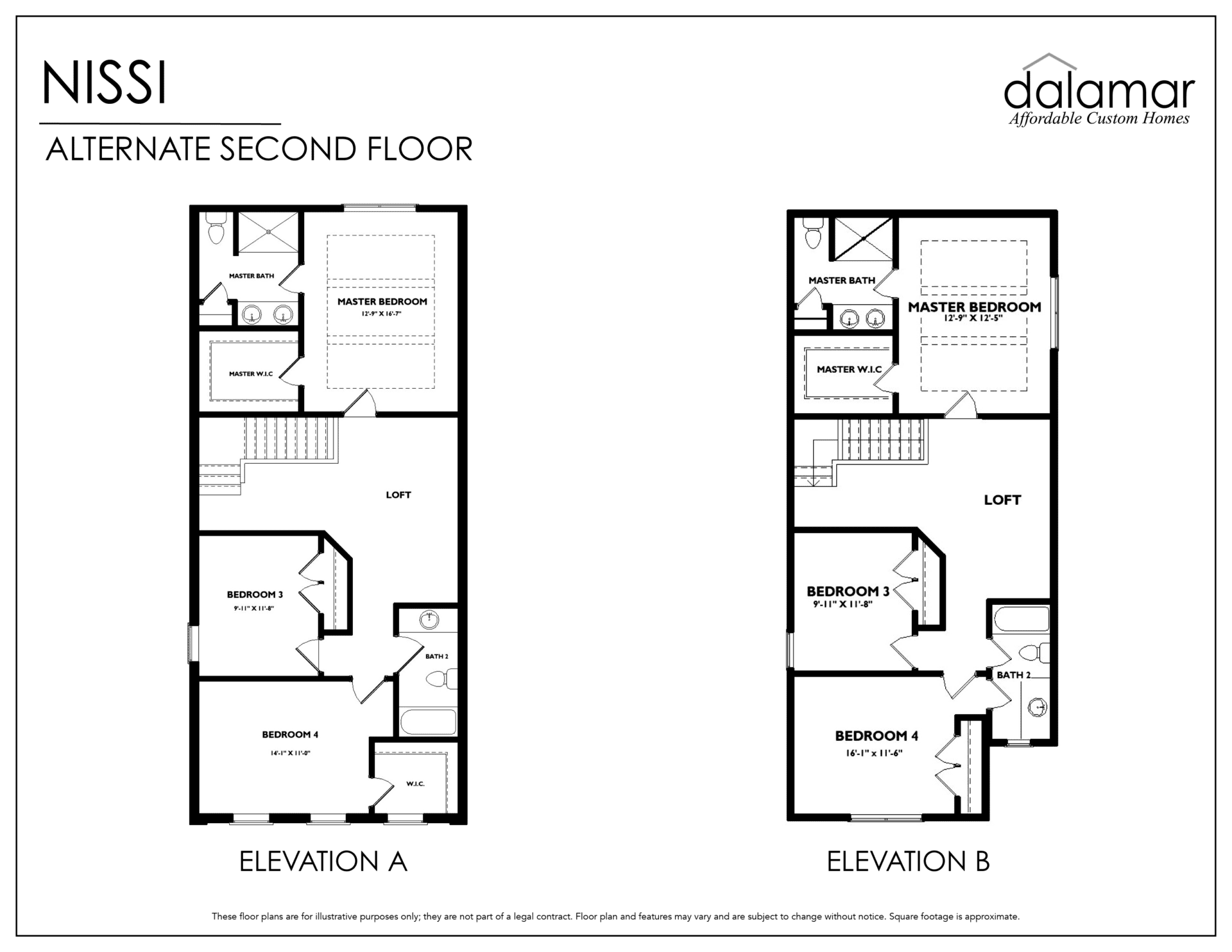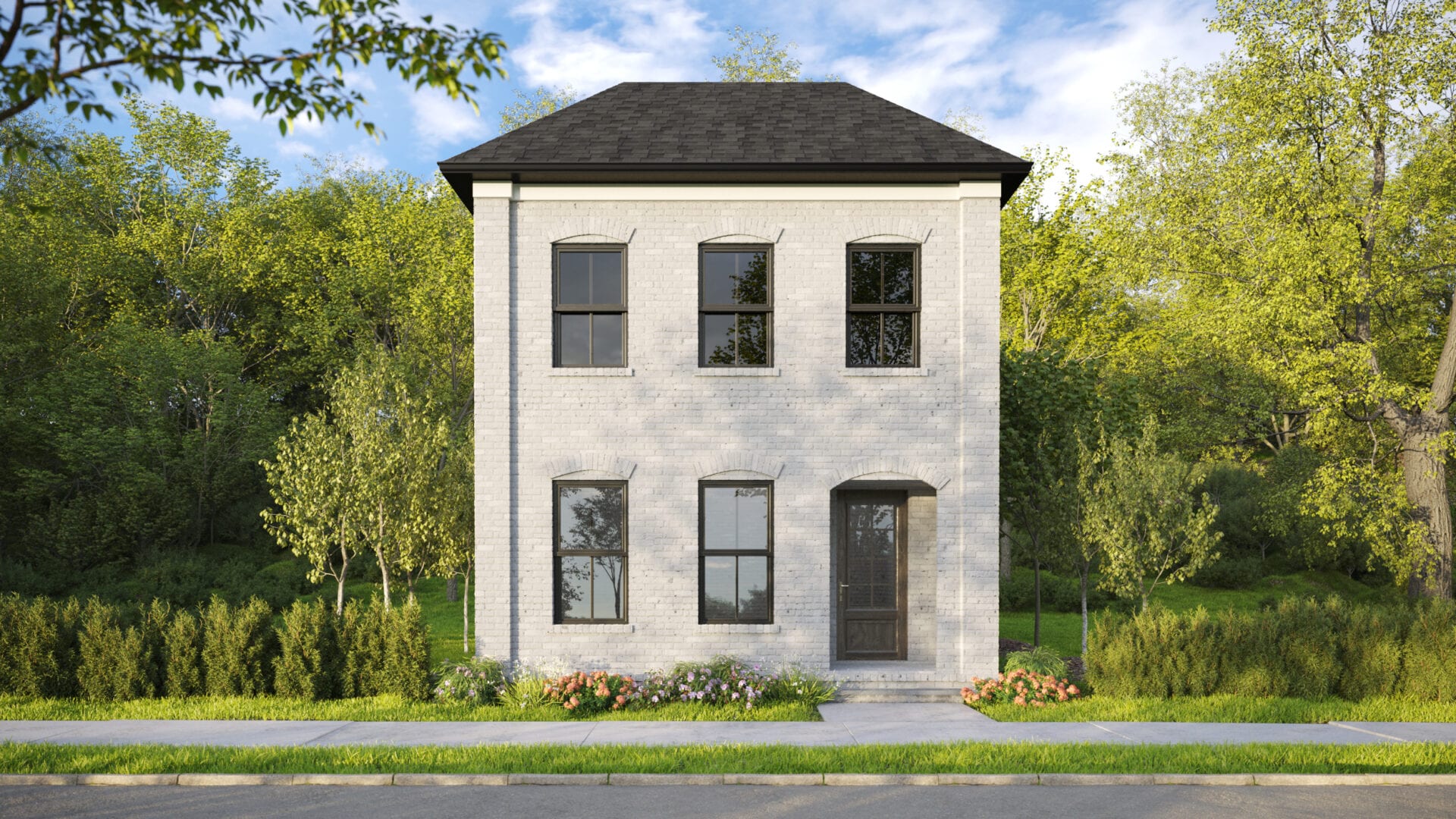
Nissi Custom Home Plan
1910 - 2270 Square Feet
3 - 4 Bedrooms
3 Full Baths
2 Stories
2 Car Garage
Price By Community
Hamlet at Carothers Crossing
Priced from: $429,900
Build on Your Own Lot - The Infill Series
Priced from: $469,900
Floor Plan Description
The Nissi custom floor plan is one of our most stunning with 1910-2270 square feet, 3-4 bedrooms, an open floor plan, and spacious walk-in closets. This home is located at our Hamlet at Carothers Crossing affordable custom home community in La Vergne.
Floor Plan Features
Master Suite Upstairs
Bedroom 2 Downstairs
Open Floorplan
Walk-in Closets
