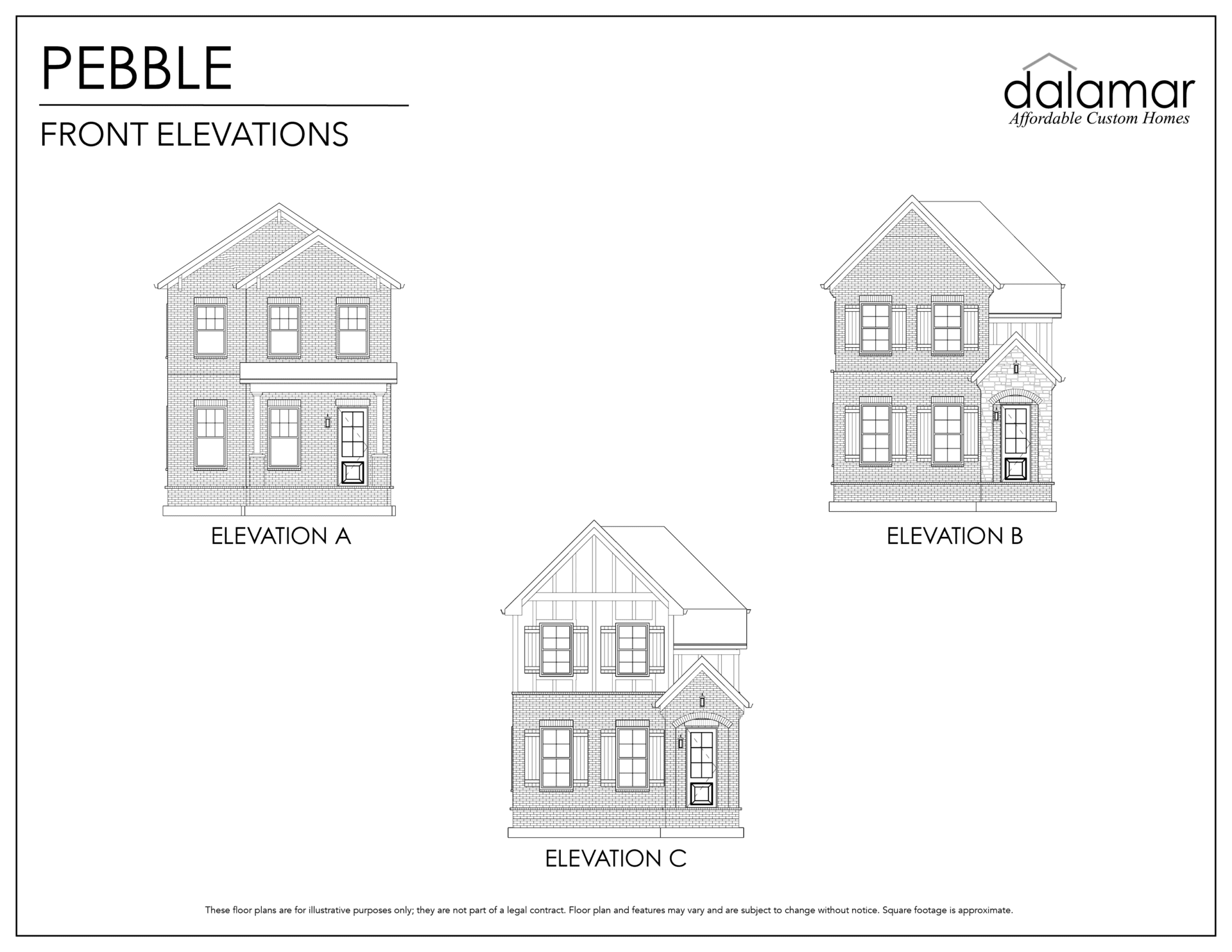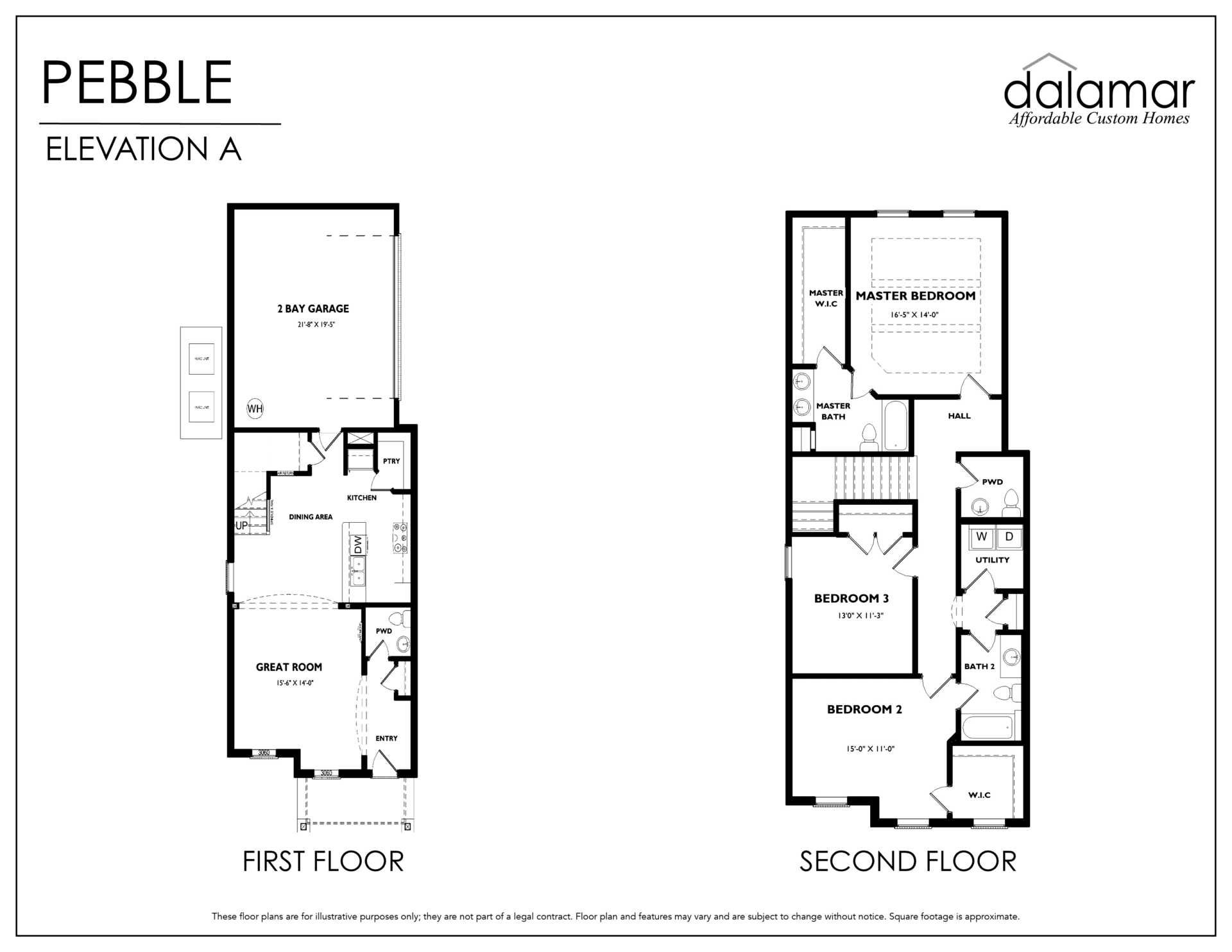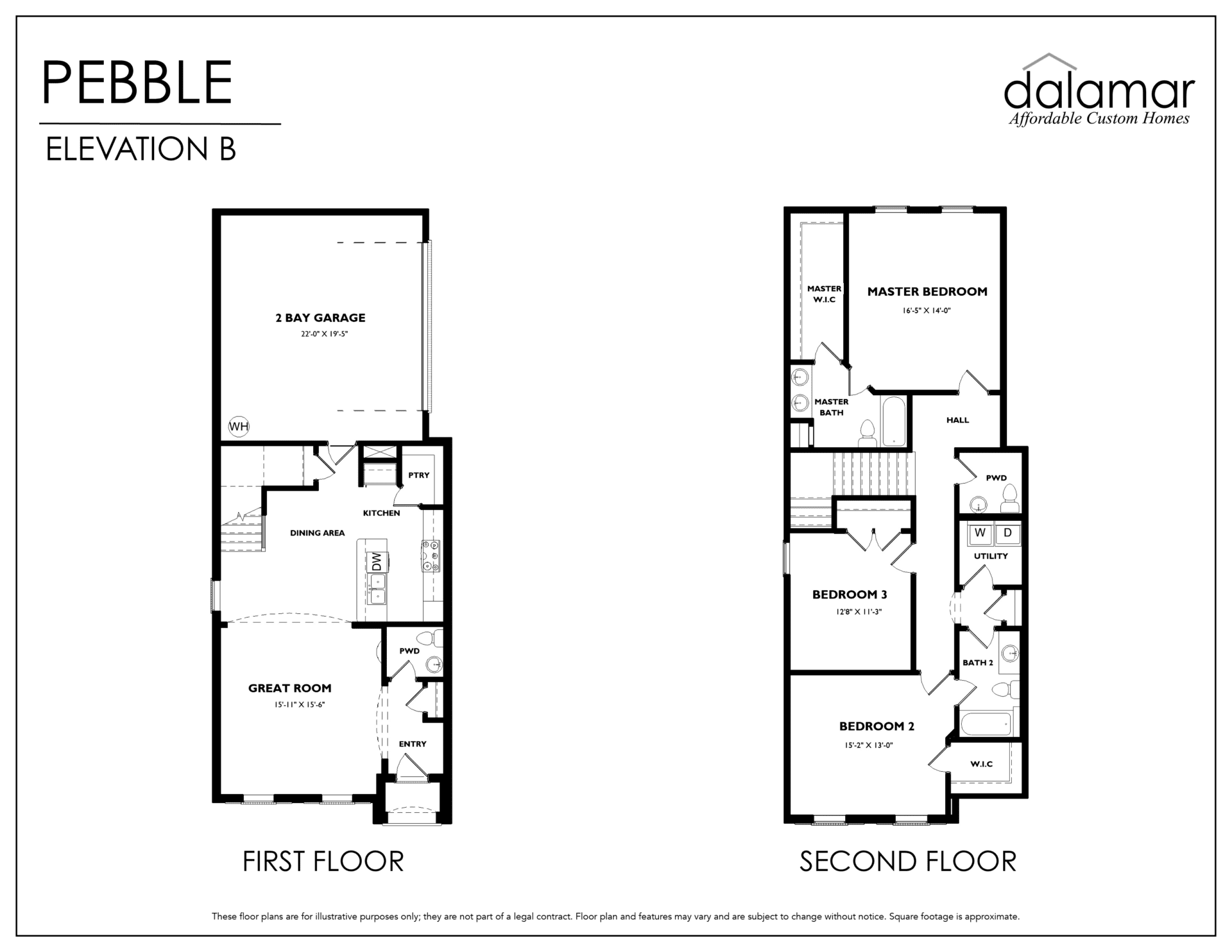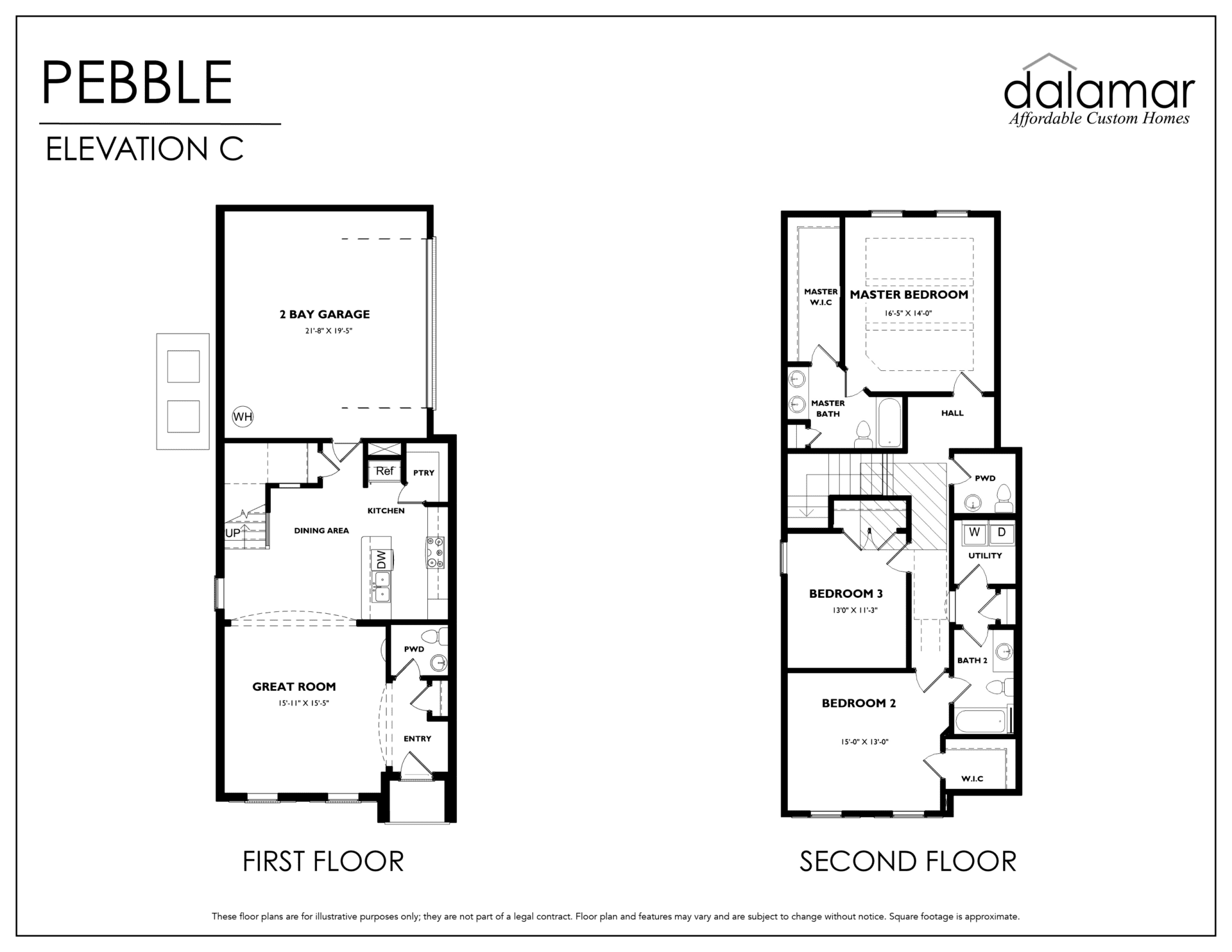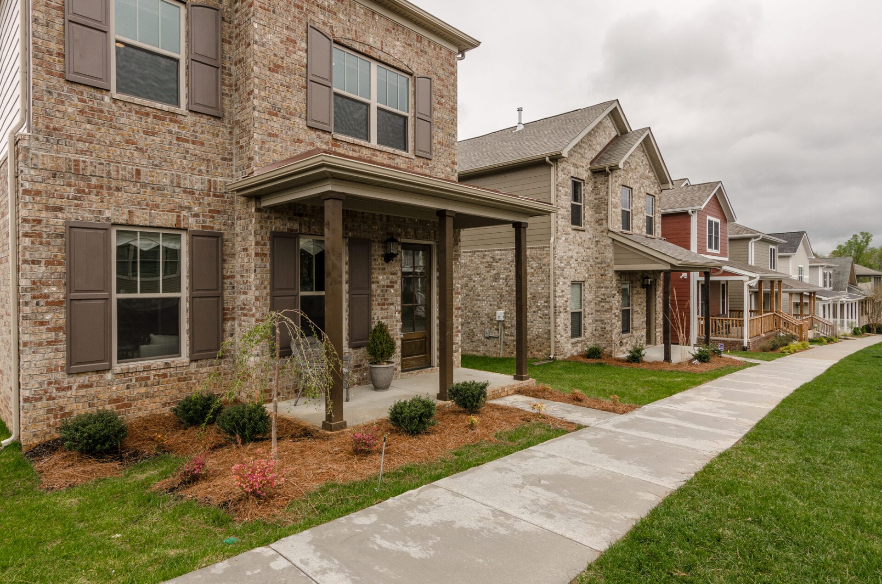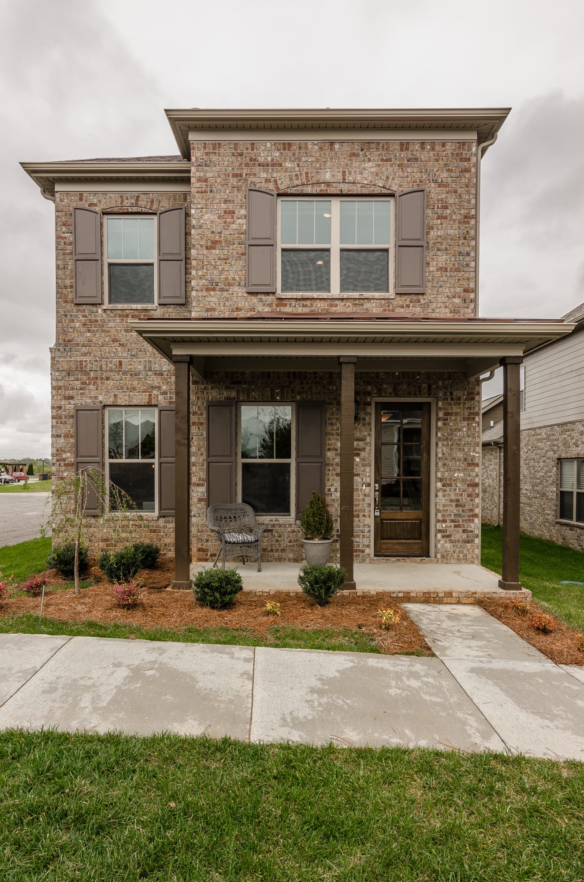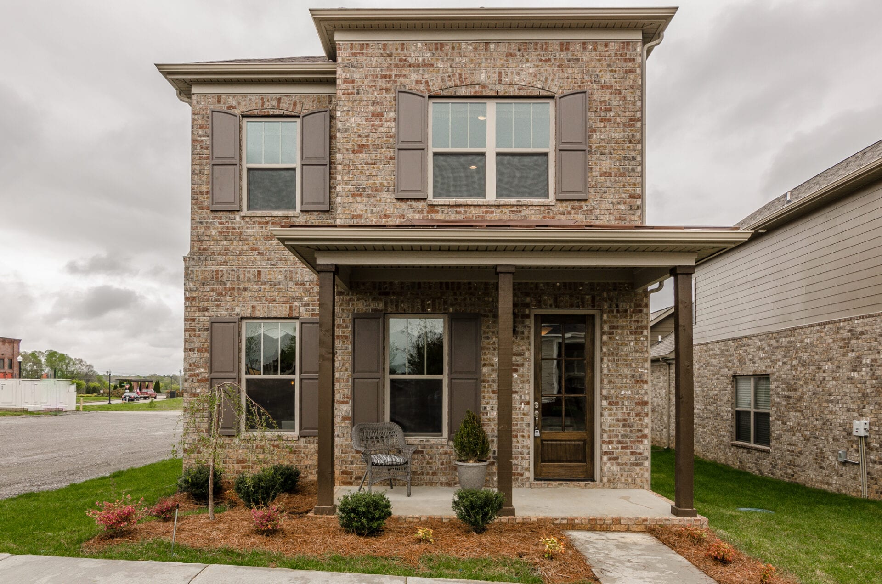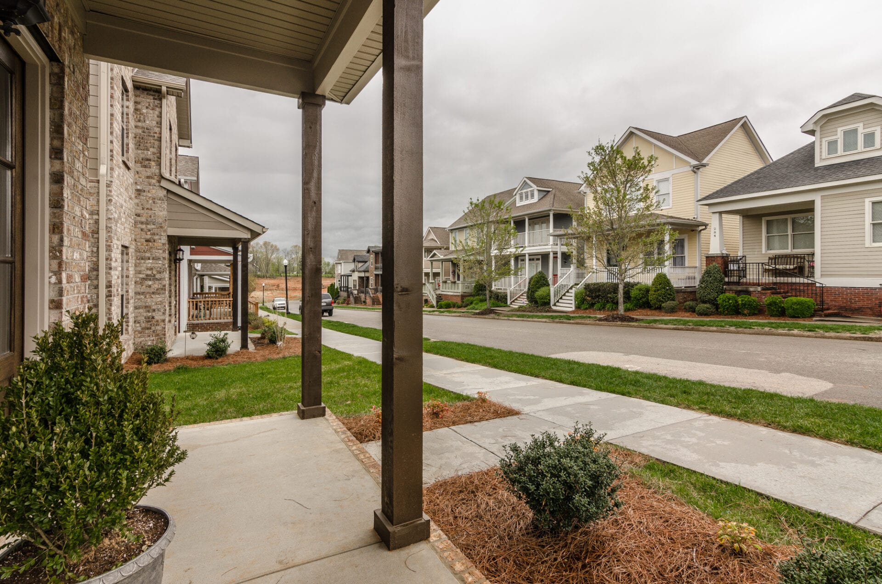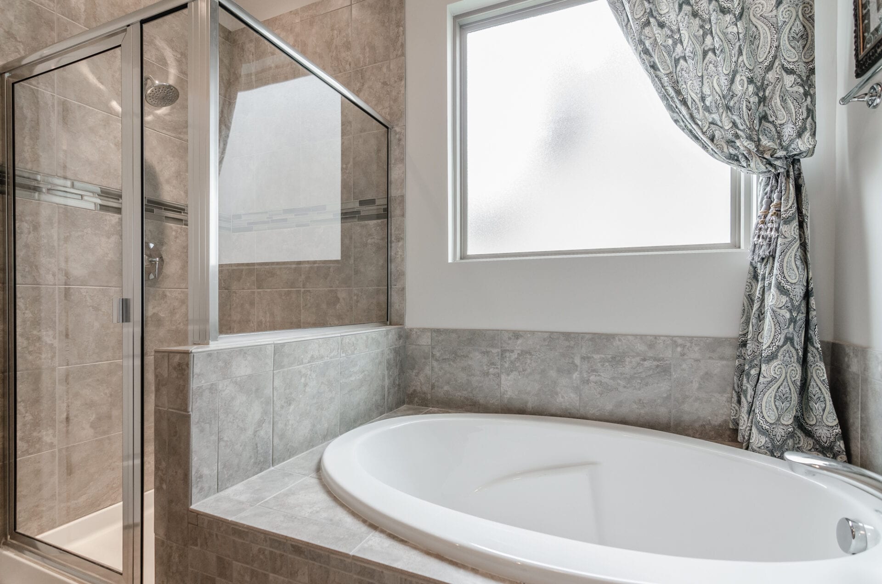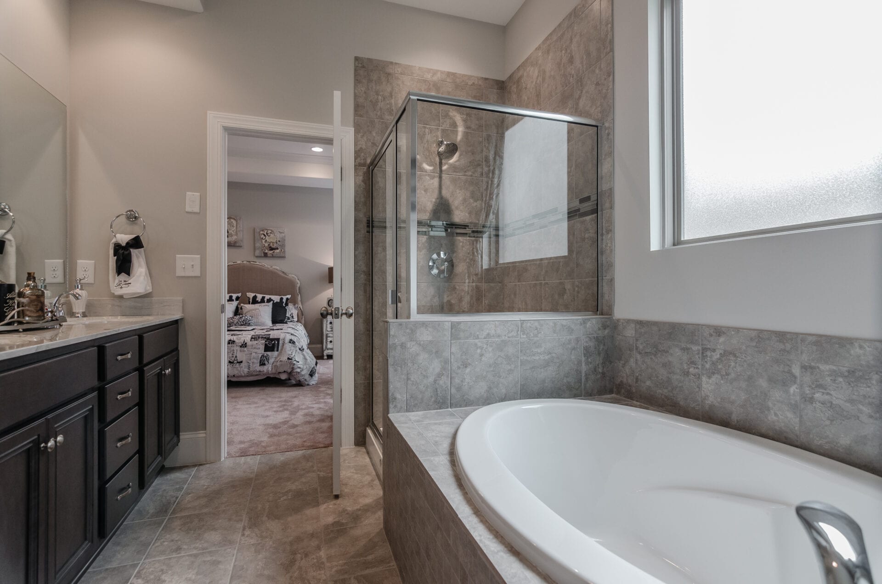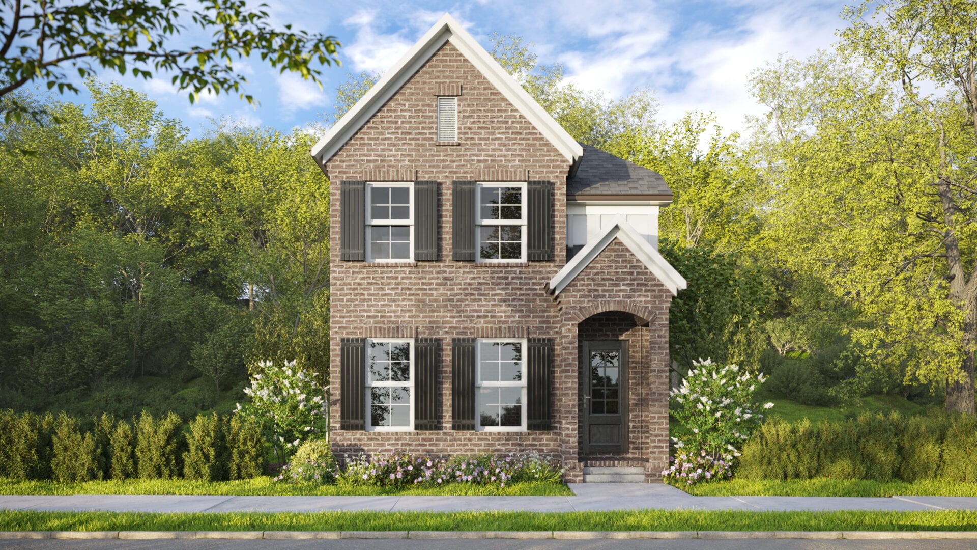
Pebble Custom Home Plan
1980 Square Feet
3 Bedrooms
2 Full Baths | 1 Half Baths
2 Stories
2 Car Garage
Price By Community
Hamlet at Carothers Crossing Affordable Custom Homes in La Vergne - 2 Quick Move In Available, Phase II - NOW SELLING!
Priced from: $432900
Build on Your Own Lot - The Infill Series
Priced from: $489,900
Floor Plan Description
Our Pebble custom home plan features a brick exterior, 3 bedrooms, 2-car garage, walk-in closets, and an upstairs master bedroom. Contact our professional sales team today to learn more.
Floor Plan Features
Master Upstairs
Open Floorplan
Walk-in Closets
