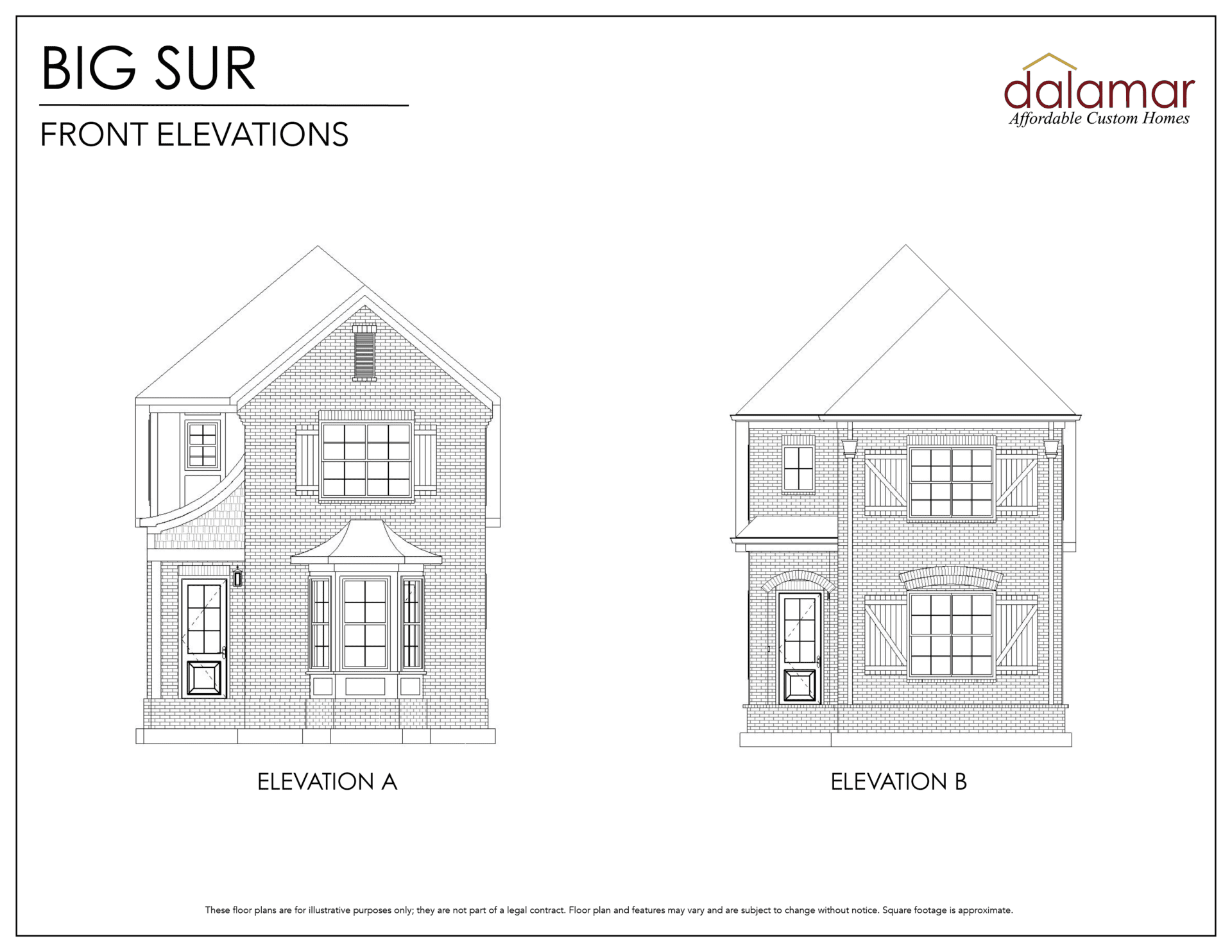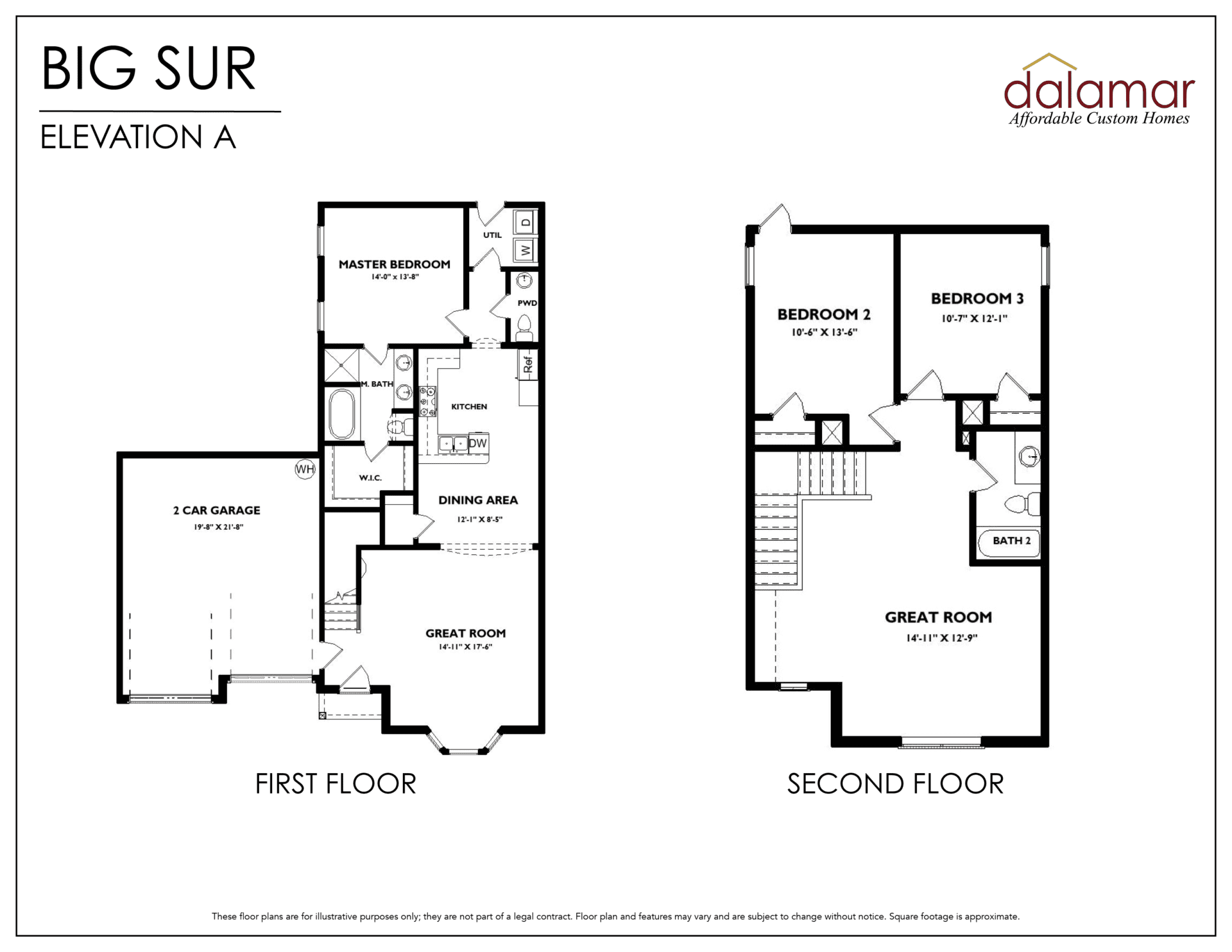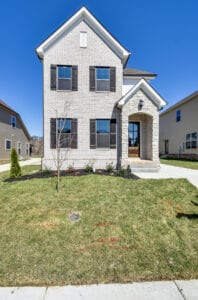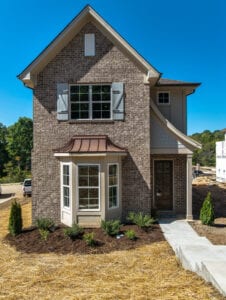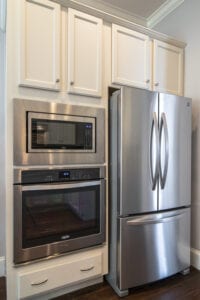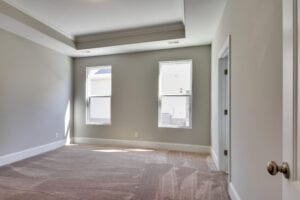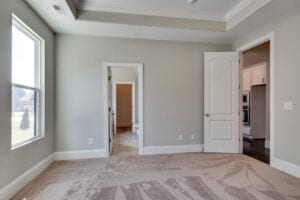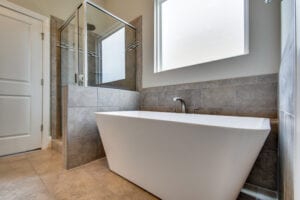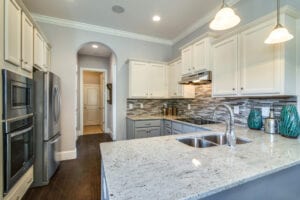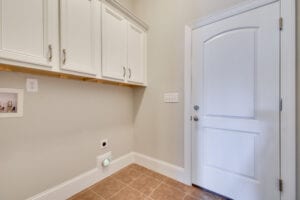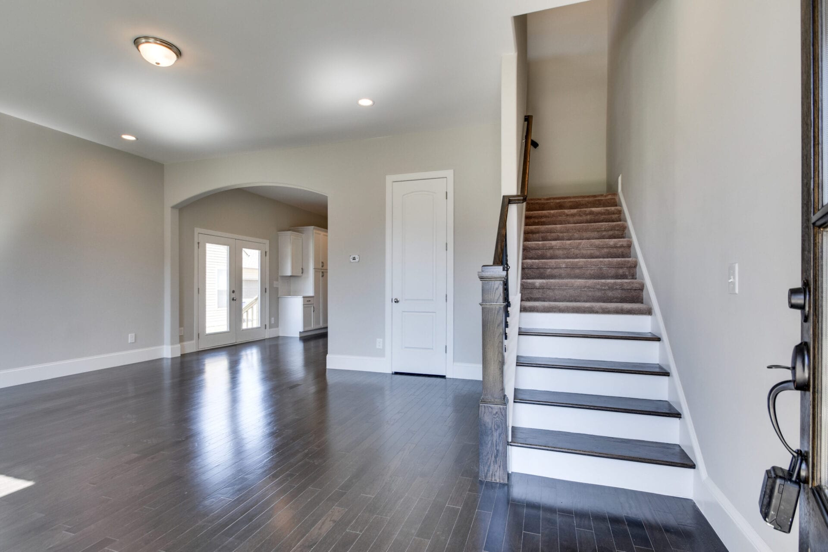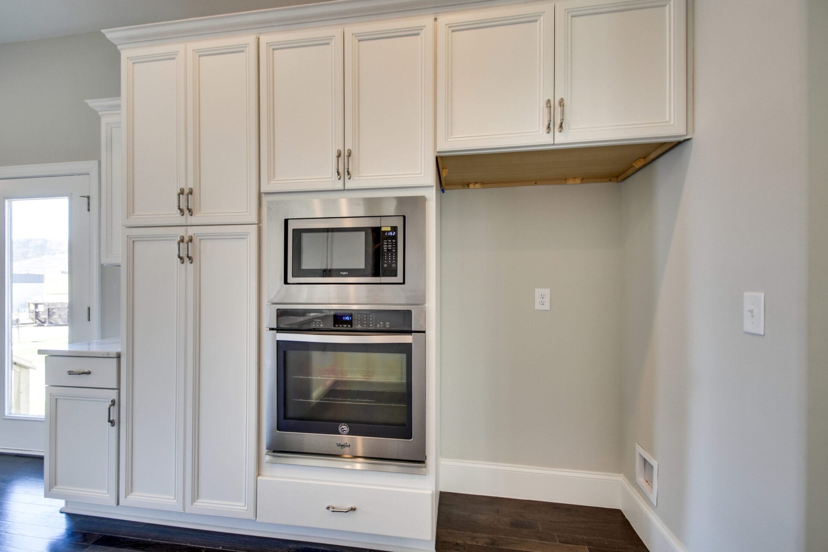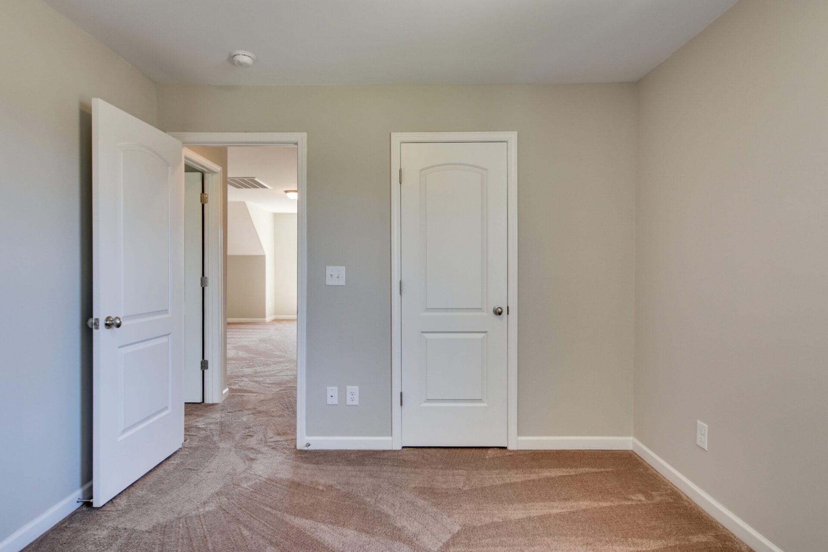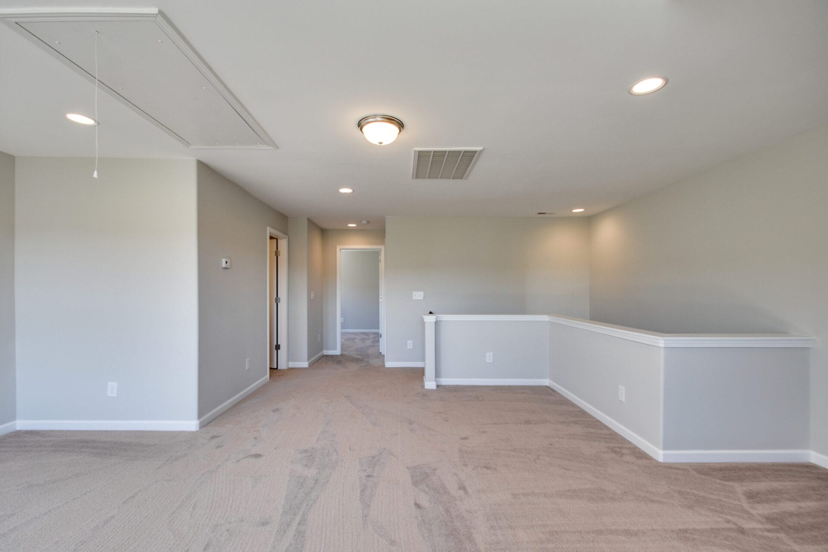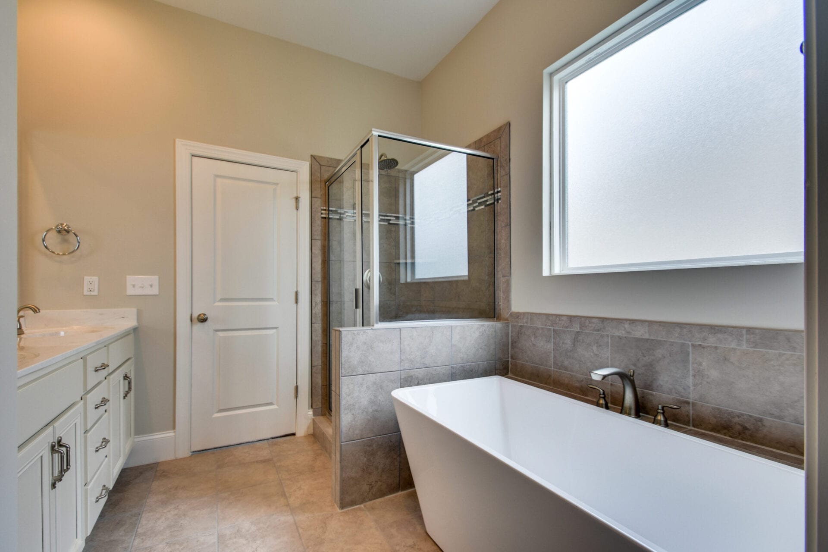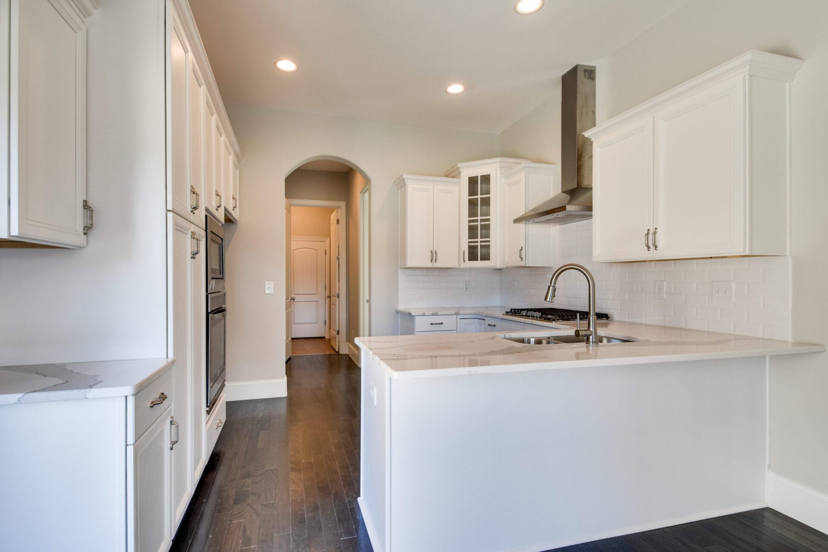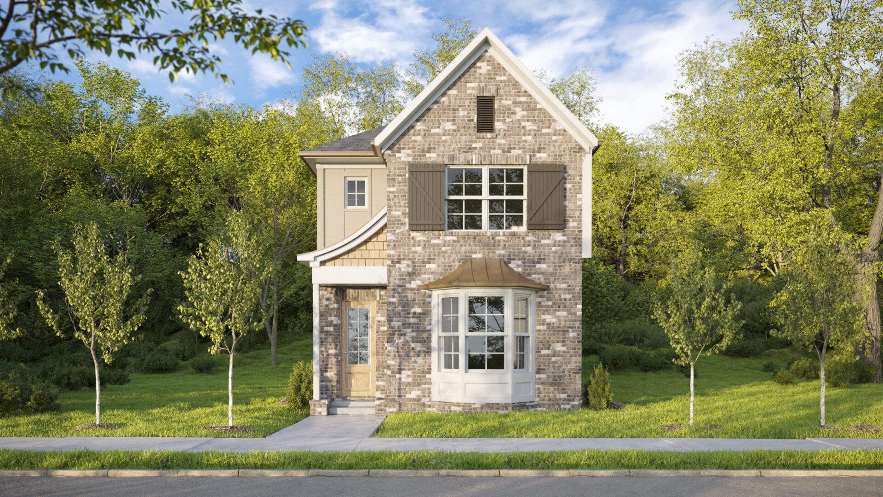
Big Sur Custom Home Plan
1660 Square Feet
3 - 3 Bedrooms
2 Full Baths | 1 Half Baths
2 Stories
2 Car Garage
Price By Community
Hamlet at Carothers Crossing
Priced from: $409,900
Build on Your Own Lot - The Infill Series
Priced from: $429,900
Floor Plan Description
The Big Sur custom home plan is a popular option for home buyers, as is its relative plan Big Sur South. The Big Sur floor plan is 1658-2180 square feet and includes 3 bedrooms, a 2-car garage, granite countertops, stainless appliances, and an open floor plan. Learn more about this elegant floor plan today.
Floor Plan Features
Luxury Owner's Bath with Separate Garden Tub/Tile Shower
Large Bonus Room
Kitchen with Granite and Built-in Stainless Appliances
Walk in Closets
Open Floor Plan
