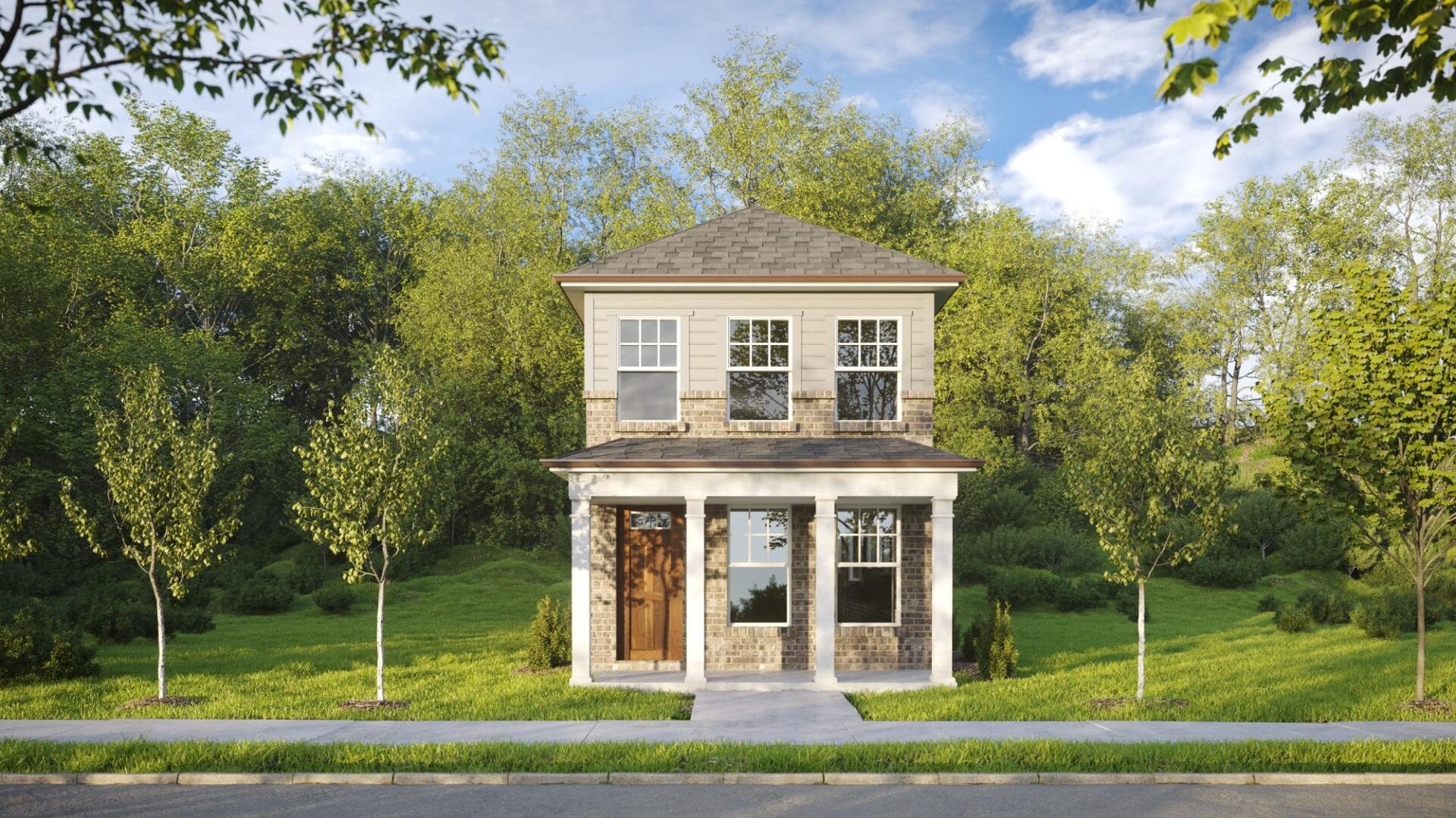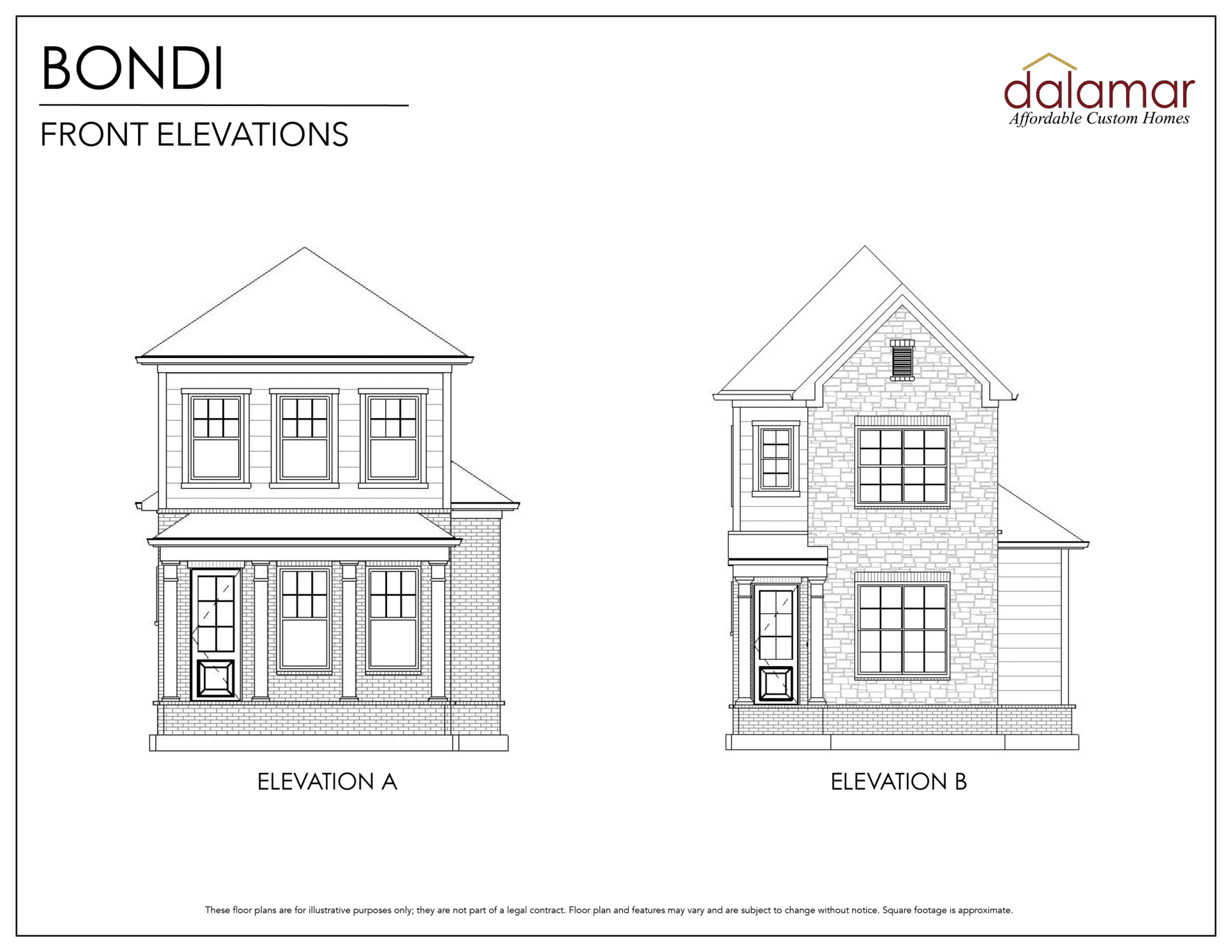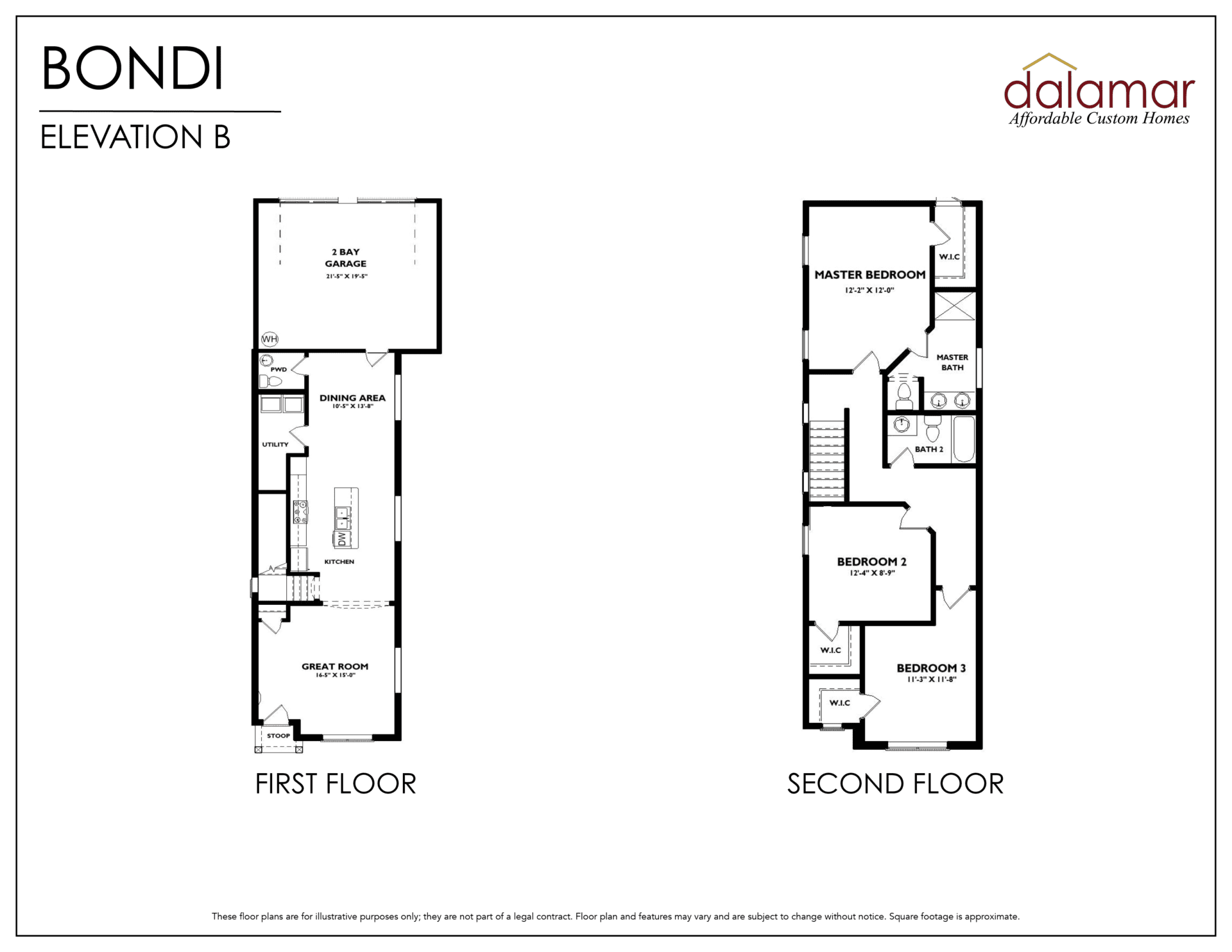
Bondi Custom Home Plan
1860 Square Feet
3 Bedrooms
2 Full Baths | 1 Half Baths
2 Stories
2 Car Garage
Price By Community
Hamlet at Carothers Crossing
Priced from: $424,900
Build on Your Own Lot - The Infill Series
Priced from: $459,900
Floor Plan Description
Bondi is a unique custom home plan available in La Verge at our affordable community, Hamlet at Carothers Crossing. This home boasts 1860 square feet, 3 bedrooms, walk-in closets and granite kitchen countertops. It also comes with stainless steel appliances and a great upstairs master bedroom. Give us a call today to learn more about this dream home!
Floor Plan Features
Walk in Closets
Kitchen with Granite and Built-in Stainless Appliances
Upstairs Master Bedroom
Open Floor Plan


