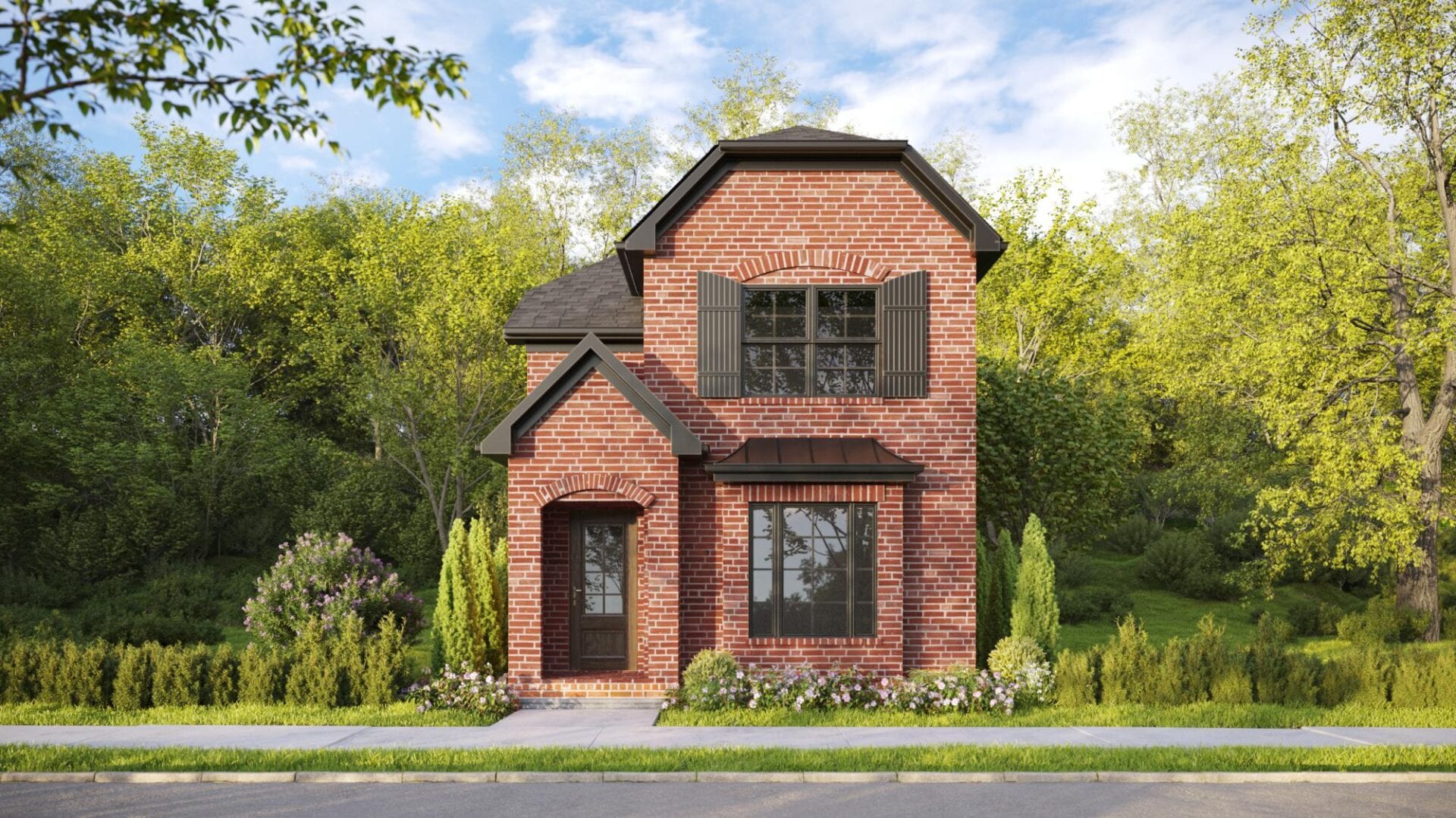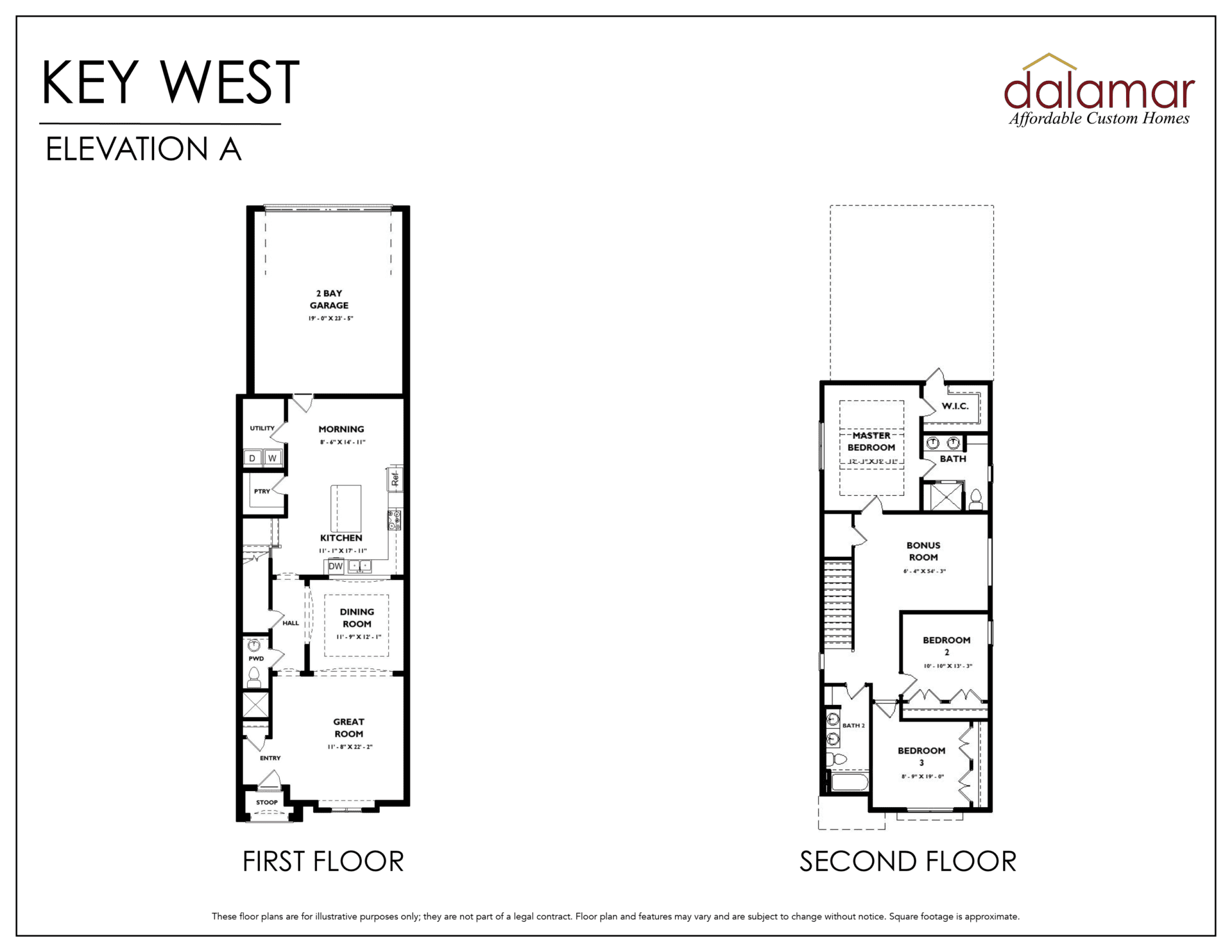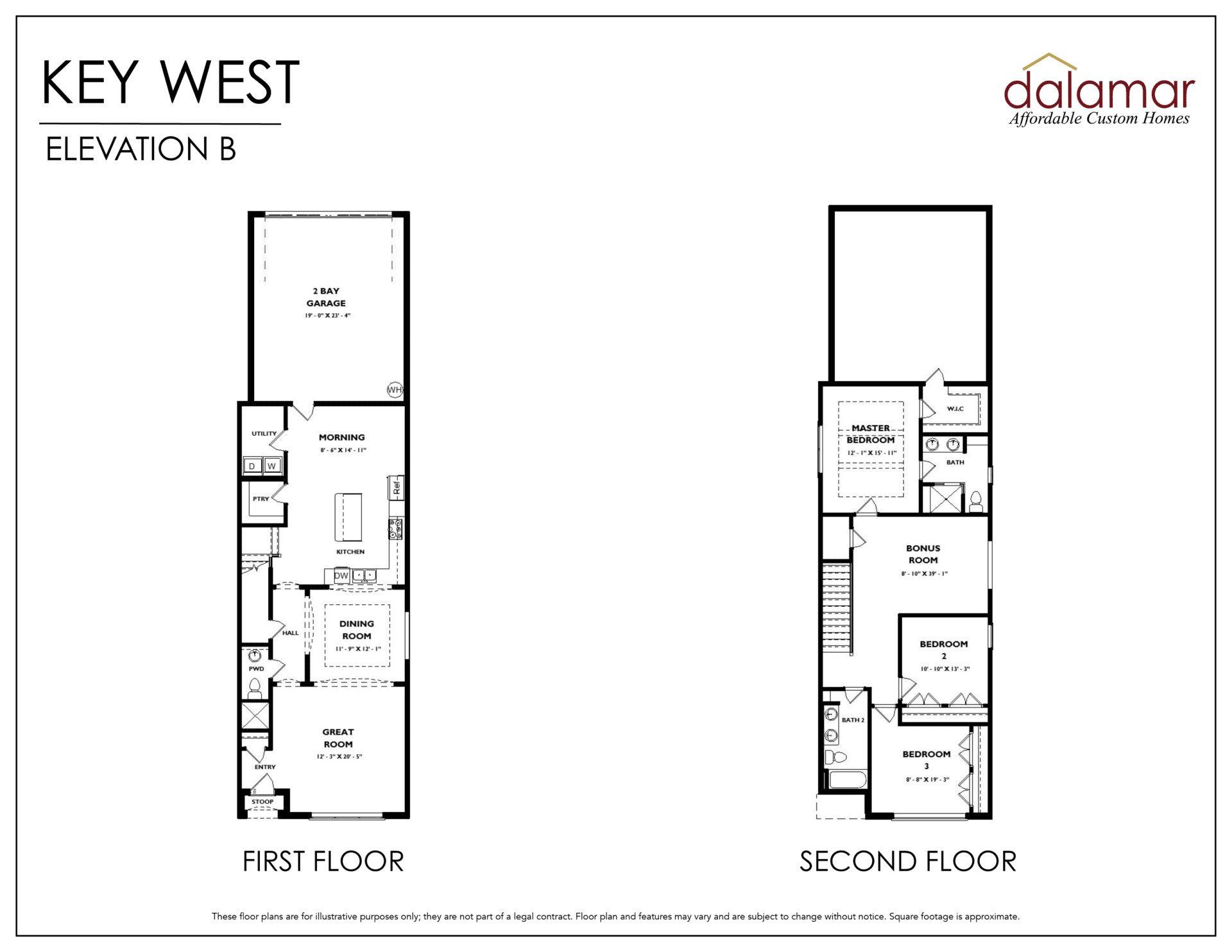
Key West Custom Home Plan
2320 Square Feet
3 Bedrooms
2 Full Baths | 1 Half Baths
2 Stories
1-2 Car Garage
Price By Community
Hamlet at Carothers Crossing
Priced from: $464,900
Build on Your Own Lot - The Infill Series
Priced from: $549,900
Floor Plan Description
The Key West custom home plan is 2252-2320 square feet and includes 3 bedrooms, 2 full bathrooms, and an extravagant red brick exterior. This home plan is available in our Hamlet at Carothers Crossing affordable custom home community in La Vergne & Magnolia Grove in Murfreesboro, TN. Talk to one of our dedicated salesmen to learn more about this exclusive home.


