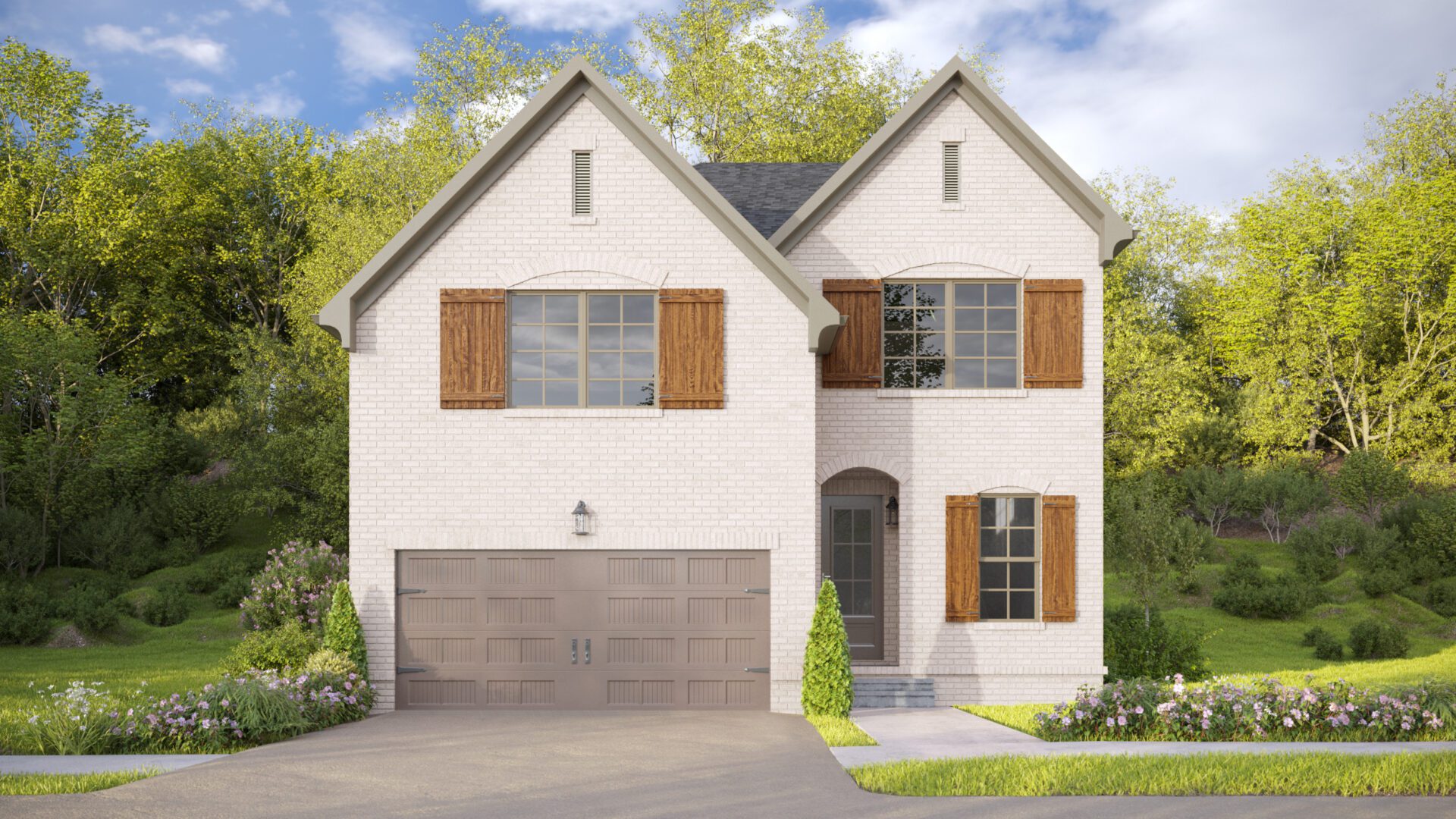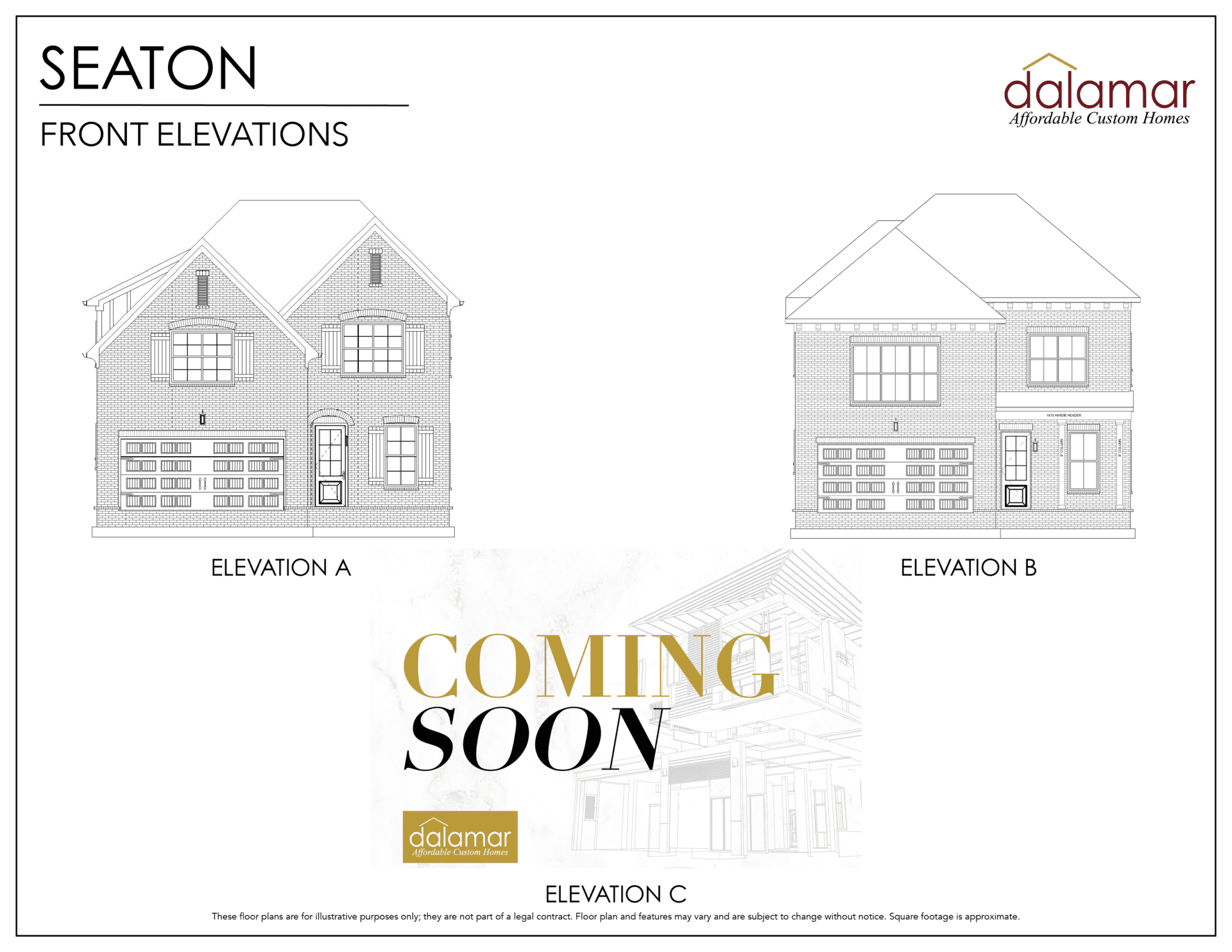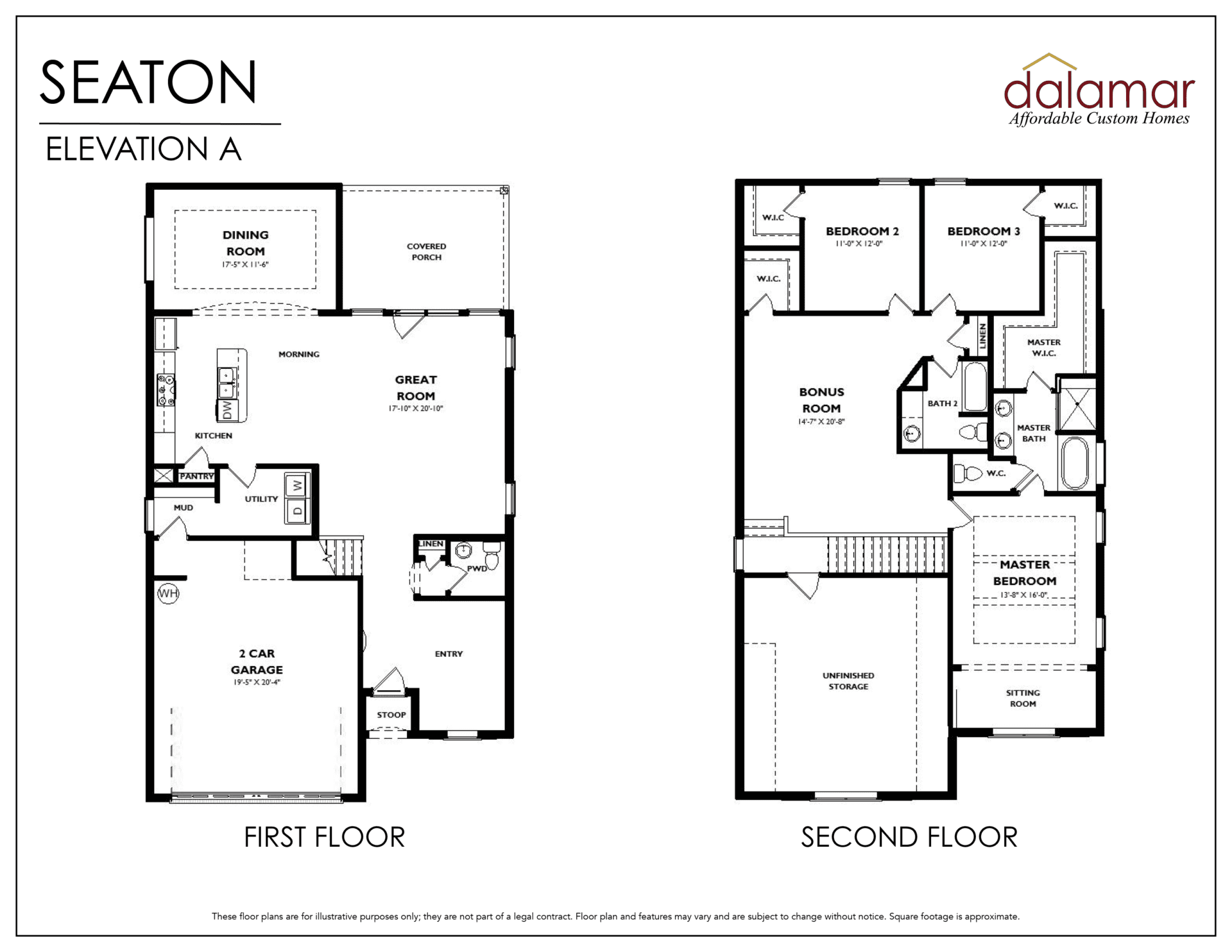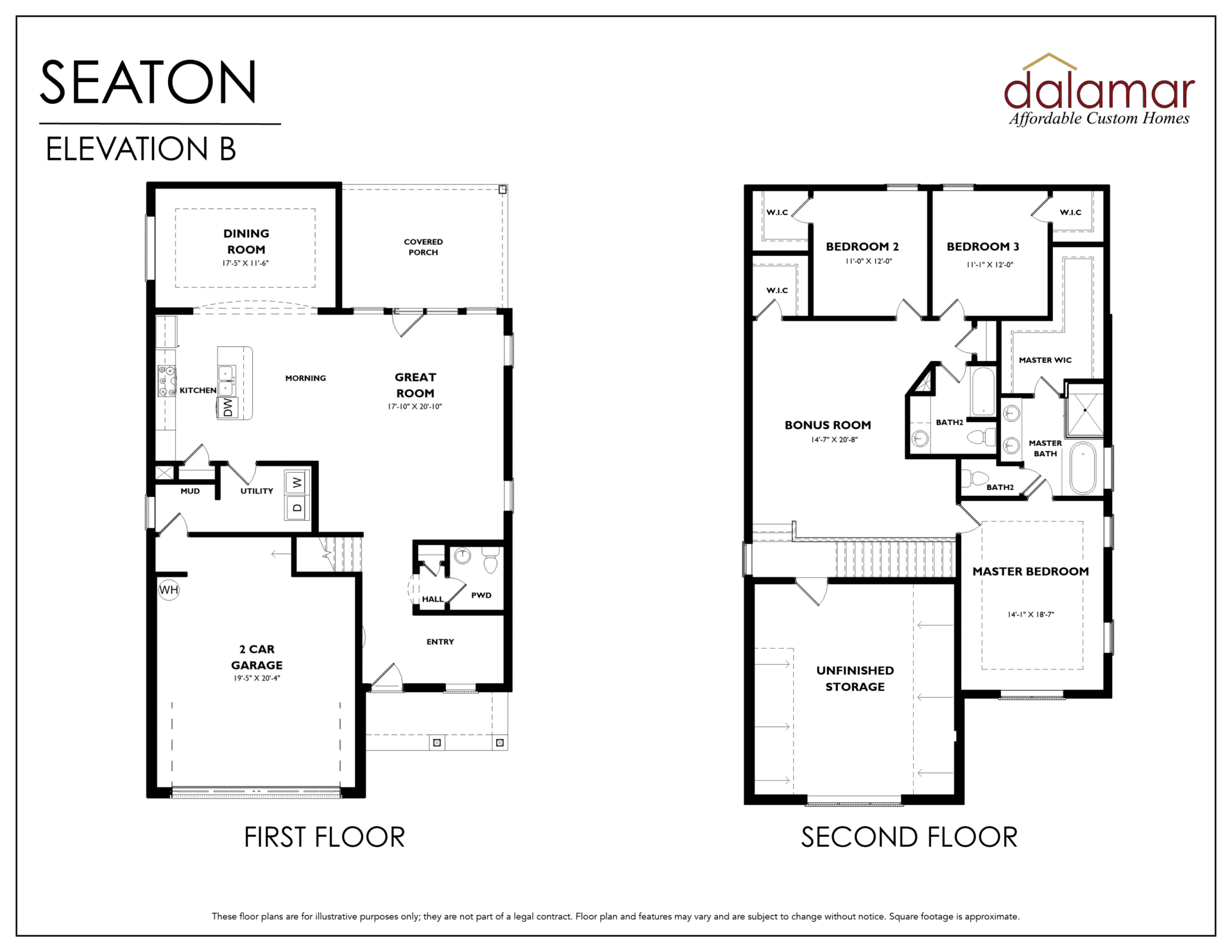
Seaton Custom Home Plan
2660 Square Feet
3 Bedrooms
2 Full Baths | 1 Half Baths
2 Stories
2 Car Garage
Floor Plan Description
The Seaton floor plan is available at Magnolia Grove, TN affordable custom home community, and has a light, elegant feel. Learn more about this floor plan today!
Floor Plan Features
Open floor plan
Walk-in closets
Master upstairs



