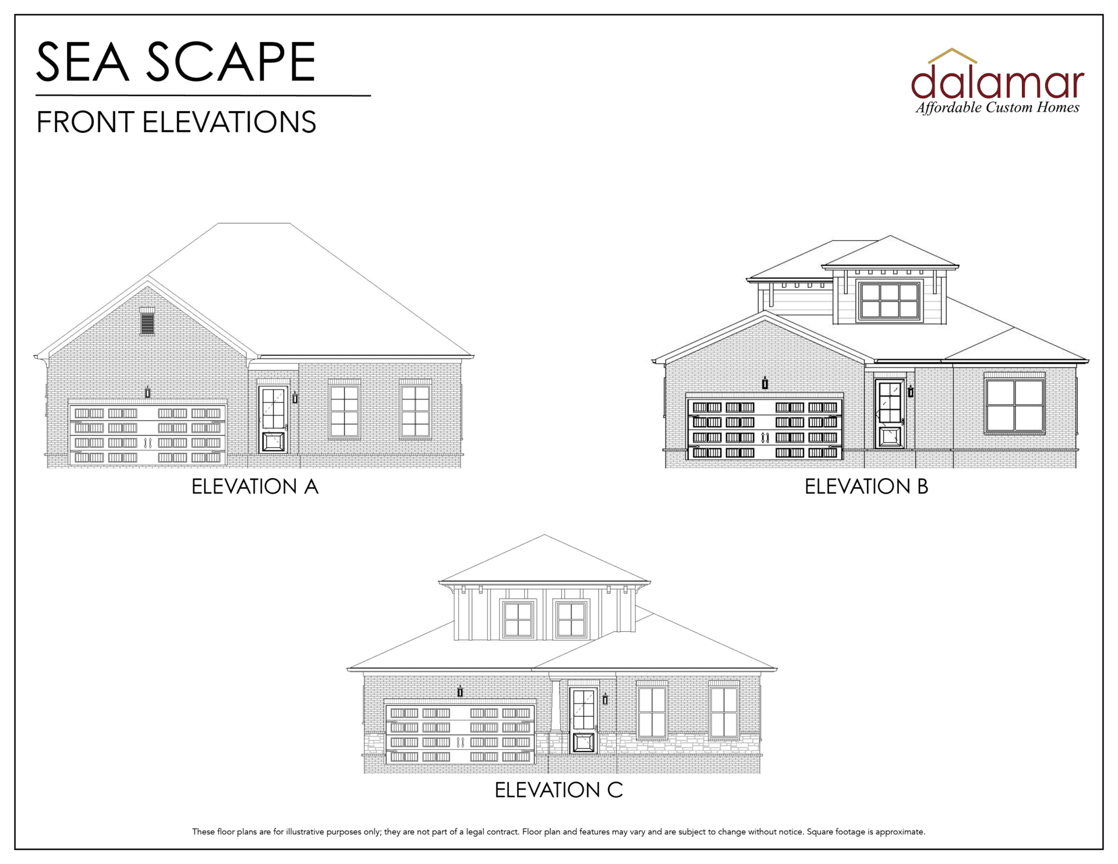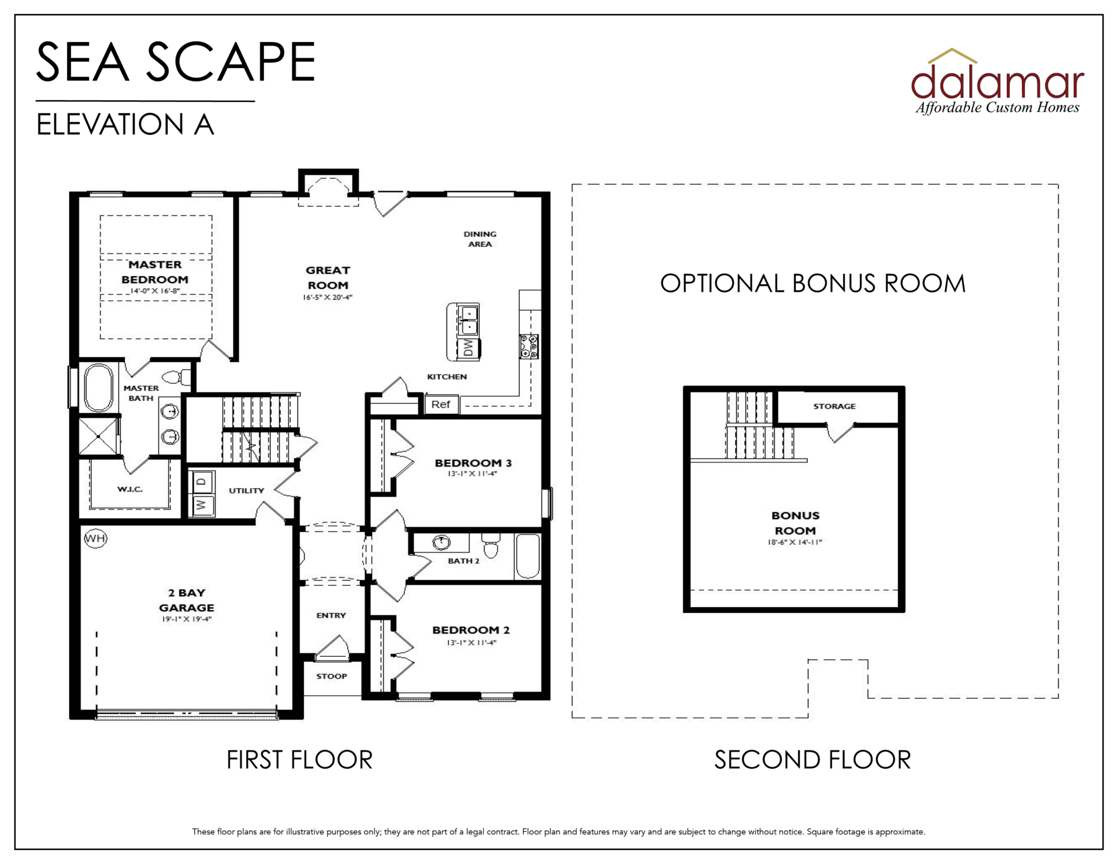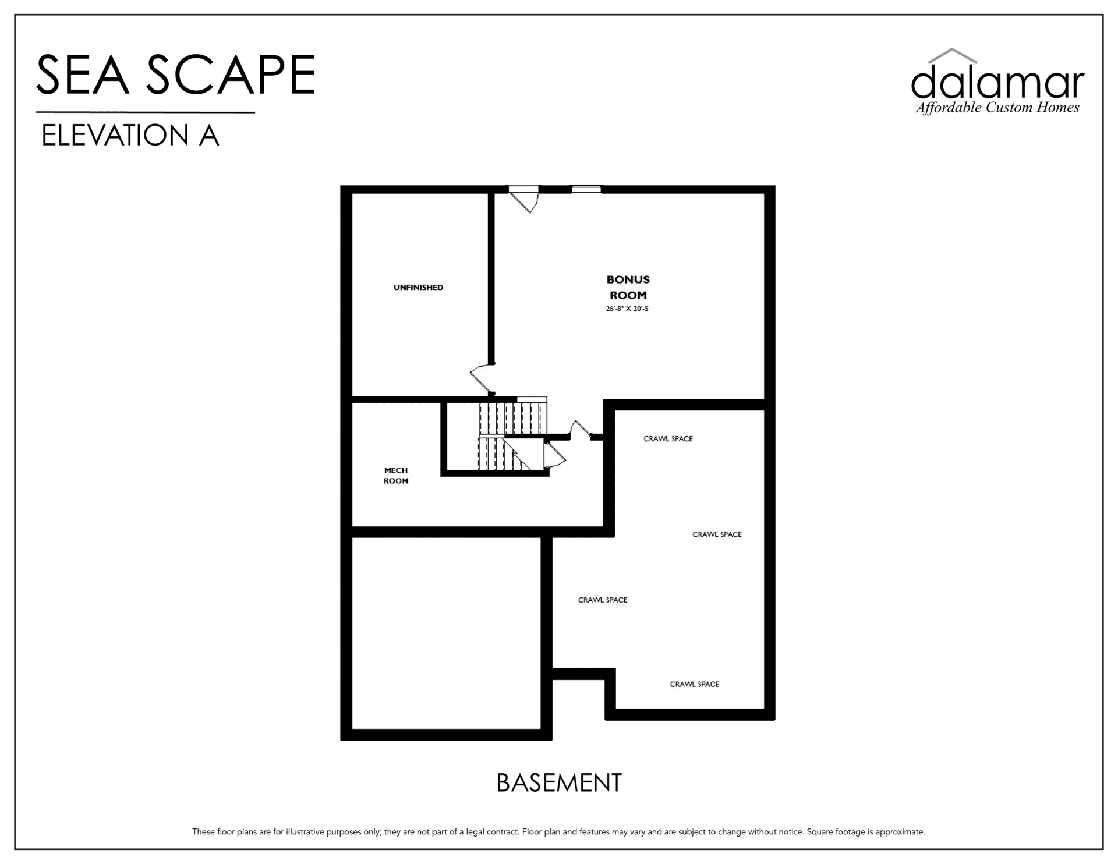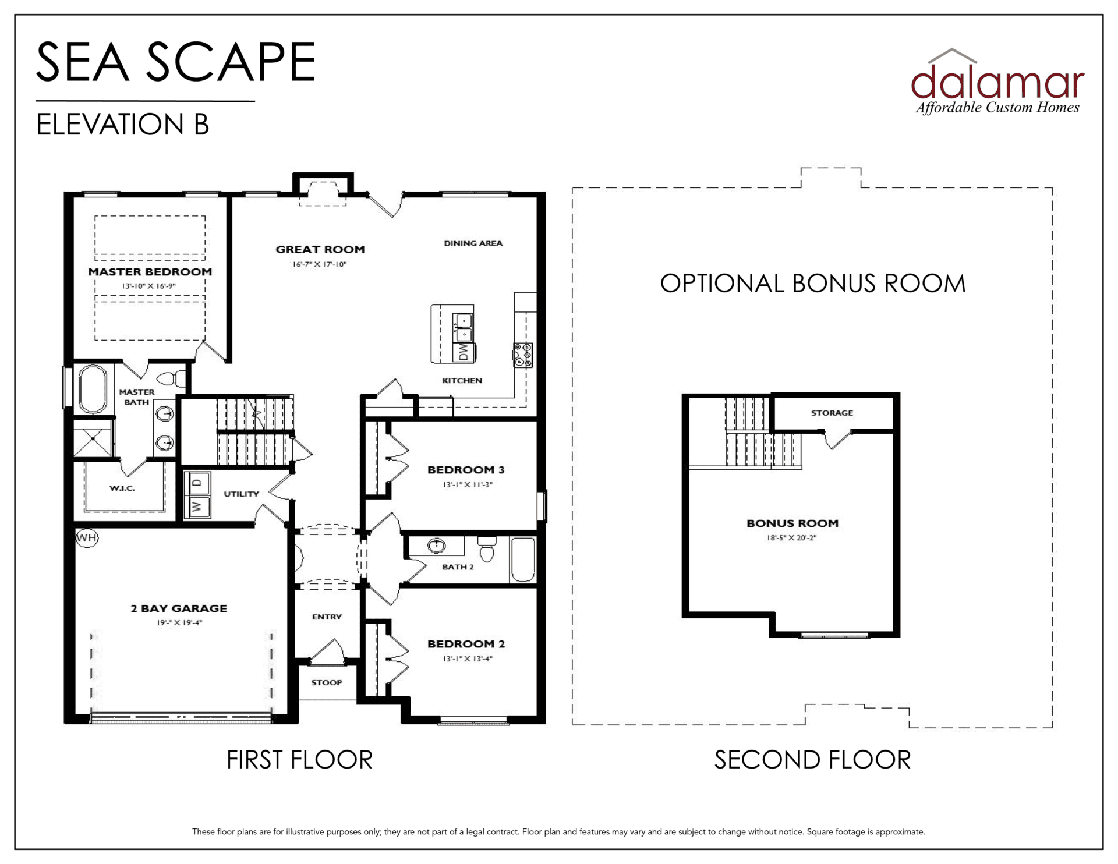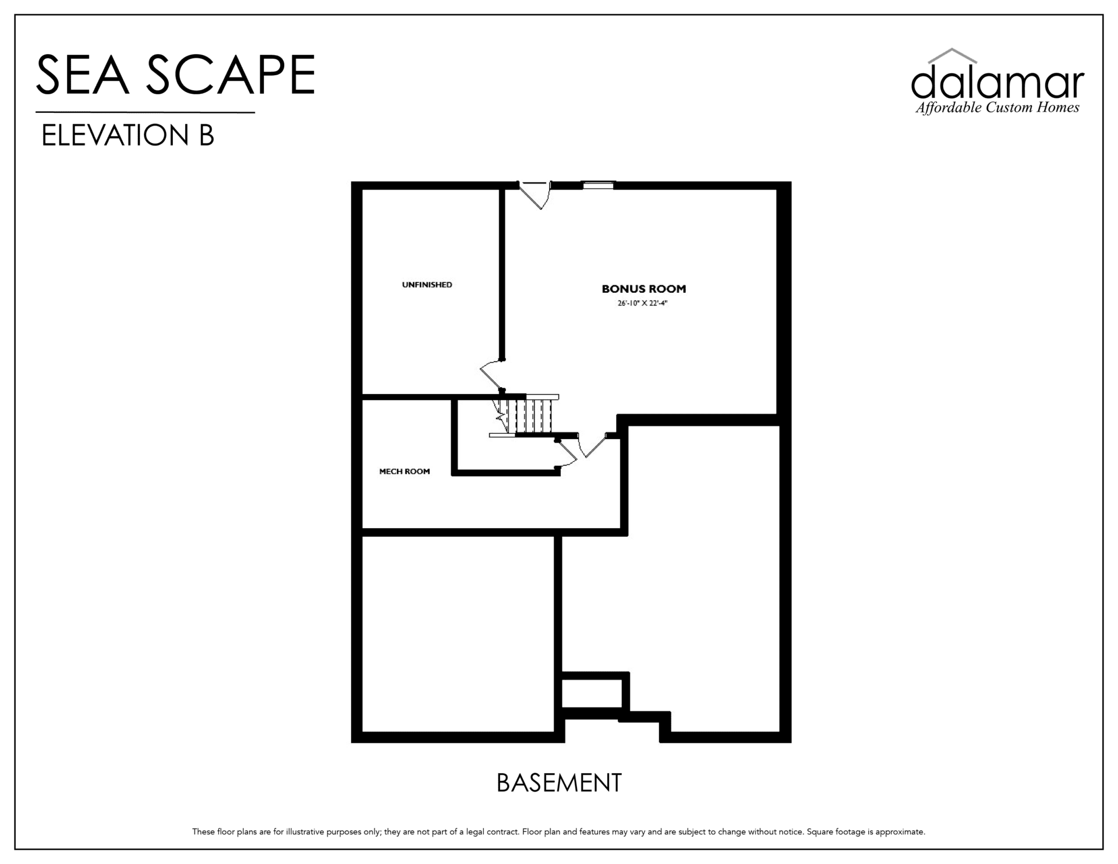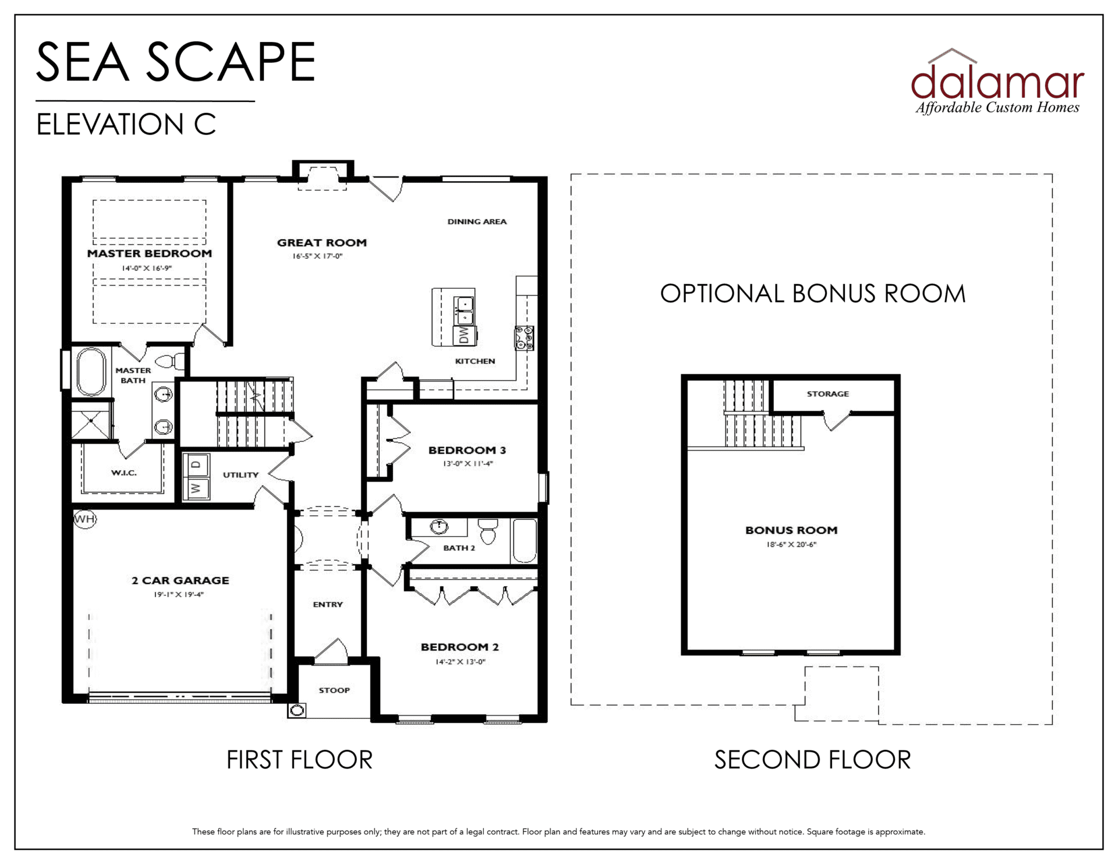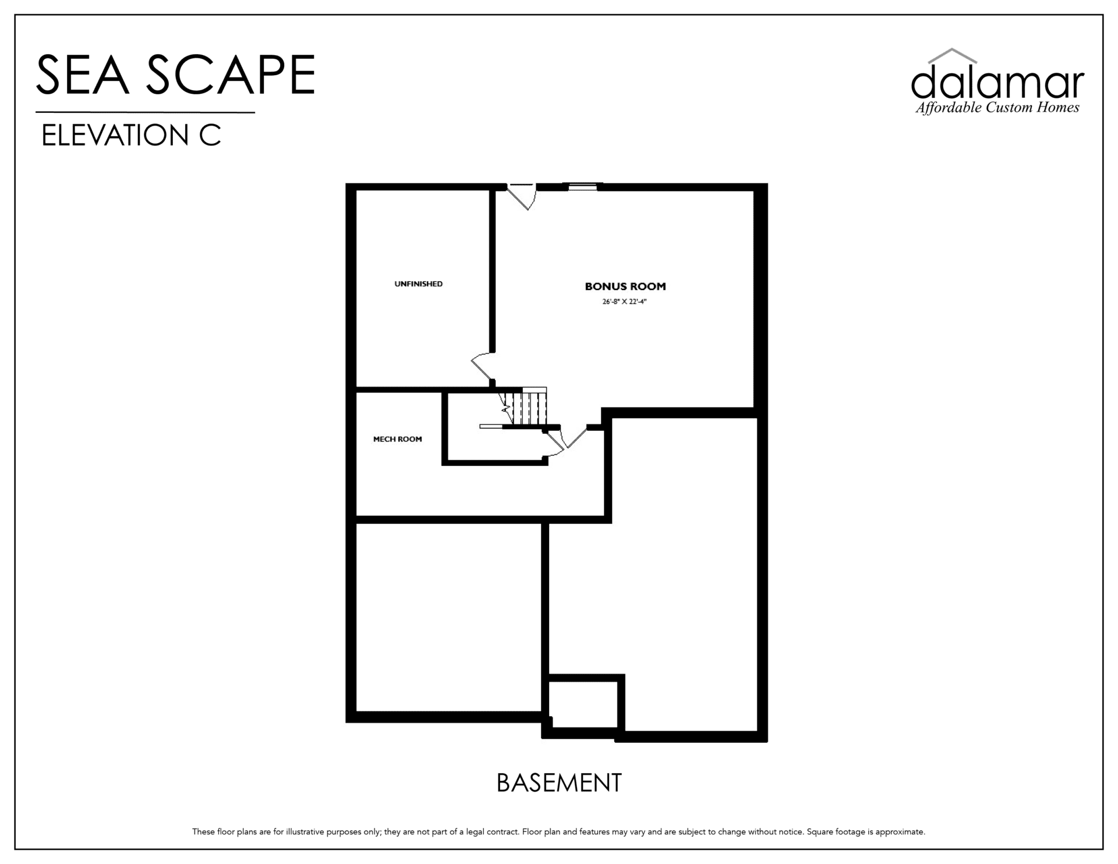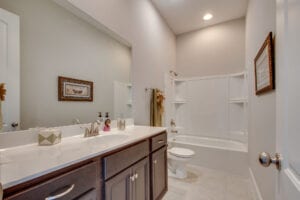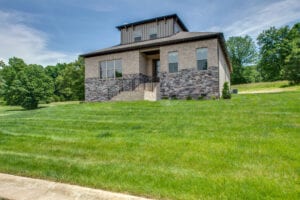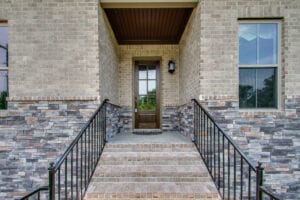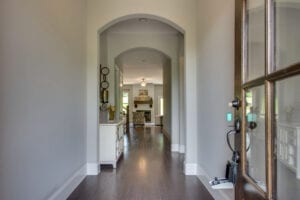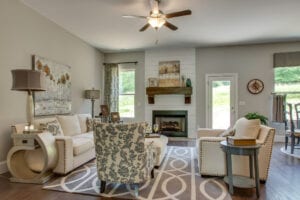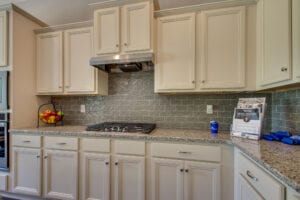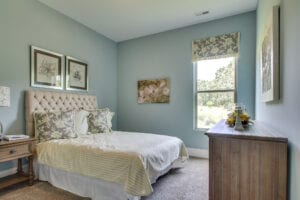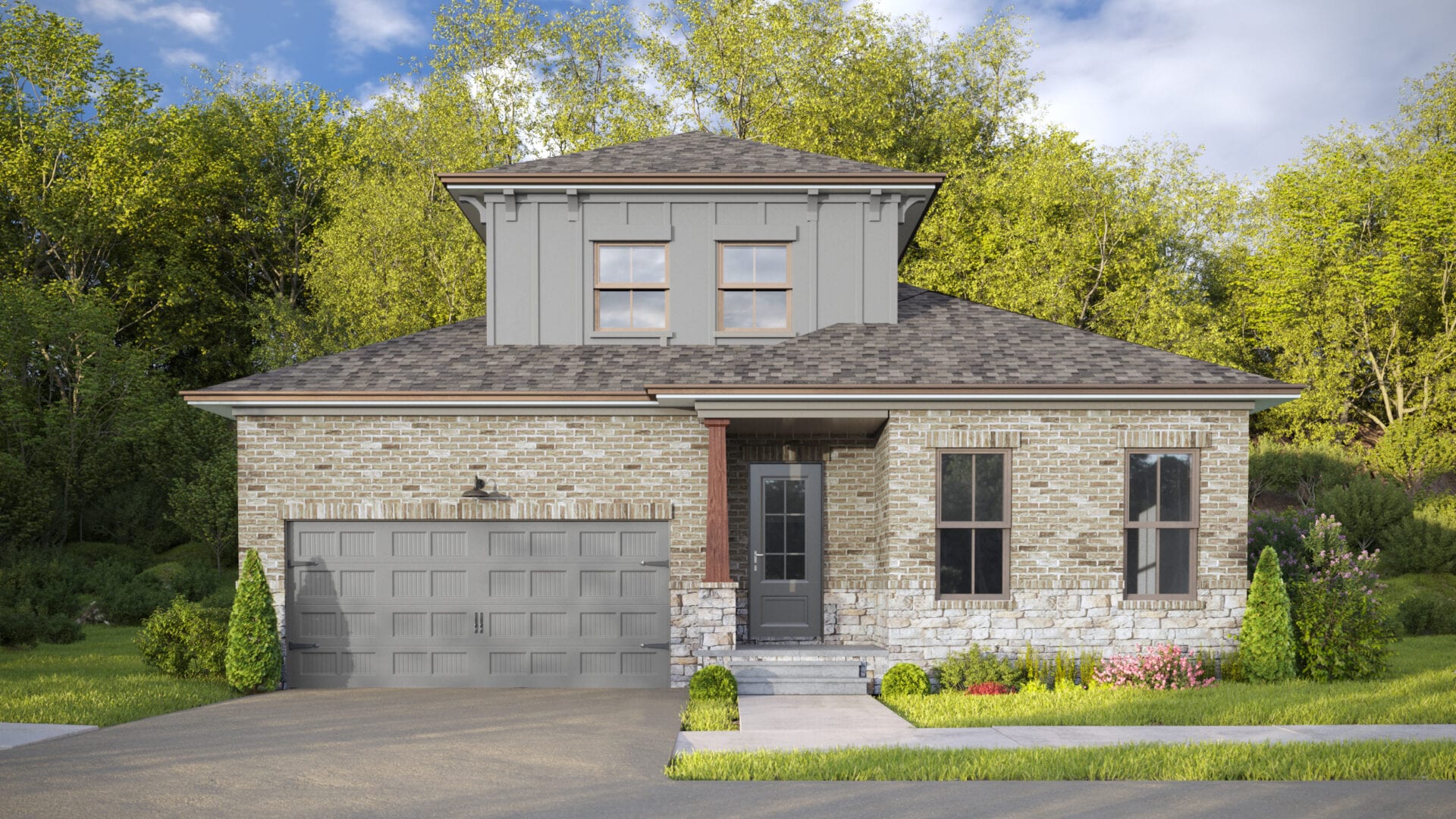
Sea Scape Custom Home Plan
1874 Square Feet
3 Bedrooms
2 Full Baths
2 Stories
2 Car Garage
Price By Community
Burley Ridge
Priced from: $369,900
Houston Oaks Affordable Custom Homes in Paris, KY
Priced from: $359,900
Fox Run
Priced from: $343,900
New Hope Estates
Priced from: $442,900
Copper Creek
Priced from: $599,900
Falls Creek New Home Community in Kentucky
Priced from: $344,900
Floor Plan Description
The Sea Scape floor plan offers simple yet elegant living at its finest. This home is between 1900-2280 square feet with 3 bedrooms, 2 full baths and a spacious 2-car garage. Built with a unique brick and stucco design, this beautiful floor plan will be the perfect home for any home buyer. Contact our sales team about add-ons, additional rooms or any other questions you may have.
Floor Plan Features
Ranch Style Home
3 Bedrooms on Main Floor
Open Floorplan
