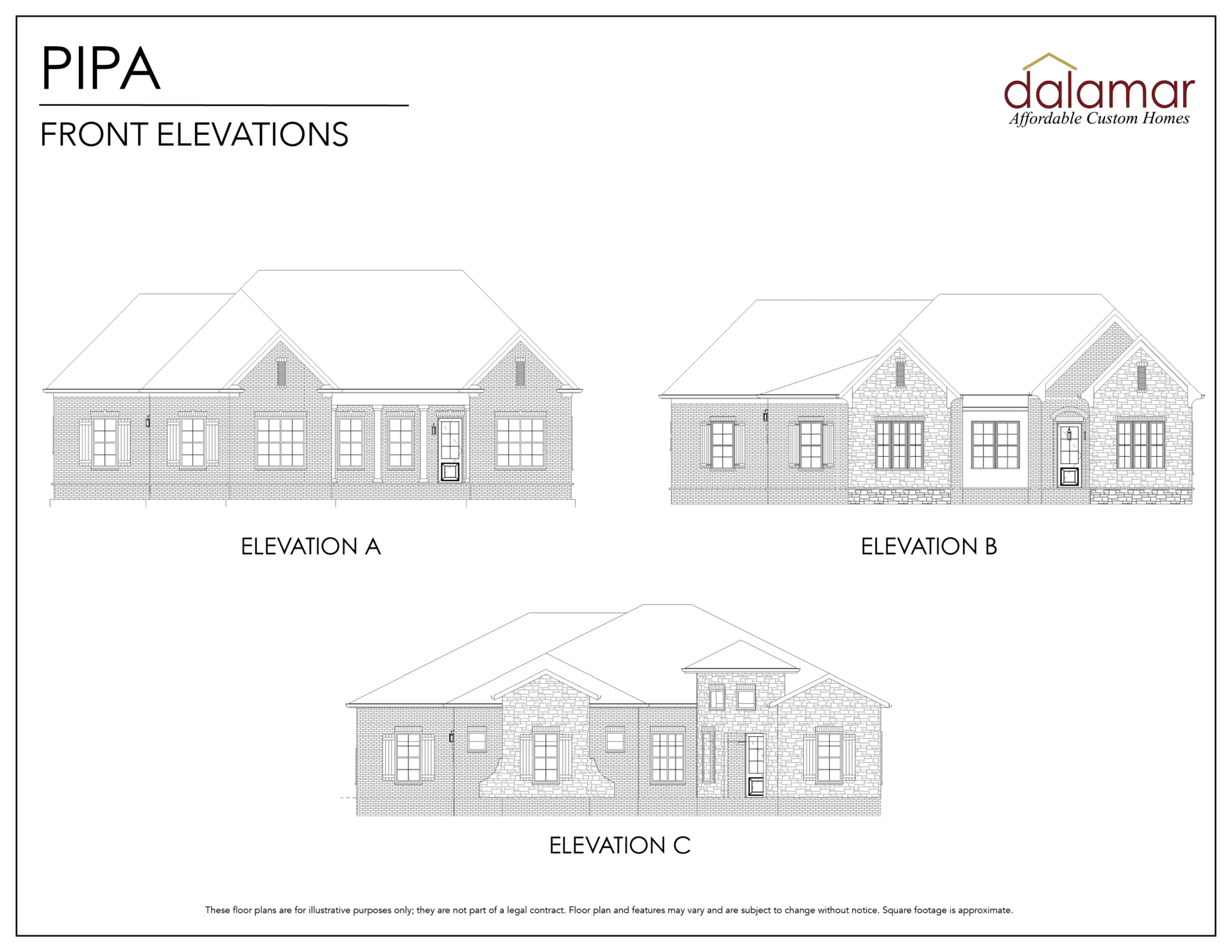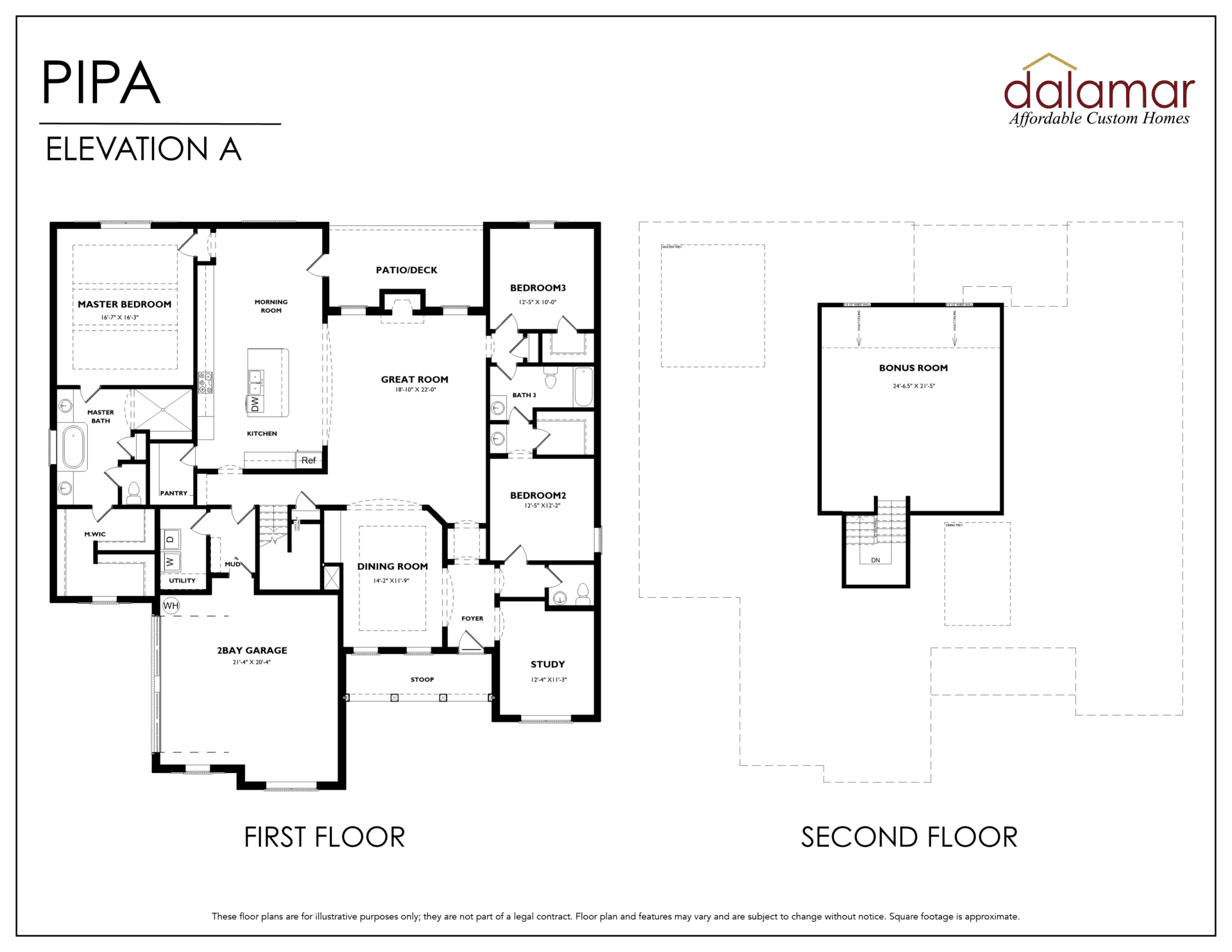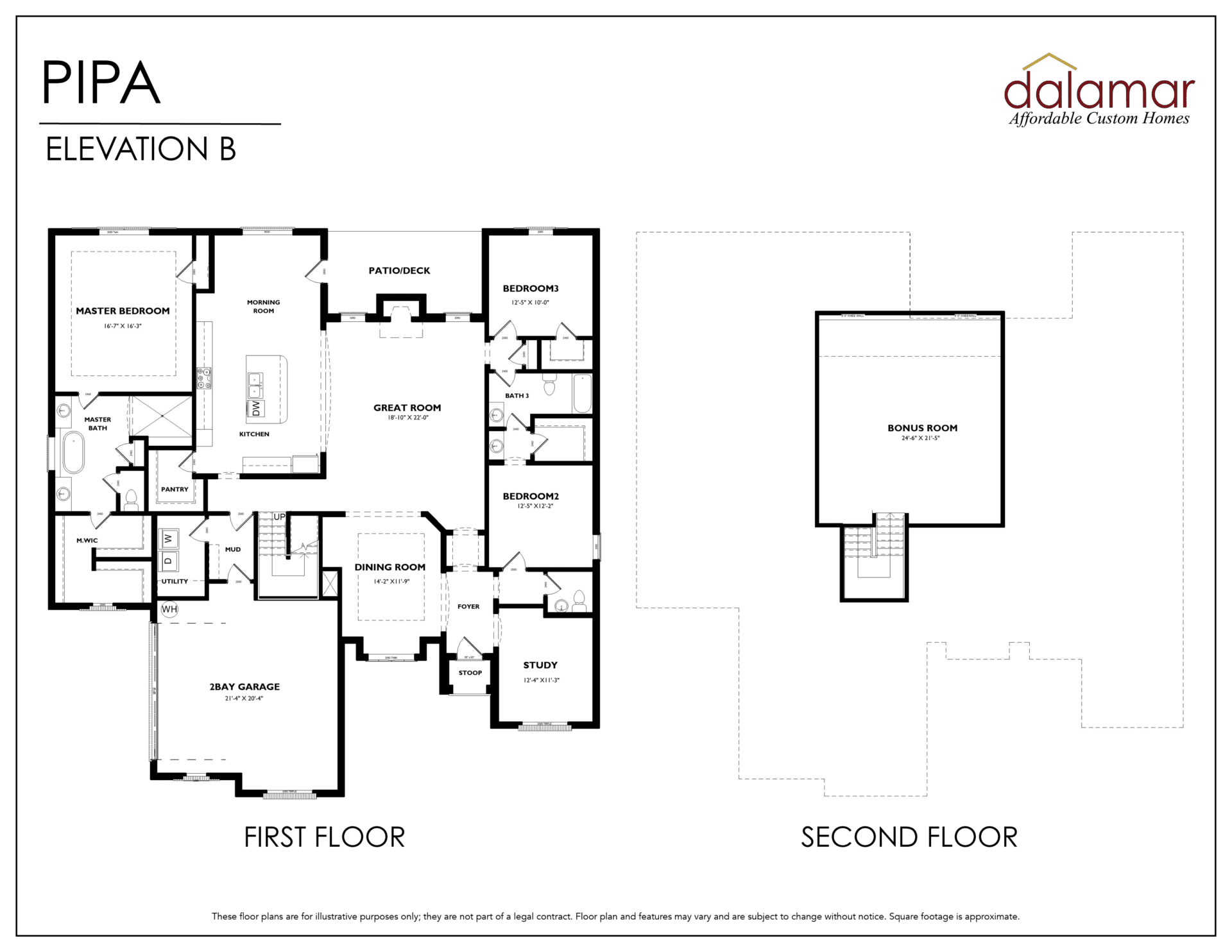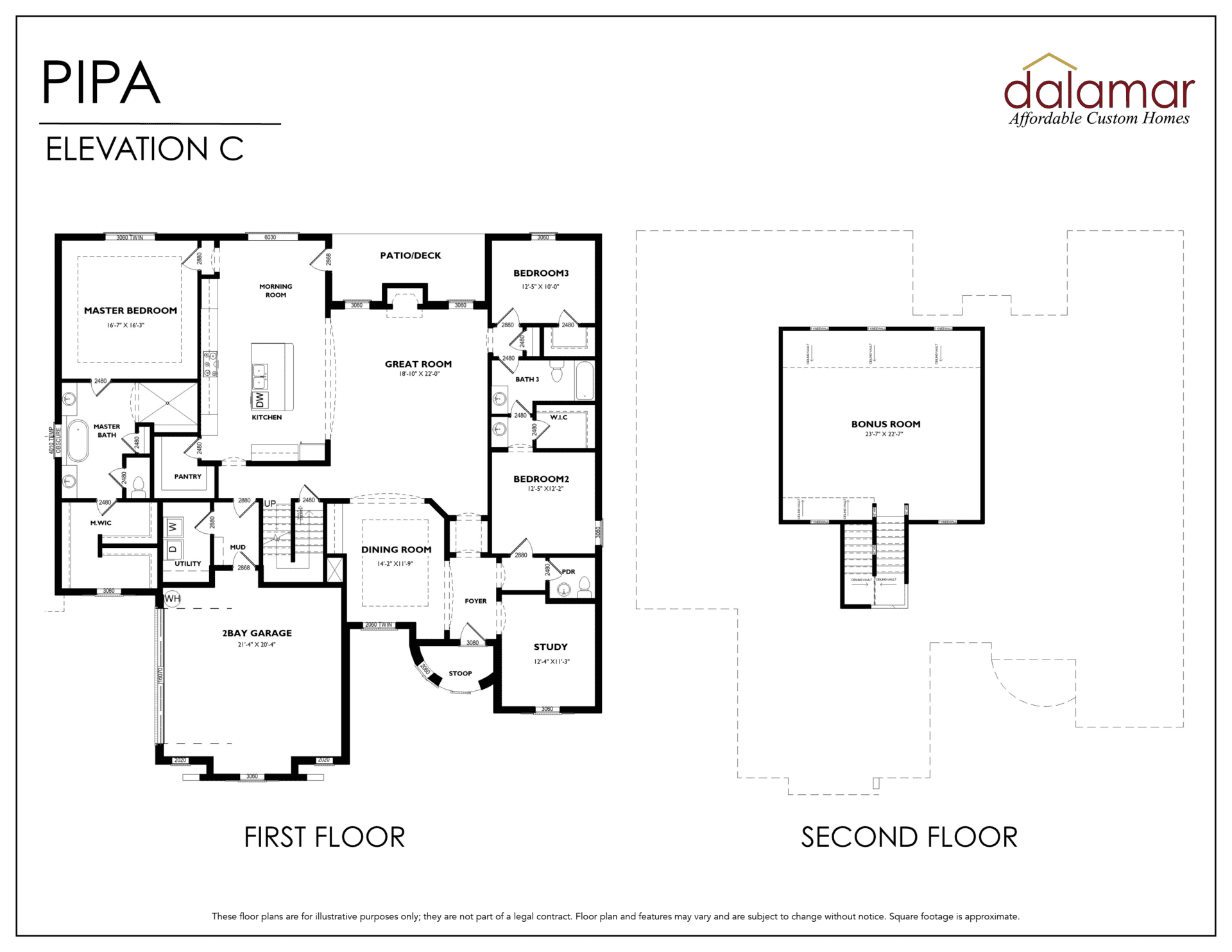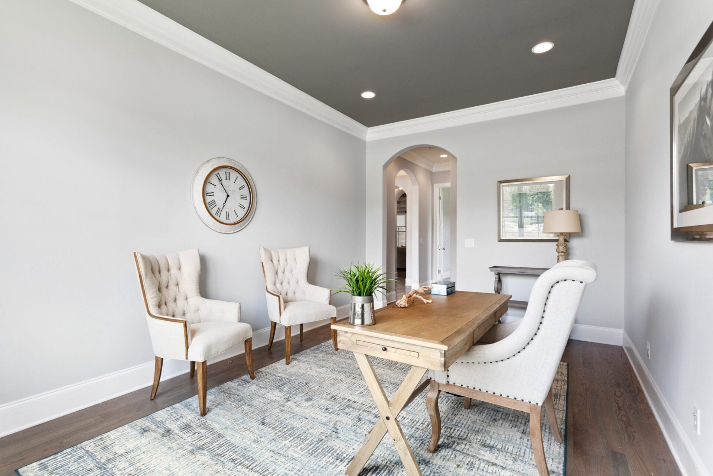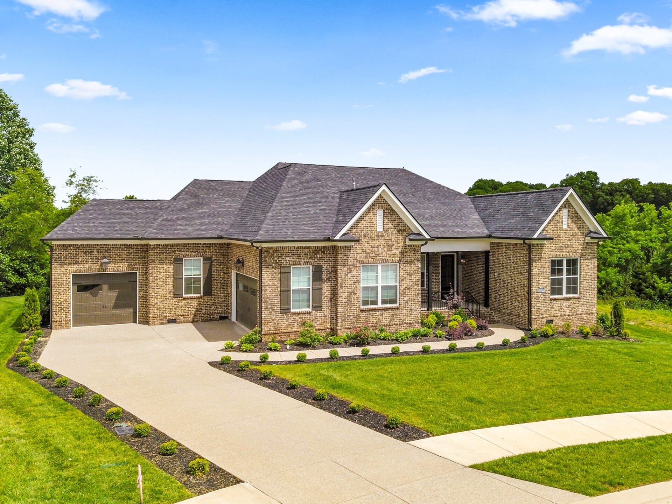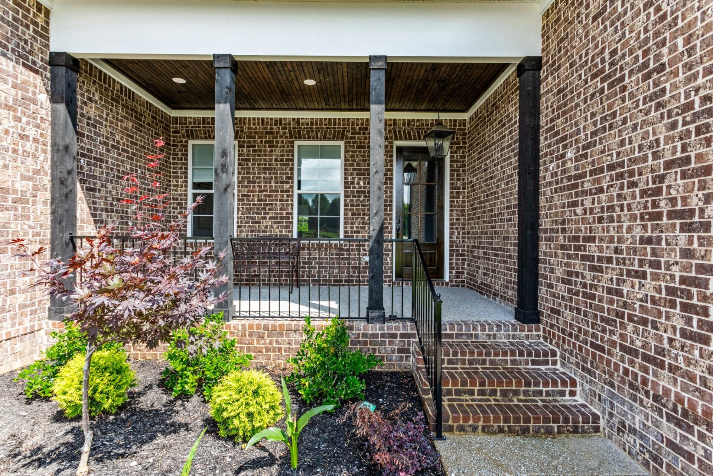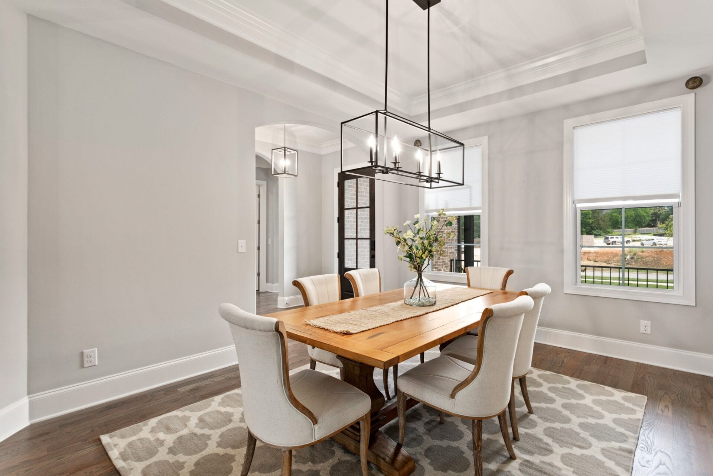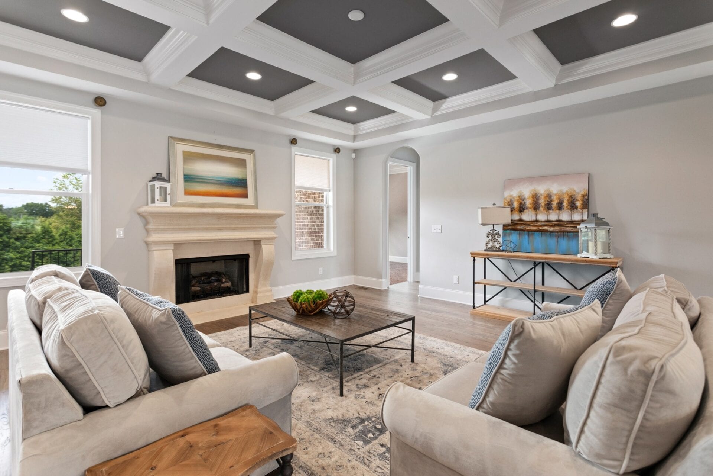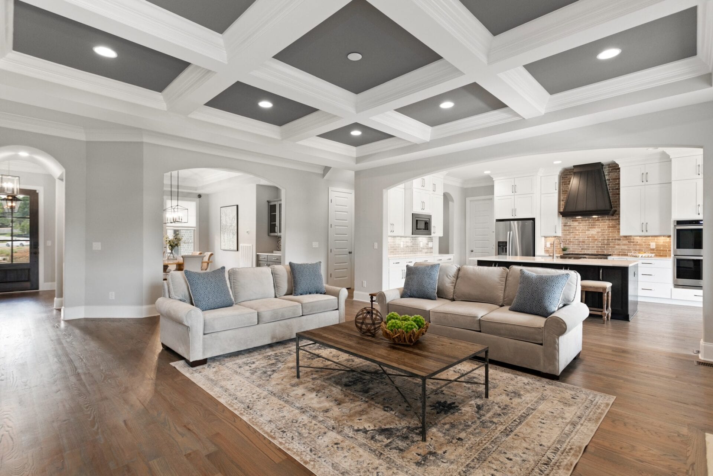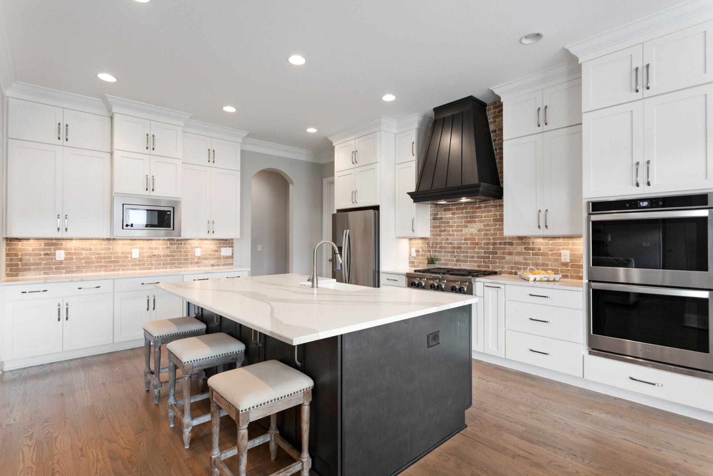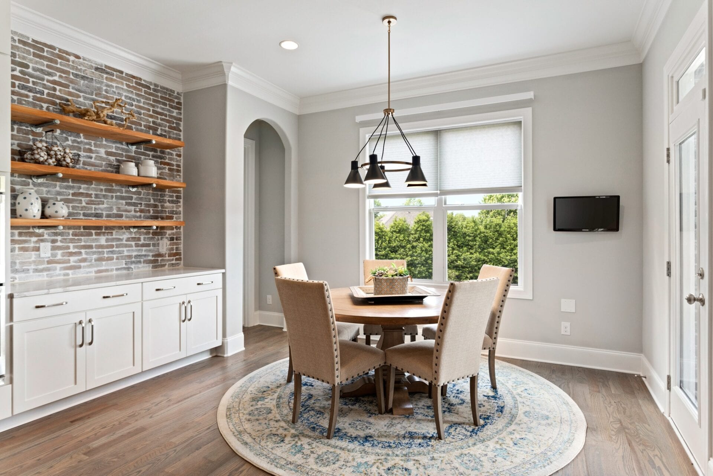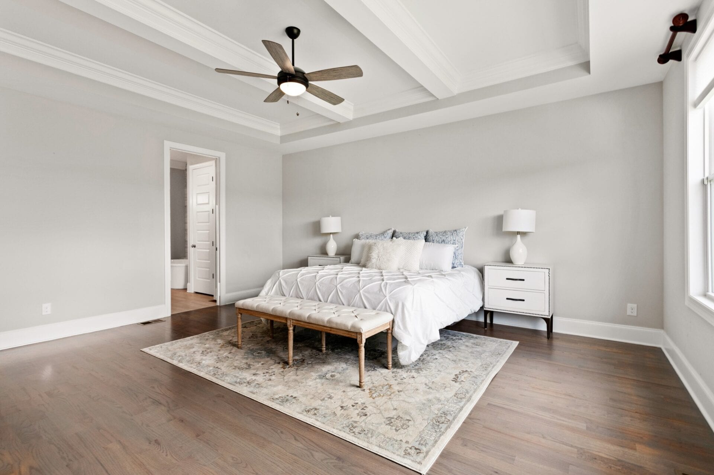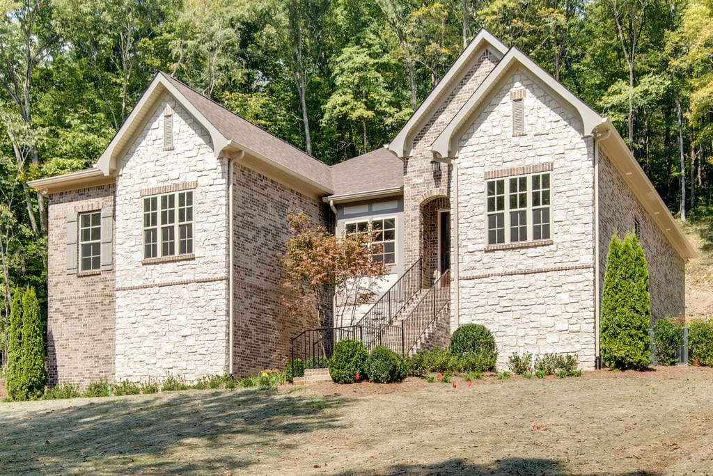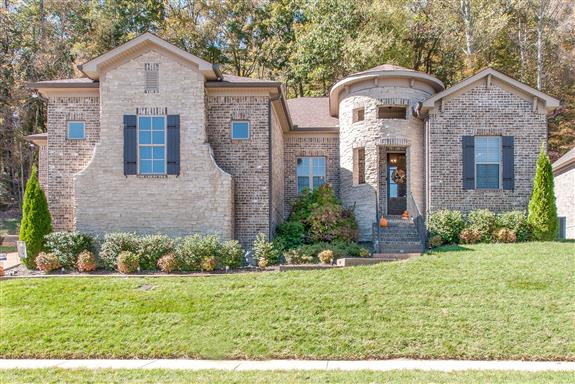
Pipa Custom Home Plan
3000 Square Feet
3 Bedrooms
2 Full Baths | 1 Half Baths
1 Story
2 Car Garage
Price By Community
Burley Ridge
Priced from: $489,900
Houston Oaks Affordable Custom Homes in Paris, KY
Priced from: $519,900
Build on Your Own Lot - The Estates Series
Priced from: $689,900
Floor Plan Description
Our Pipa custom floor plan is available at a variety of our affordable custom home communities in Tennessee and Kentucky. This home features plenty of 3000-3750 square feet of living space, 3 bedrooms, a 2-3 car garage, walk-in closets, and a beautiful ranch style design.
Floor Plan Features
Ranch Style Plan
3 Bedrooms on Main Floor
Open Floorplan
Walk-in Closet
