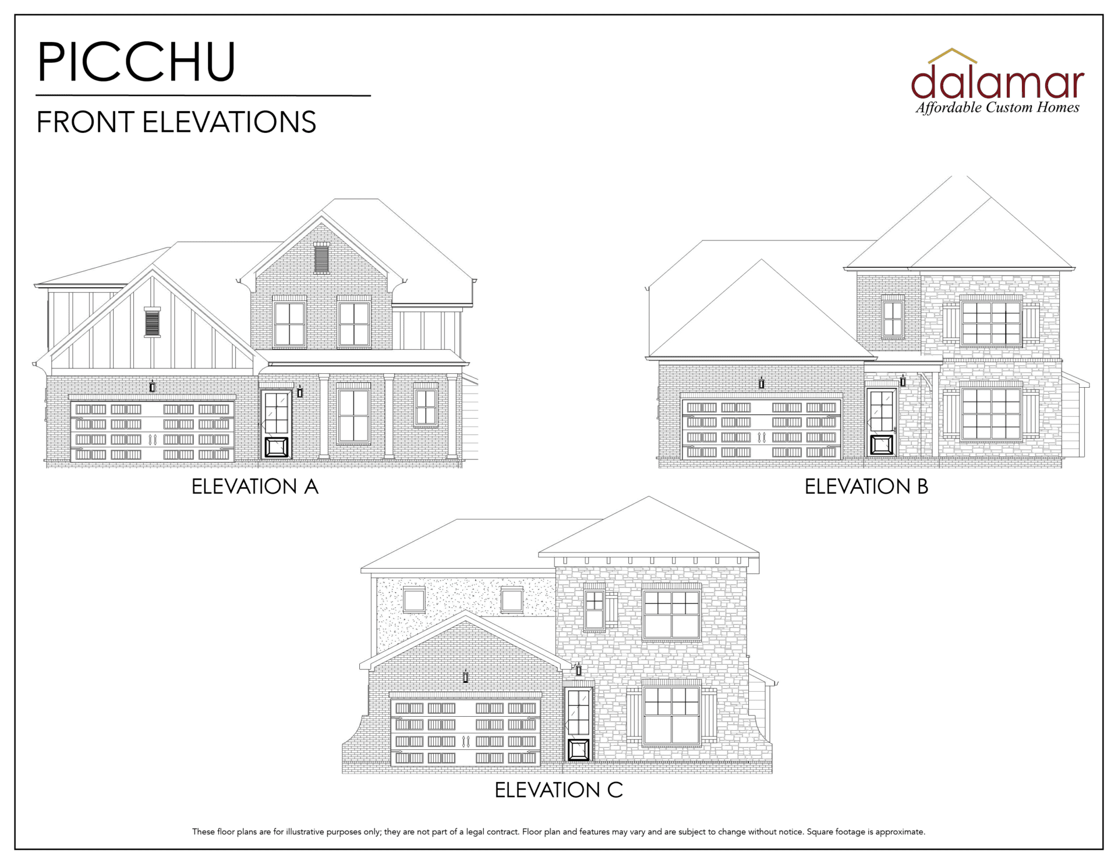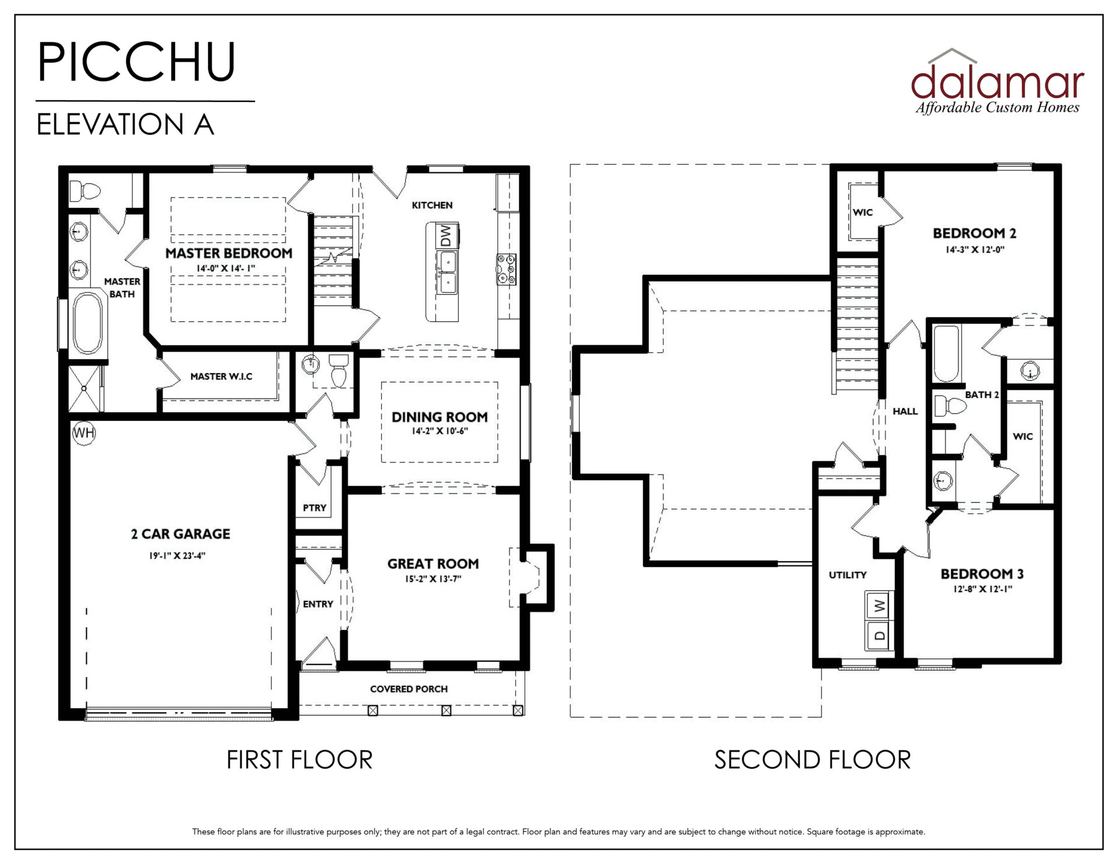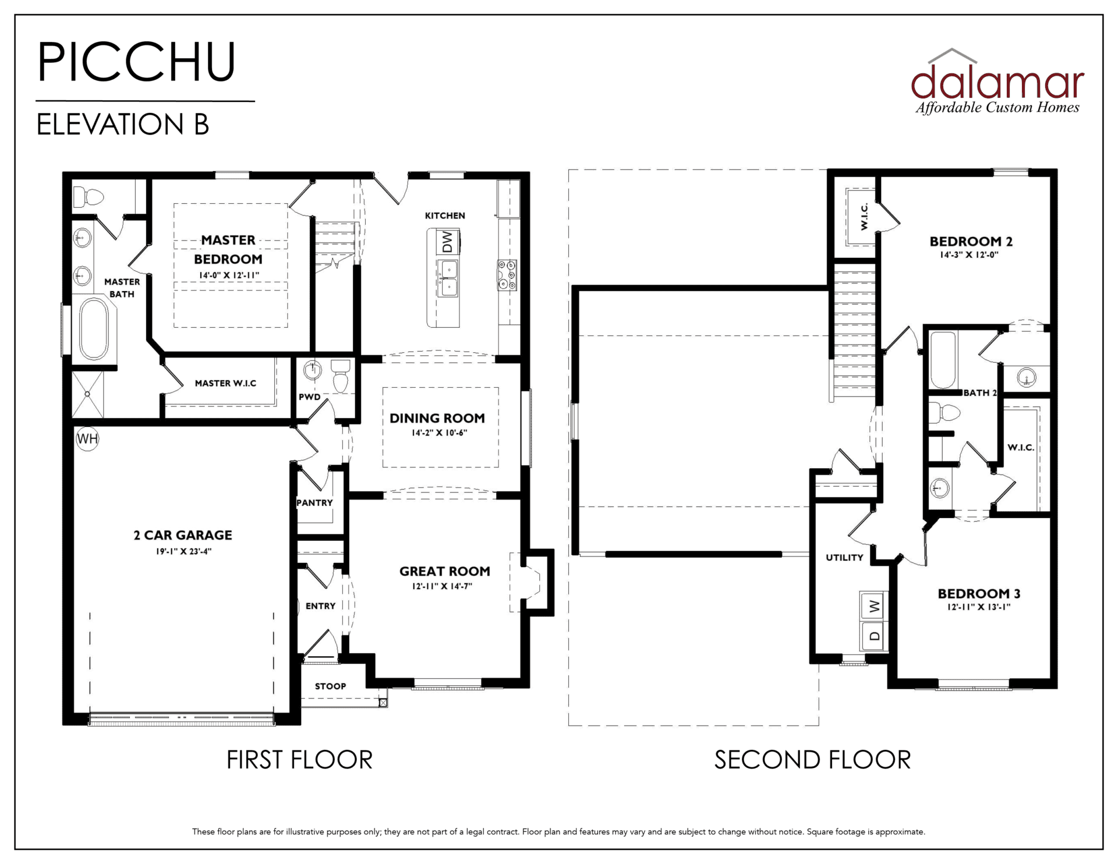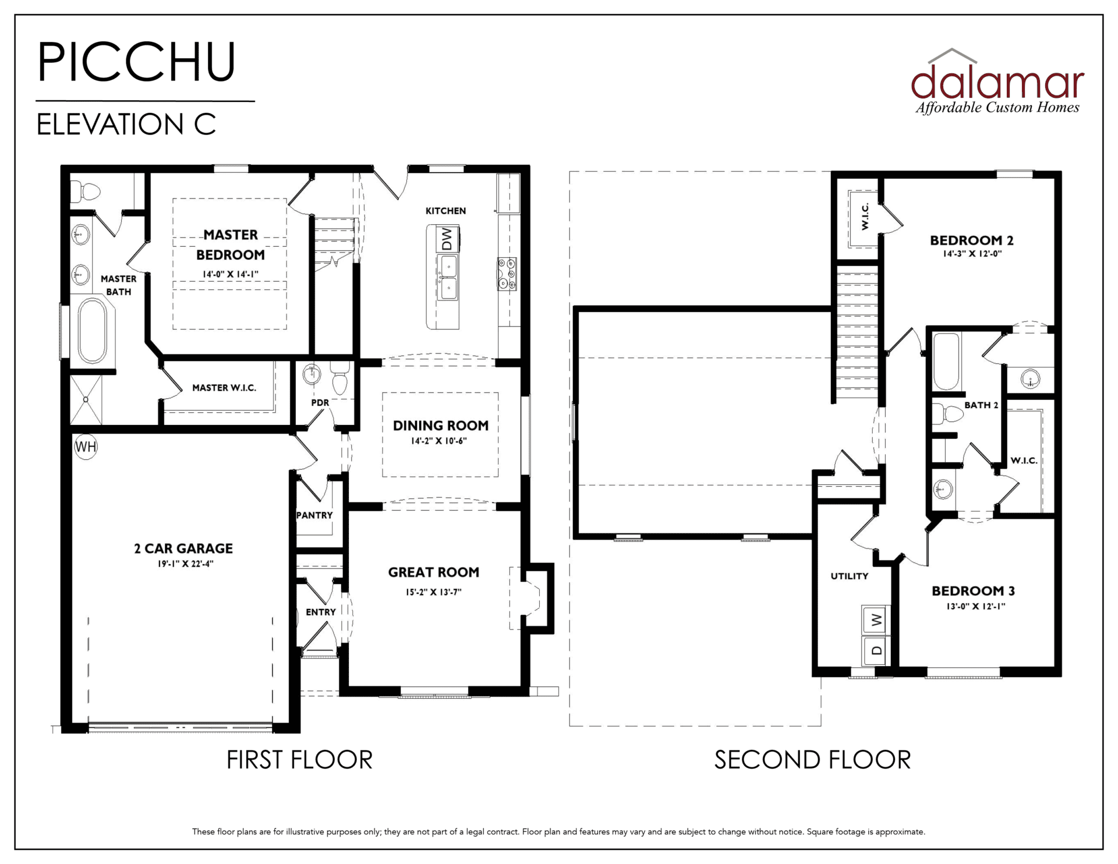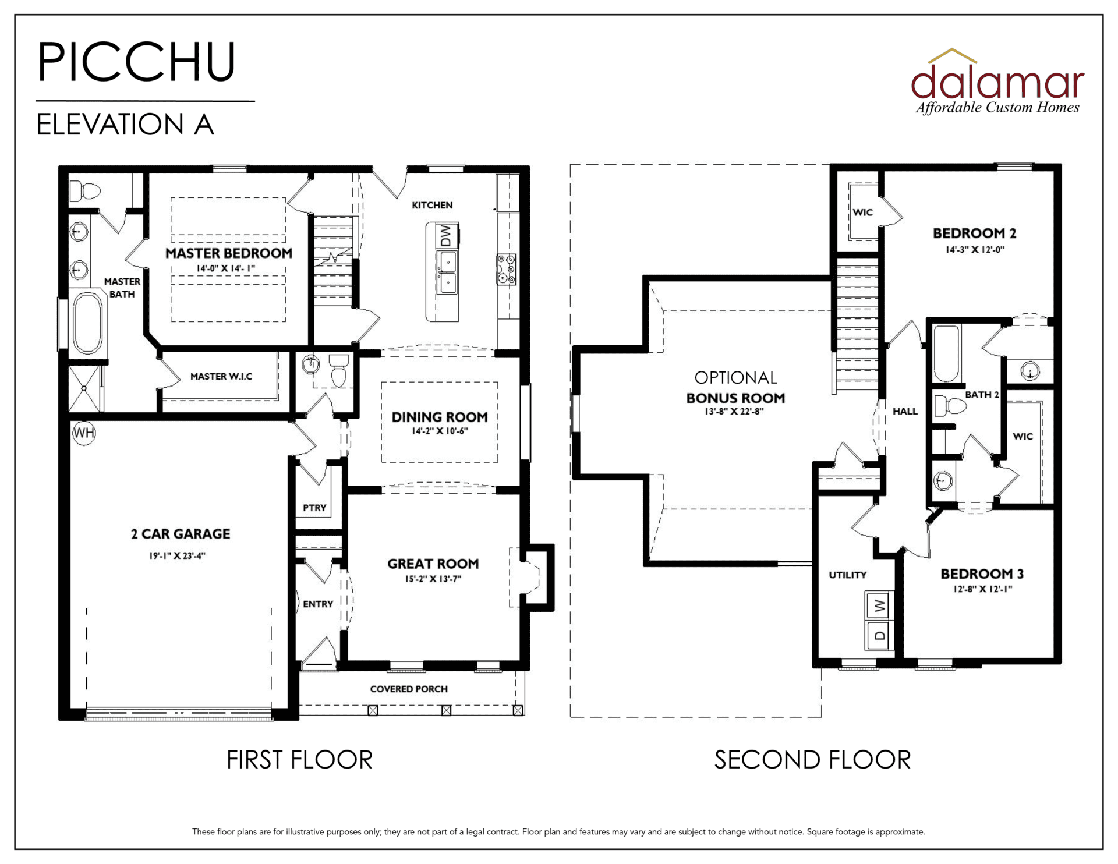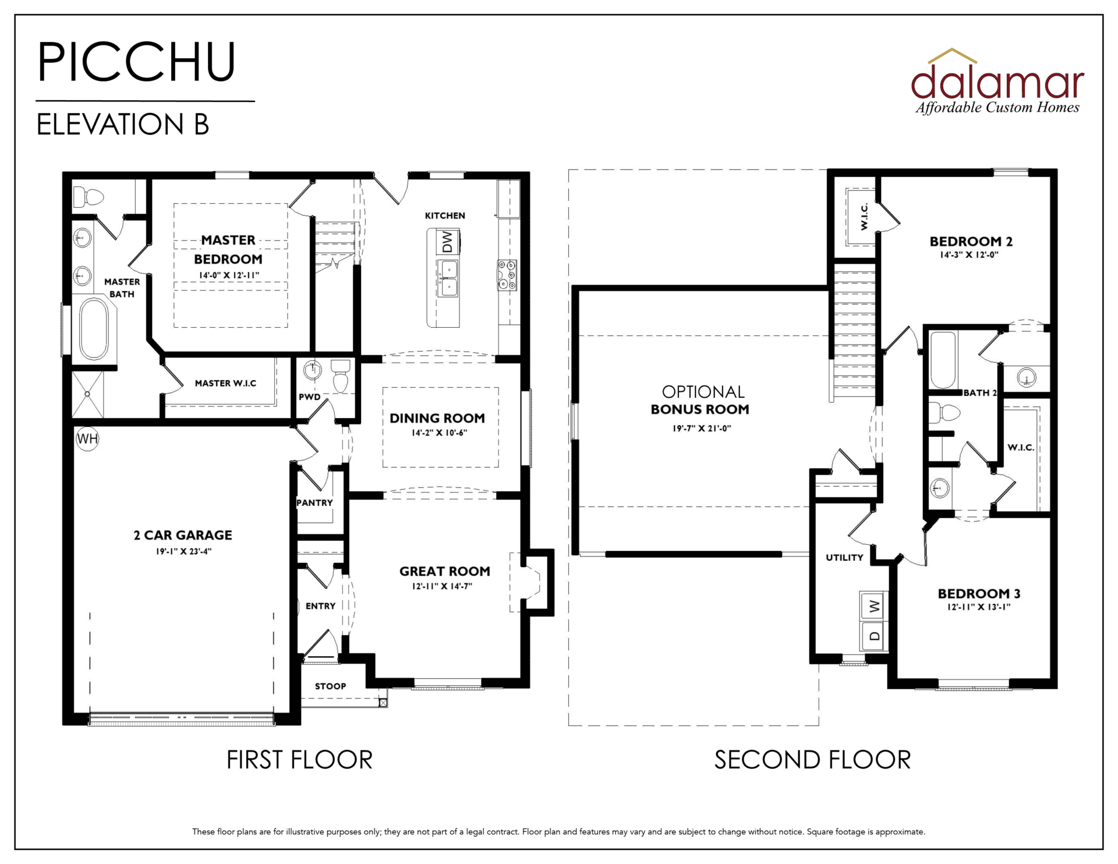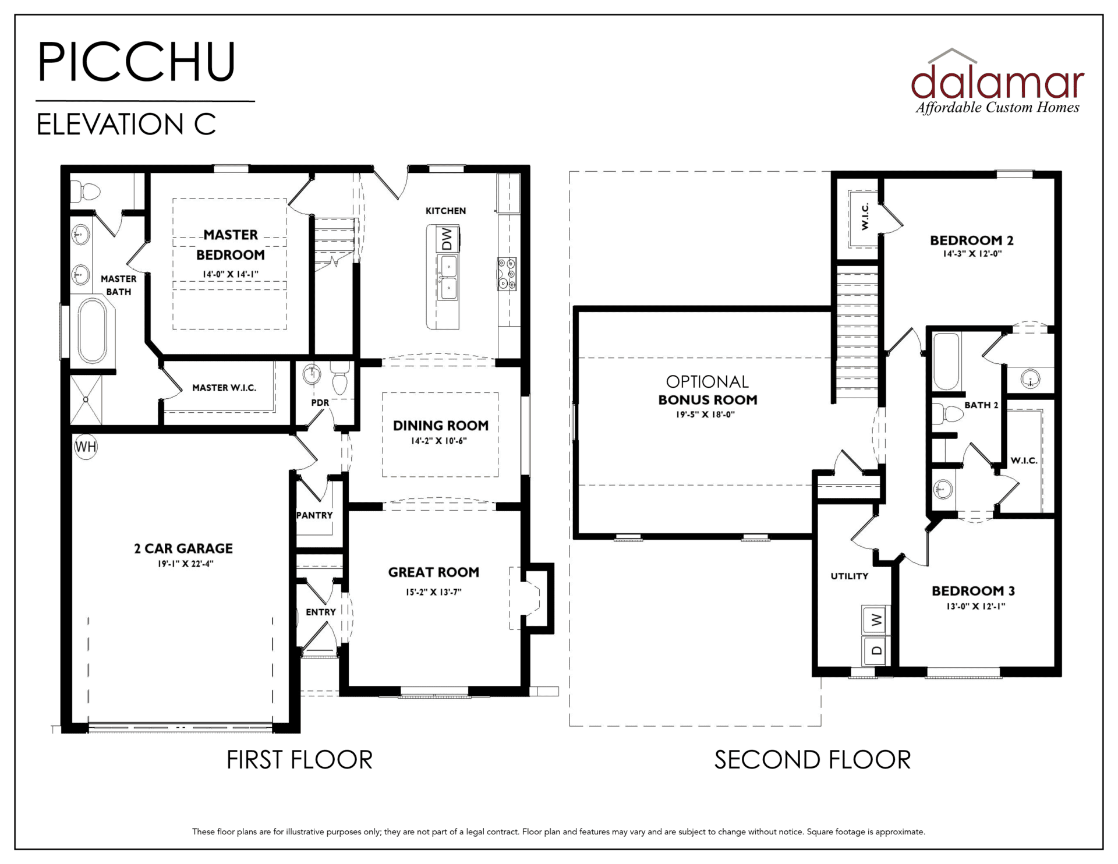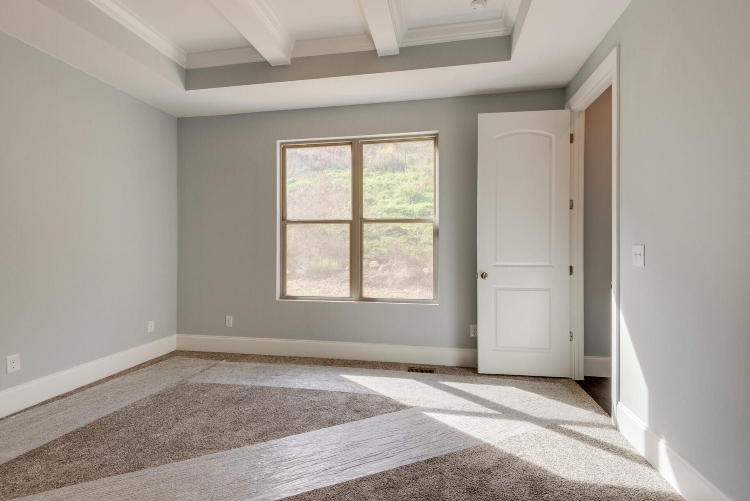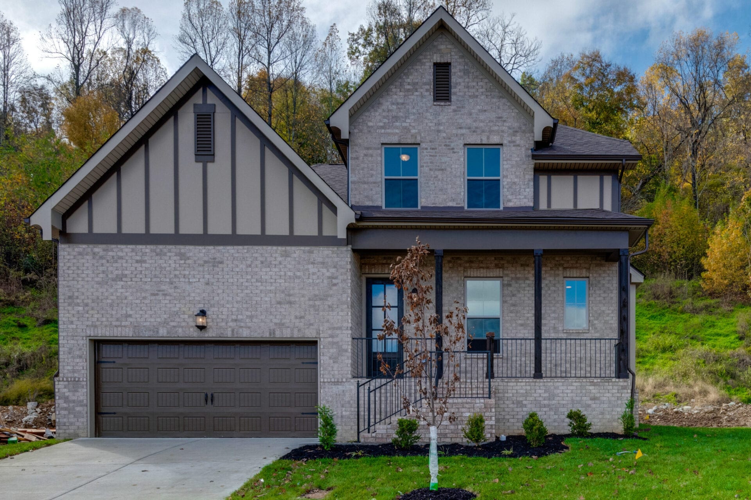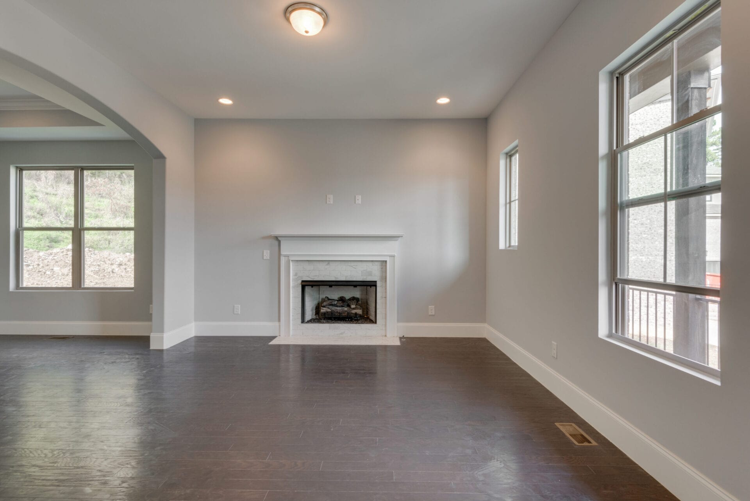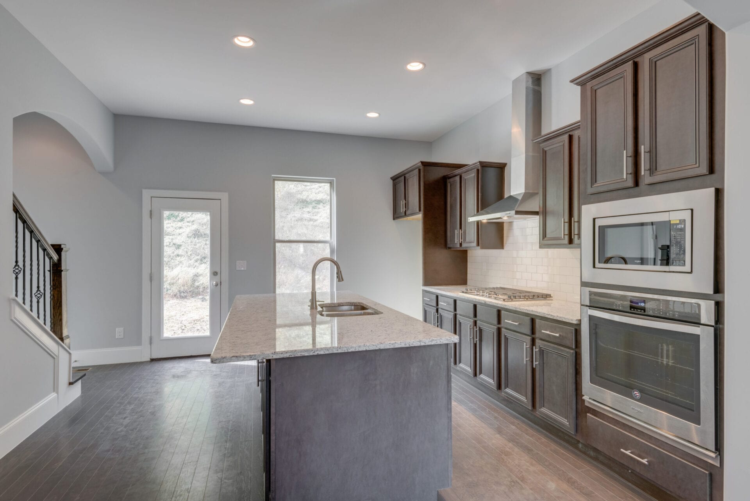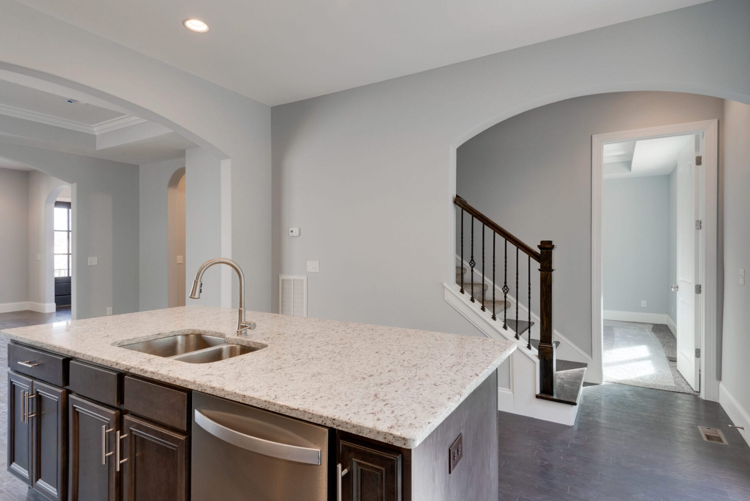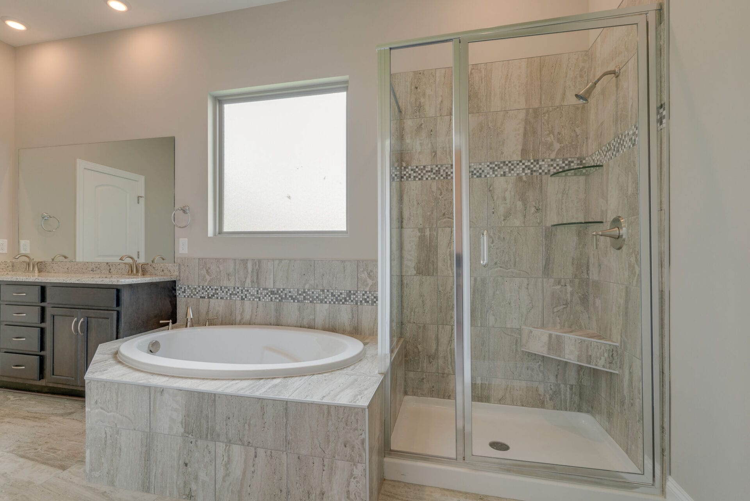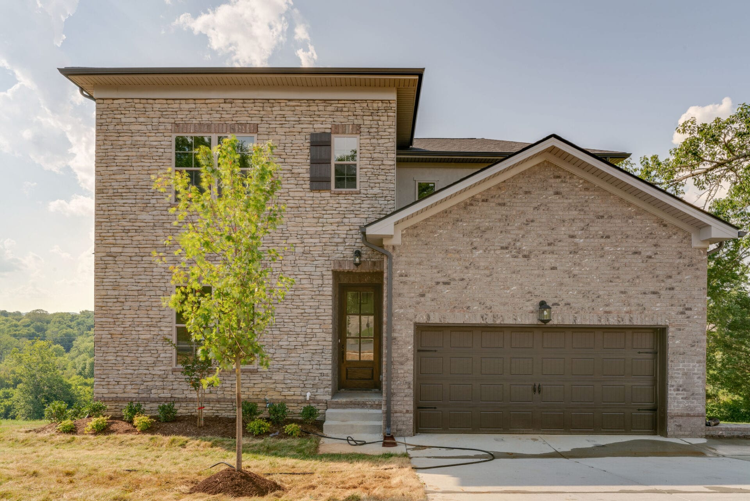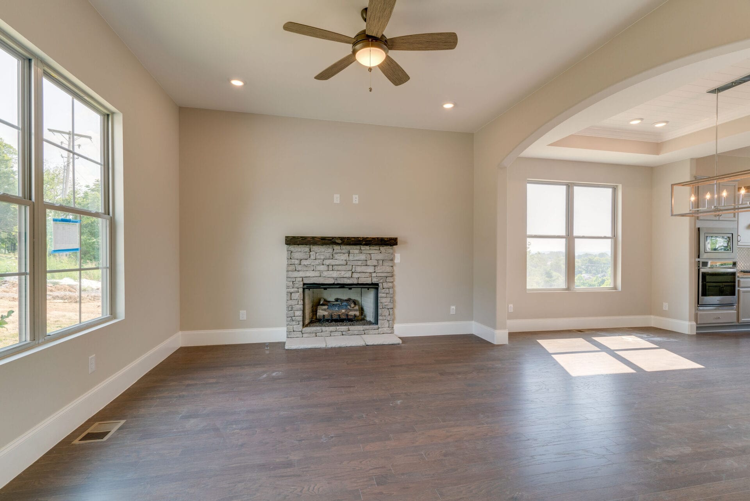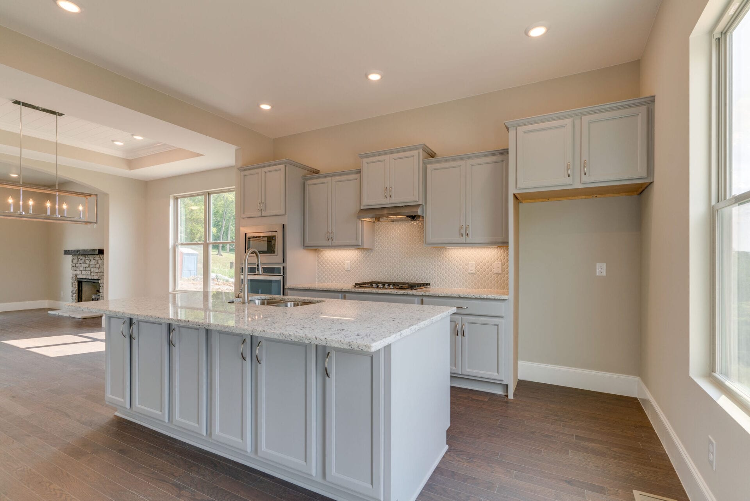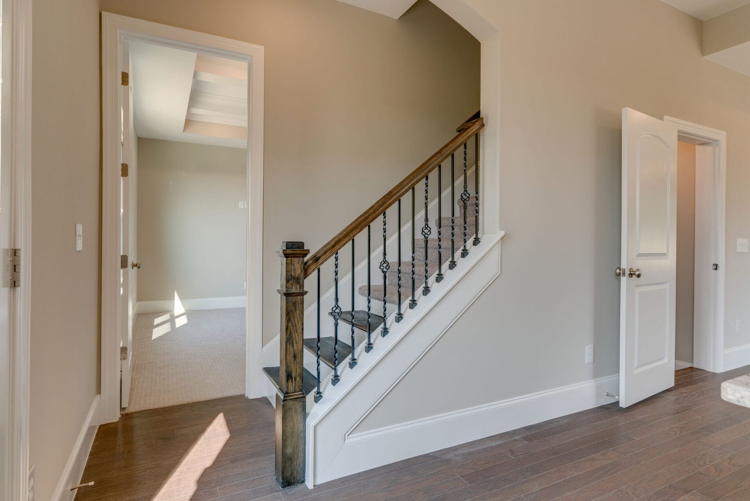
Picchu Custom Home Plan
2410 Square Feet
3 Bedrooms
2 Full Baths | 1 Half Baths
2 Stories
2 Car Garage
Price By Community
Still Springs Ridge
Priced from: $669,900
Burley Ridge
Priced from: $394,900
Still Springs Ridge
Priced from: $659,900
Fox Run
Priced from: $383,900
New Hope Estates
Priced from: $422,900
Falls Creek New Home Community in Kentucky
Priced from: $369,900
Build on Your Own Lot - The Estates Series
Priced from: $489,900
Floor Plan Description
The Picchu home, located at our Still Springs, Cedar, Burley Ridge, and Magnolia Grove affordable custom home communities, is a spacious 2410-2850 square feet and features elegant and spacious rooms, large bathroom tile showers and tubs, and walk-in closets. Basements, bonuses, and other add-ons are available upon request. We invite you to contact our sales team with any questions or inquiries you might have.
Floor Plan Features
Master Downstairs
Open Floorplan
Walk In Closets
