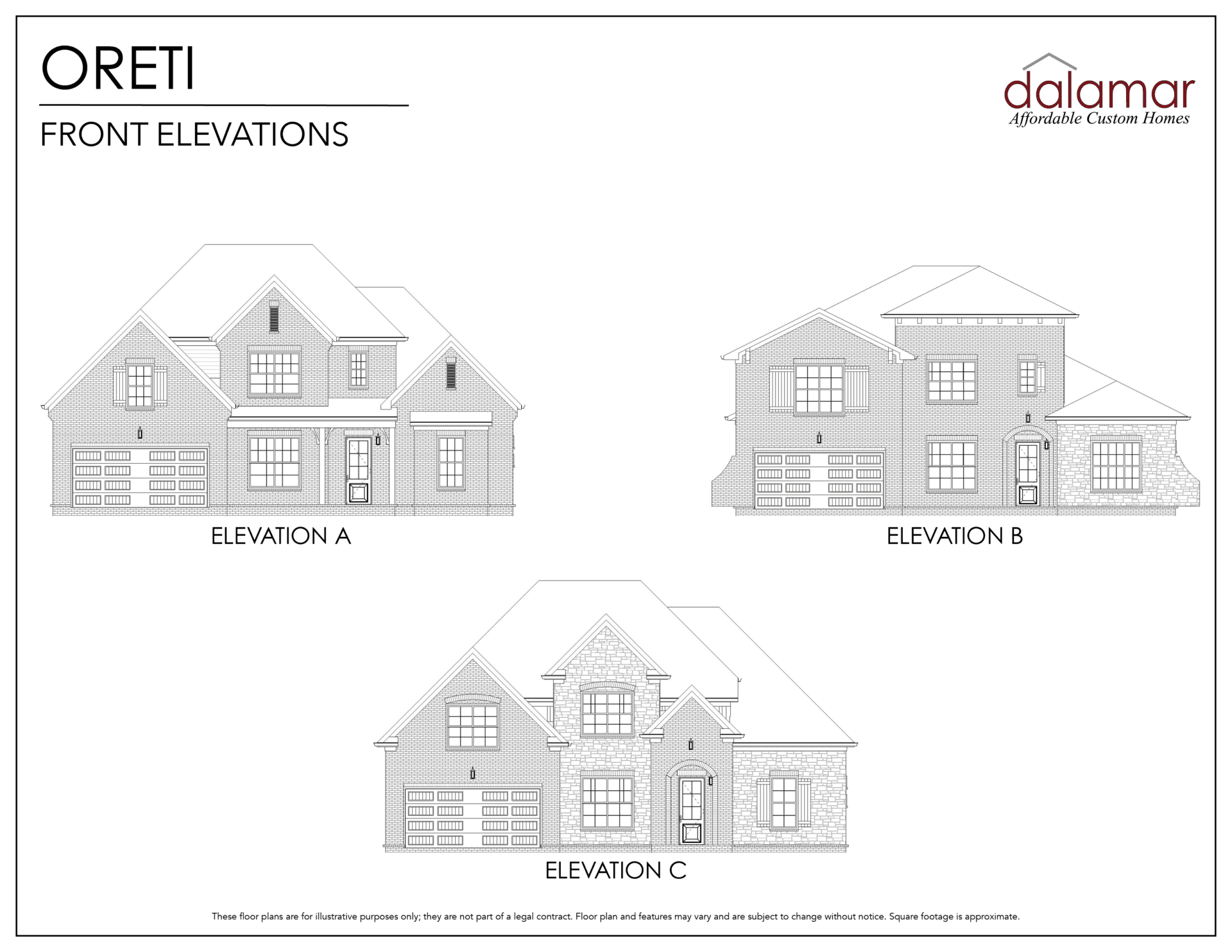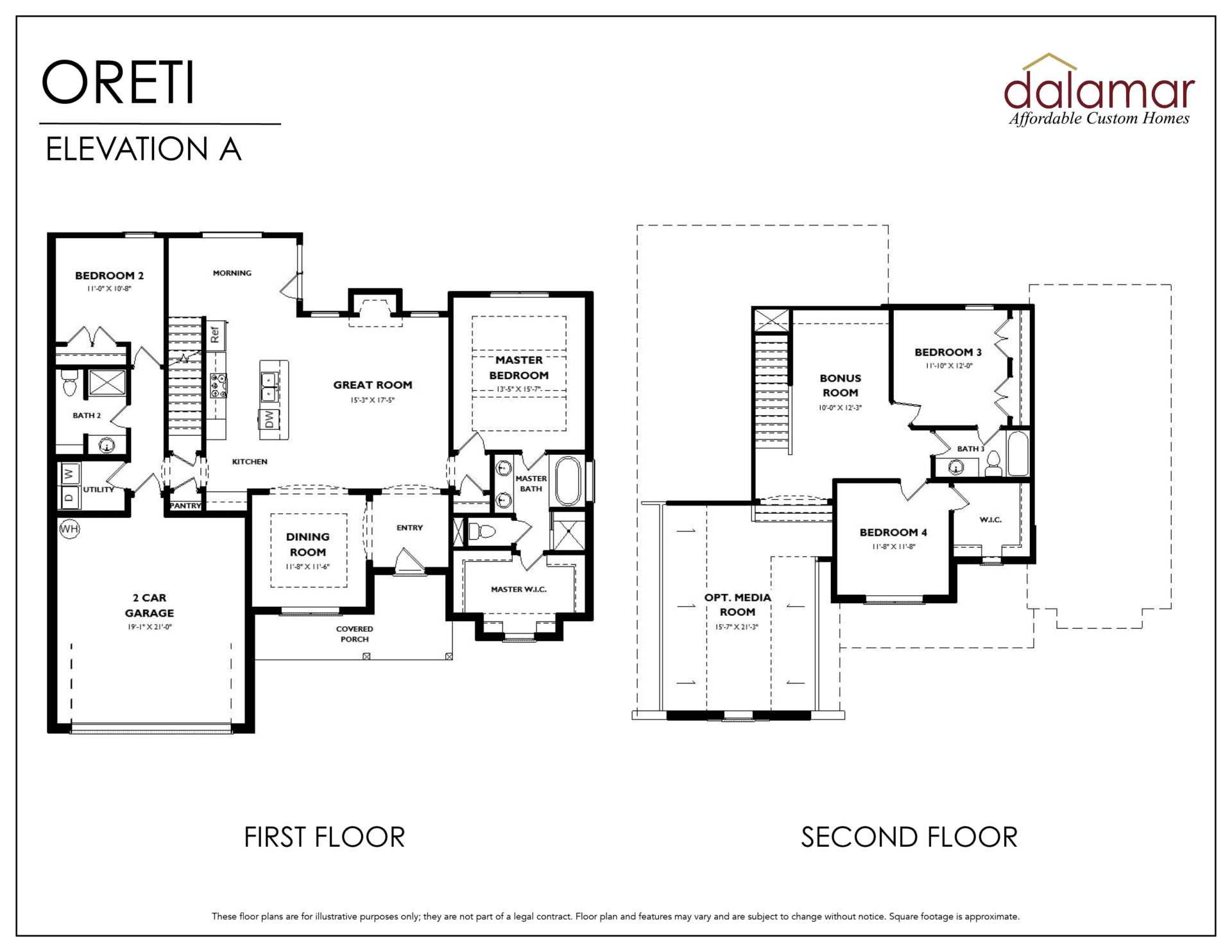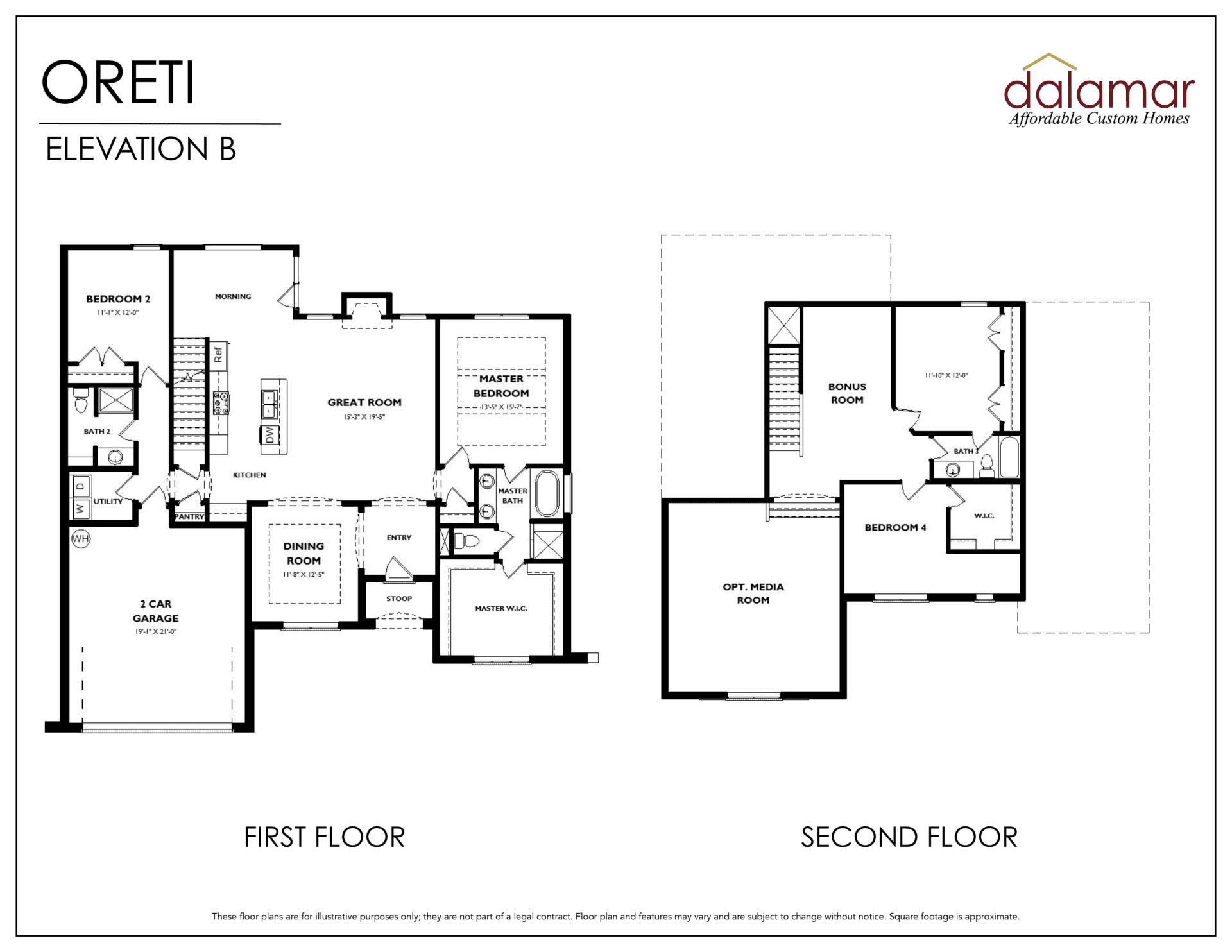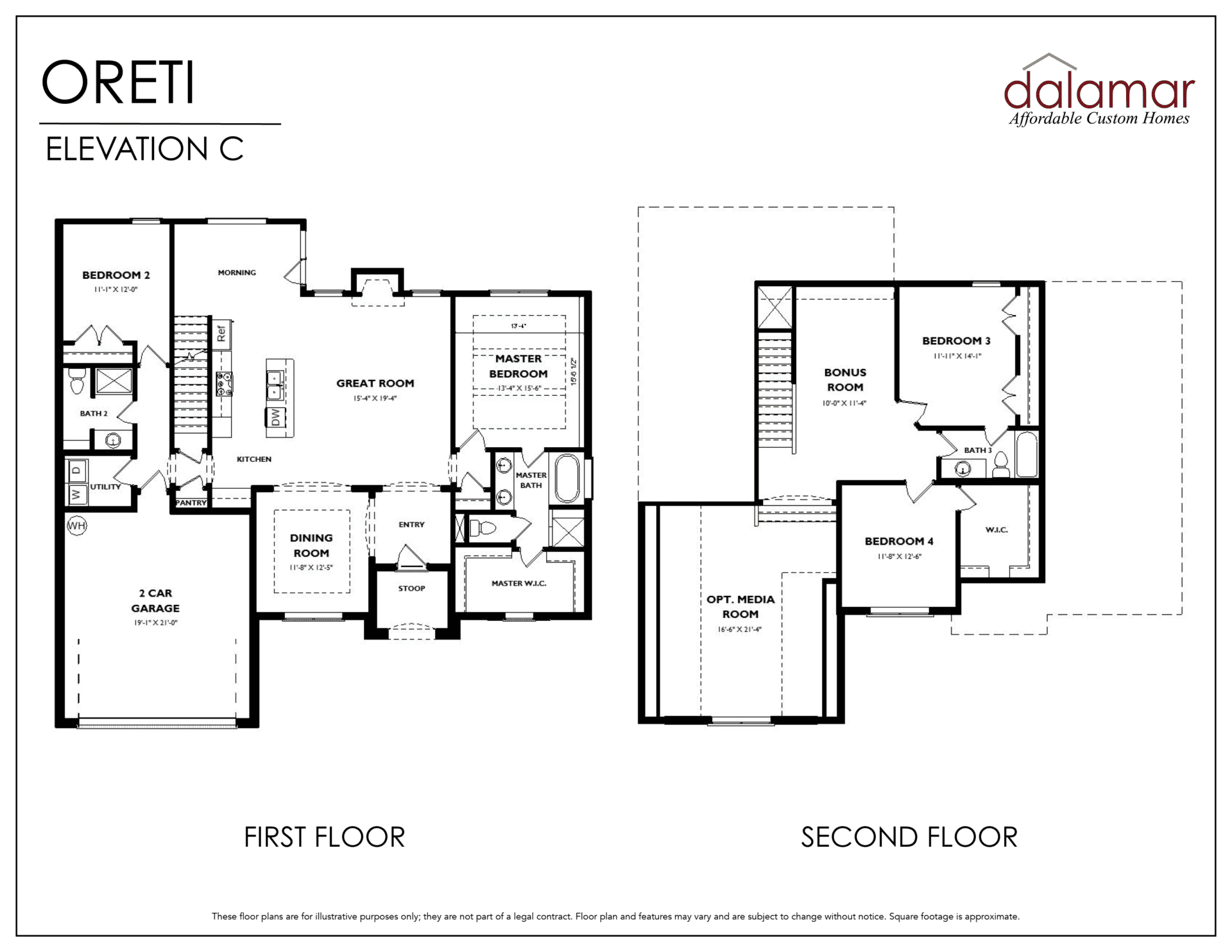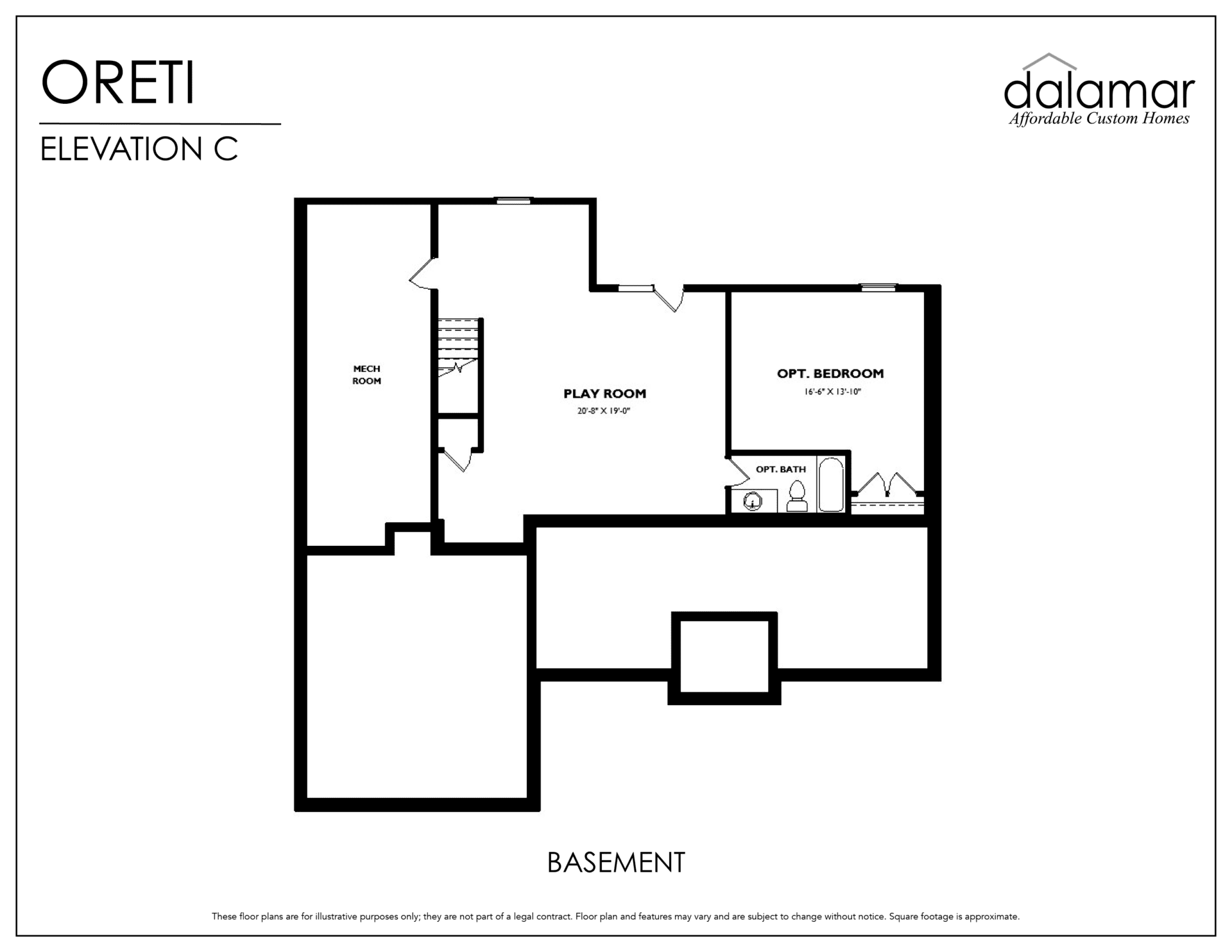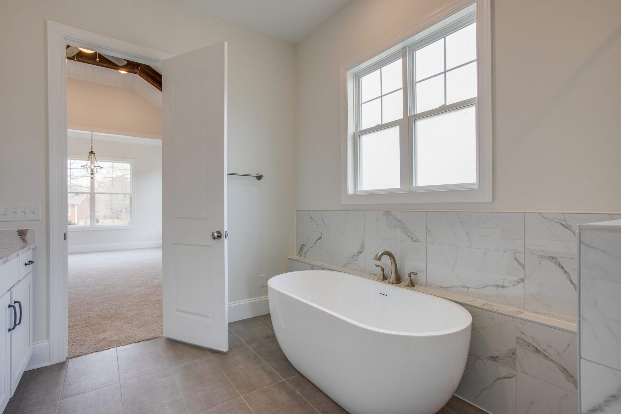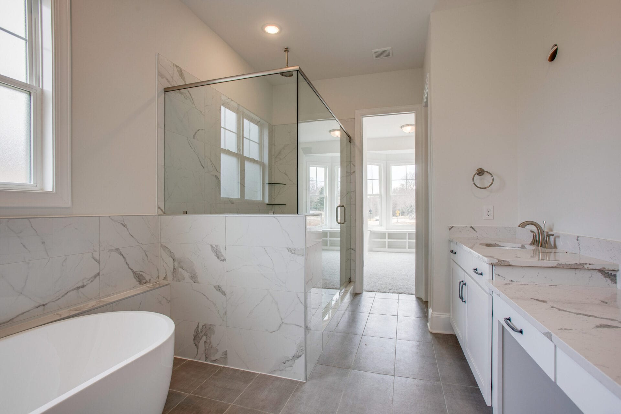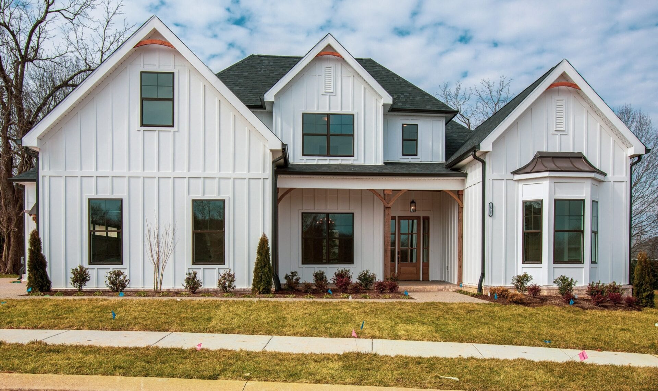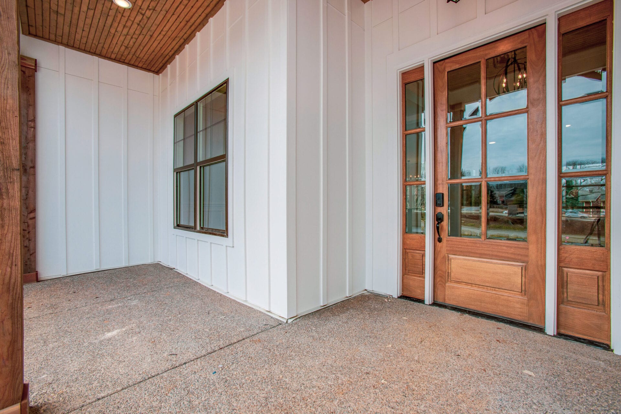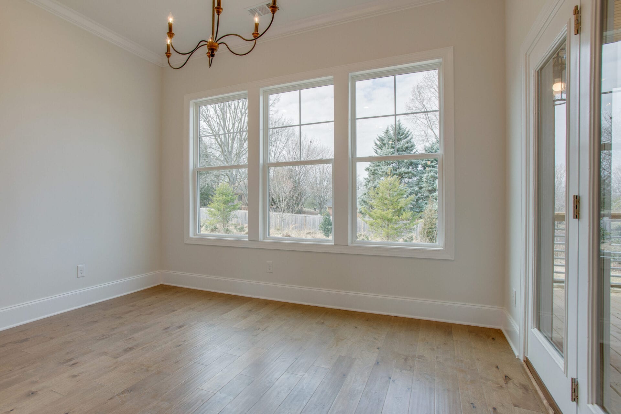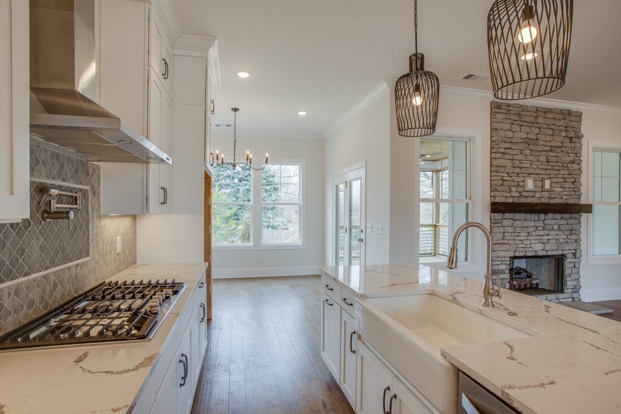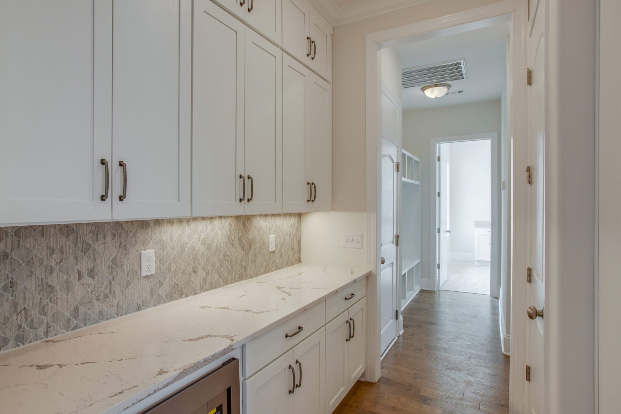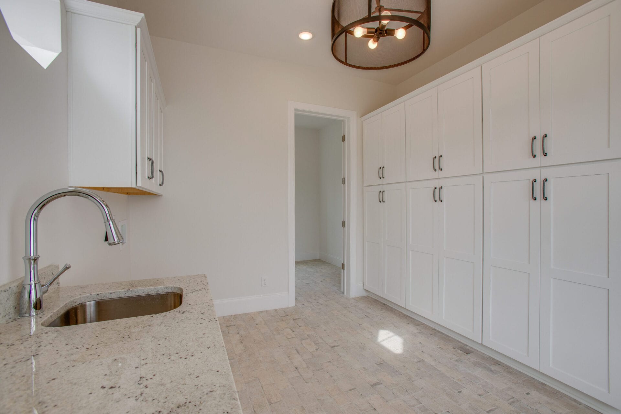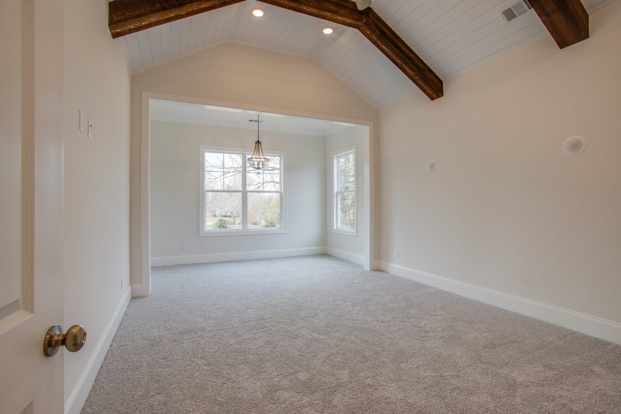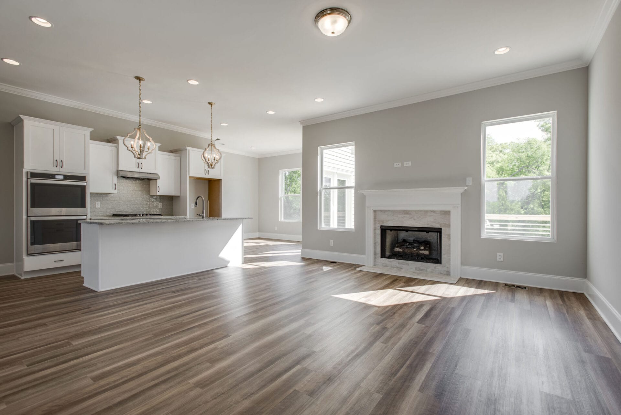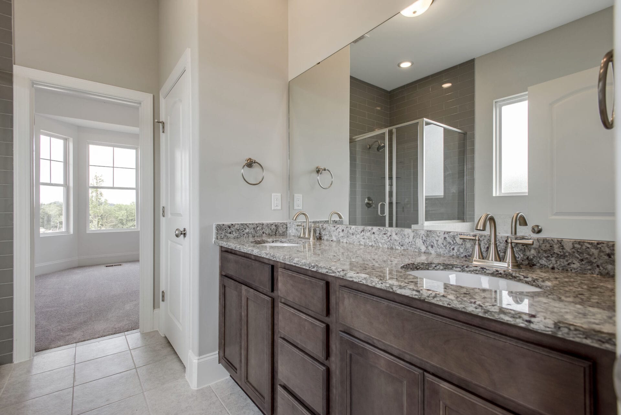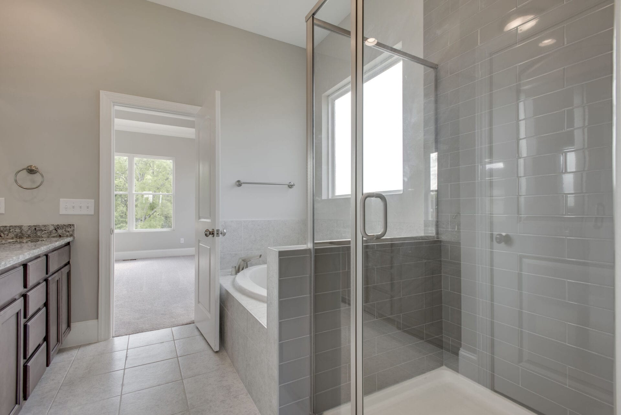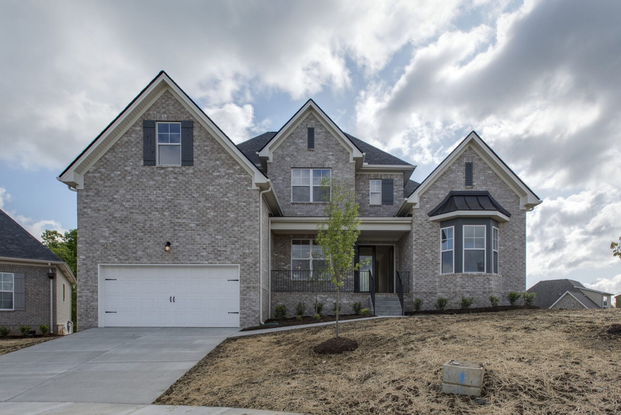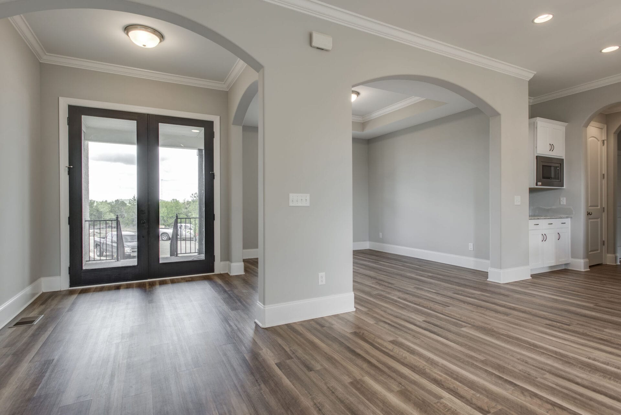
Oreti Custom Home Plan
2650 Square Feet
4 Bedrooms
3 Full Baths
2 Stories
3 Car Garage
Price By Community
Burley Ridge
Priced from: $419,900
Copper Creek
Priced from: $609,900
Barkley
Priced from: $608,900
Houston Oaks Affordable Custom Homes in Paris, KY
Priced from: $409,900
Still Springs Ridge
Priced from: $639,900
Build on Your Own Lot - The Estates Series
Priced from: $589,900
Floor Plan Description
**Sqft and dimensions are estimated and are subject to change without notice. Floorplans may vary per community. Basements, bonuses, and media rooms may not be included in the listed base price. Please contact agent for marketing packet**
Floor Plan Features
Master Suite Down
Bedroom 2 Down
Formal Dining Room
Spacious Closets
