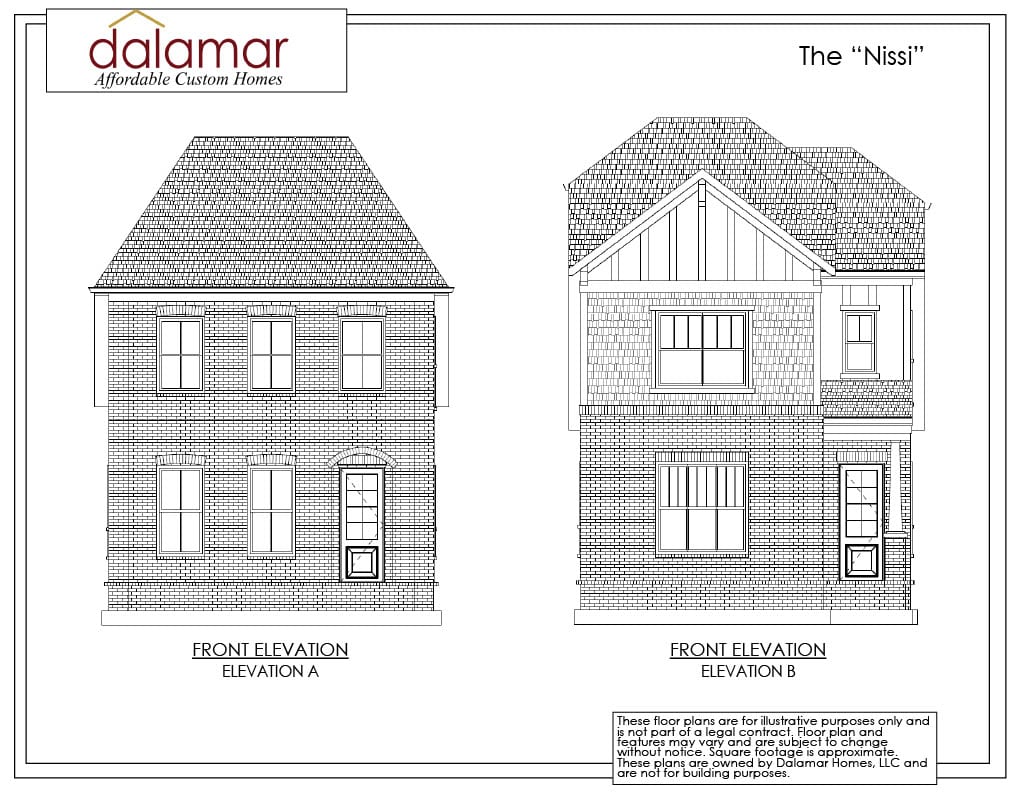
Nissi Custom Home Plan
1910 Square Feet
3 Bedrooms
3 Full Baths
2 Stories
1-2 Car Garage
Floor Plan Description
The Nissi South plan is a stunning, brick-finished home in the Hamlet South community. This plan is available for a custom build in Tennessee and comes in at between 1910-2270 square feet with 3-4 bedrooms and 3 full baths. Ask one of our team members today to learn more about this plan!

