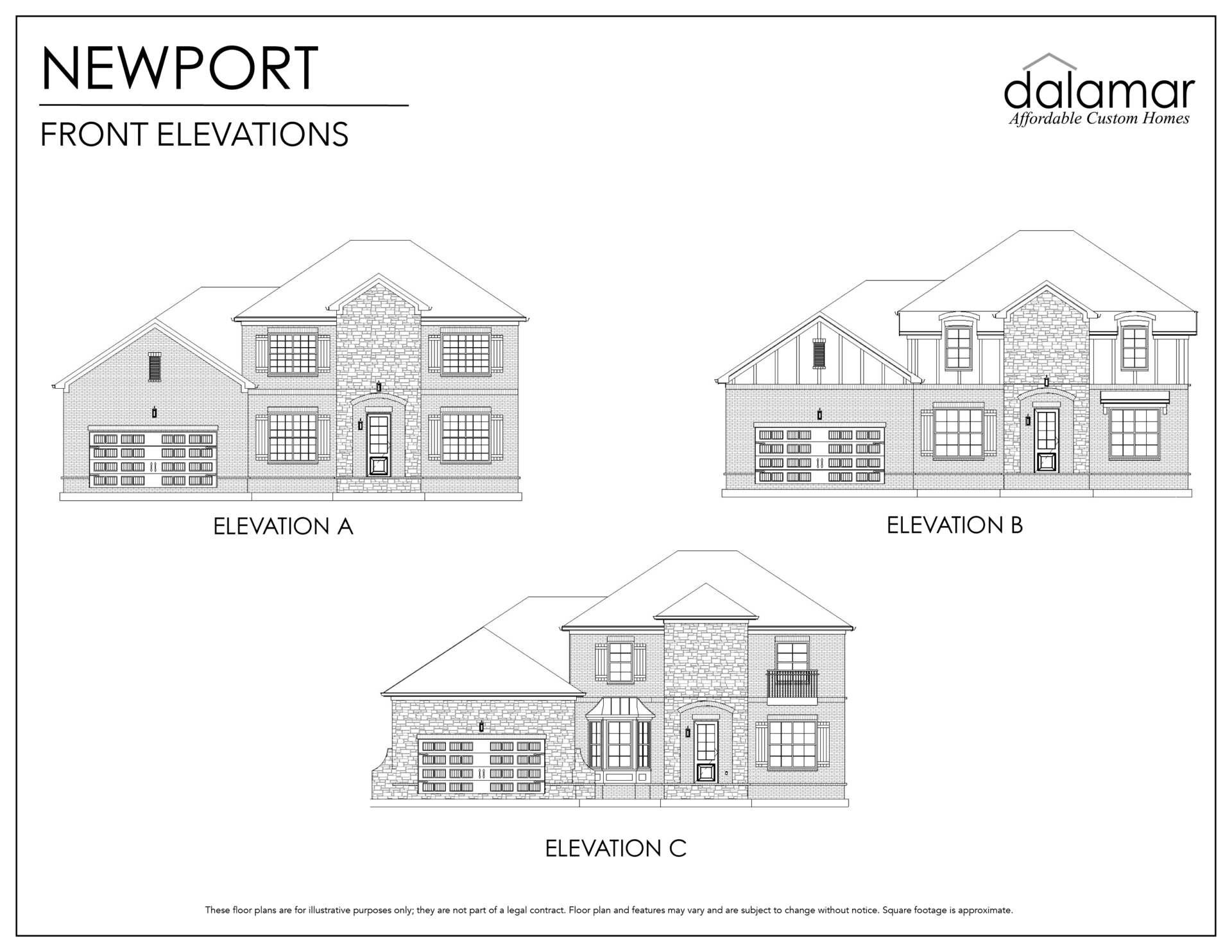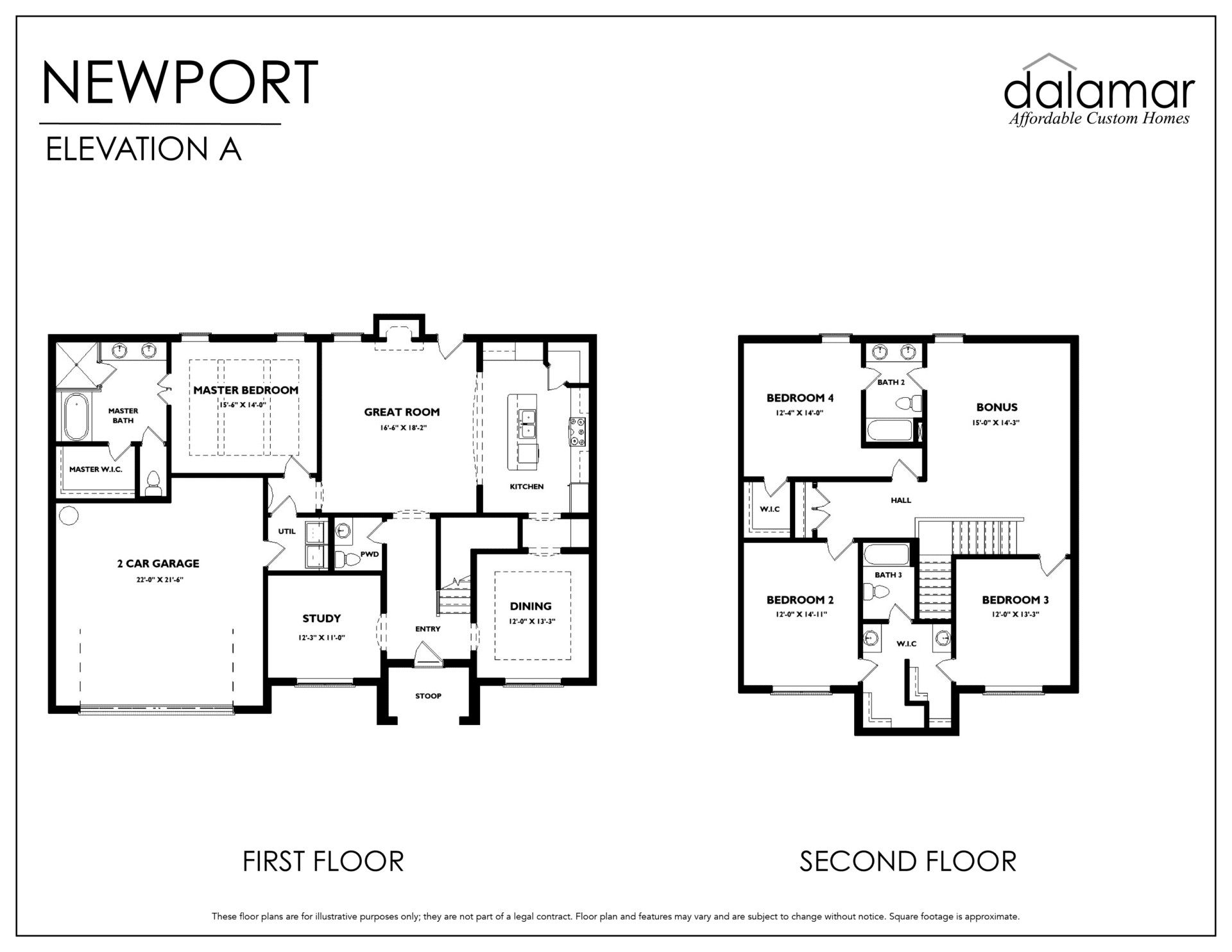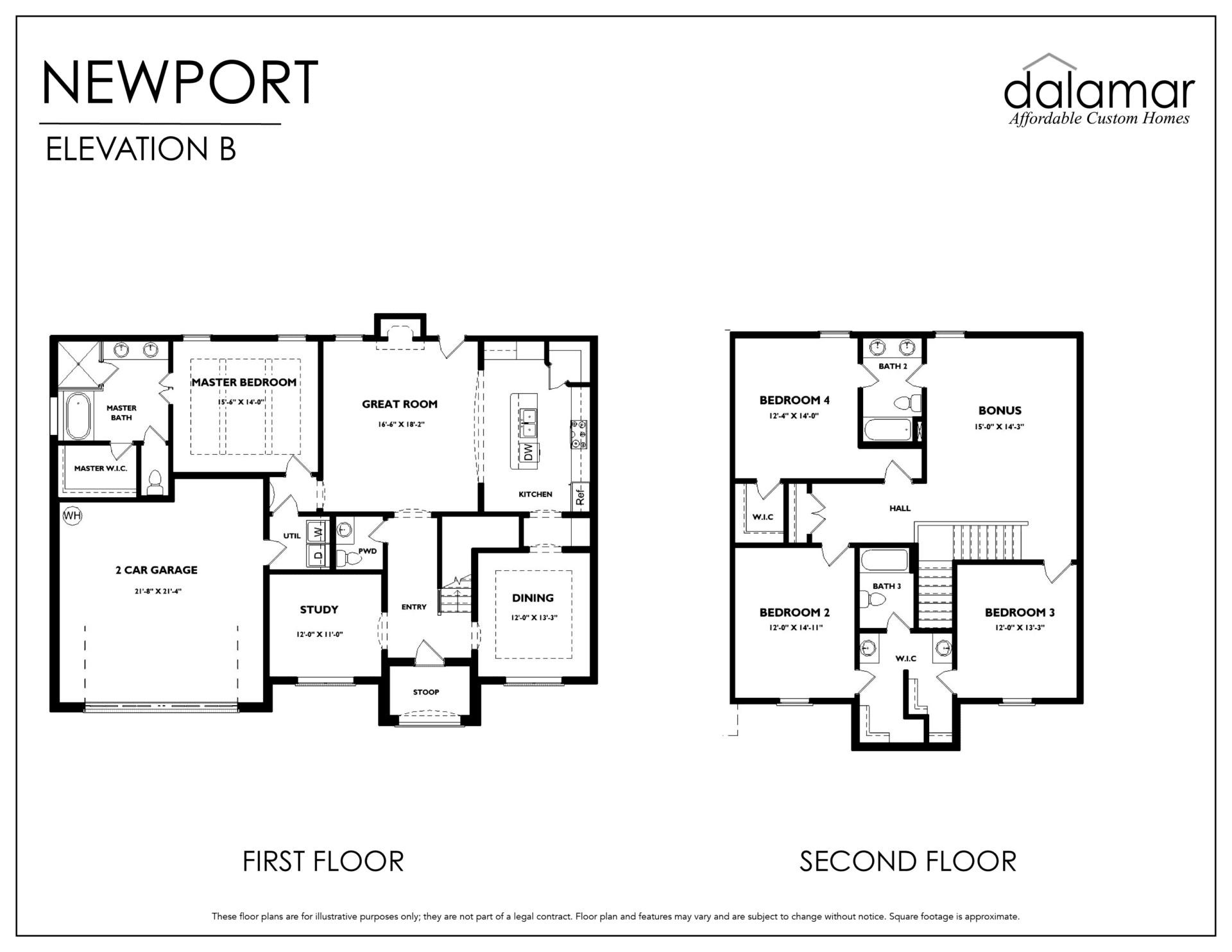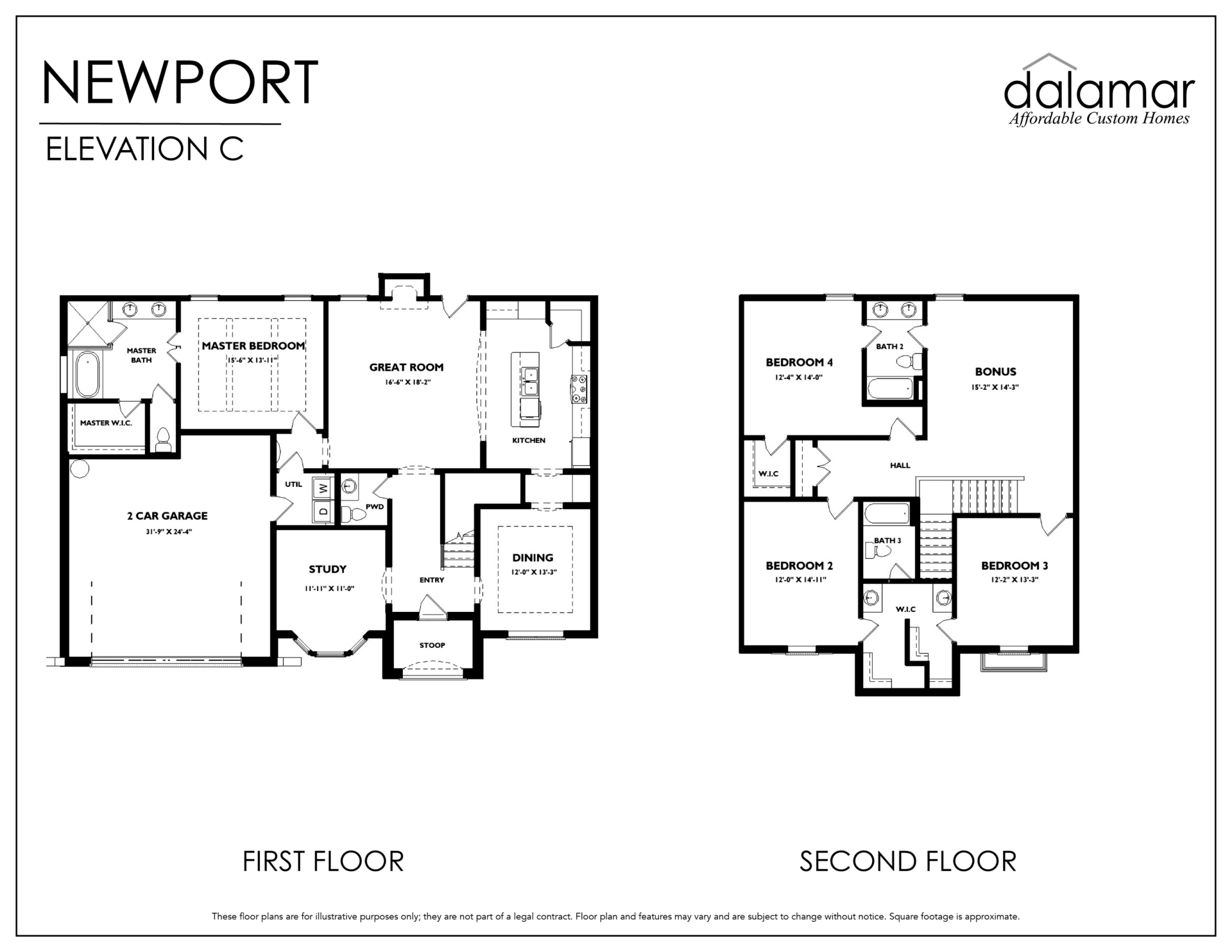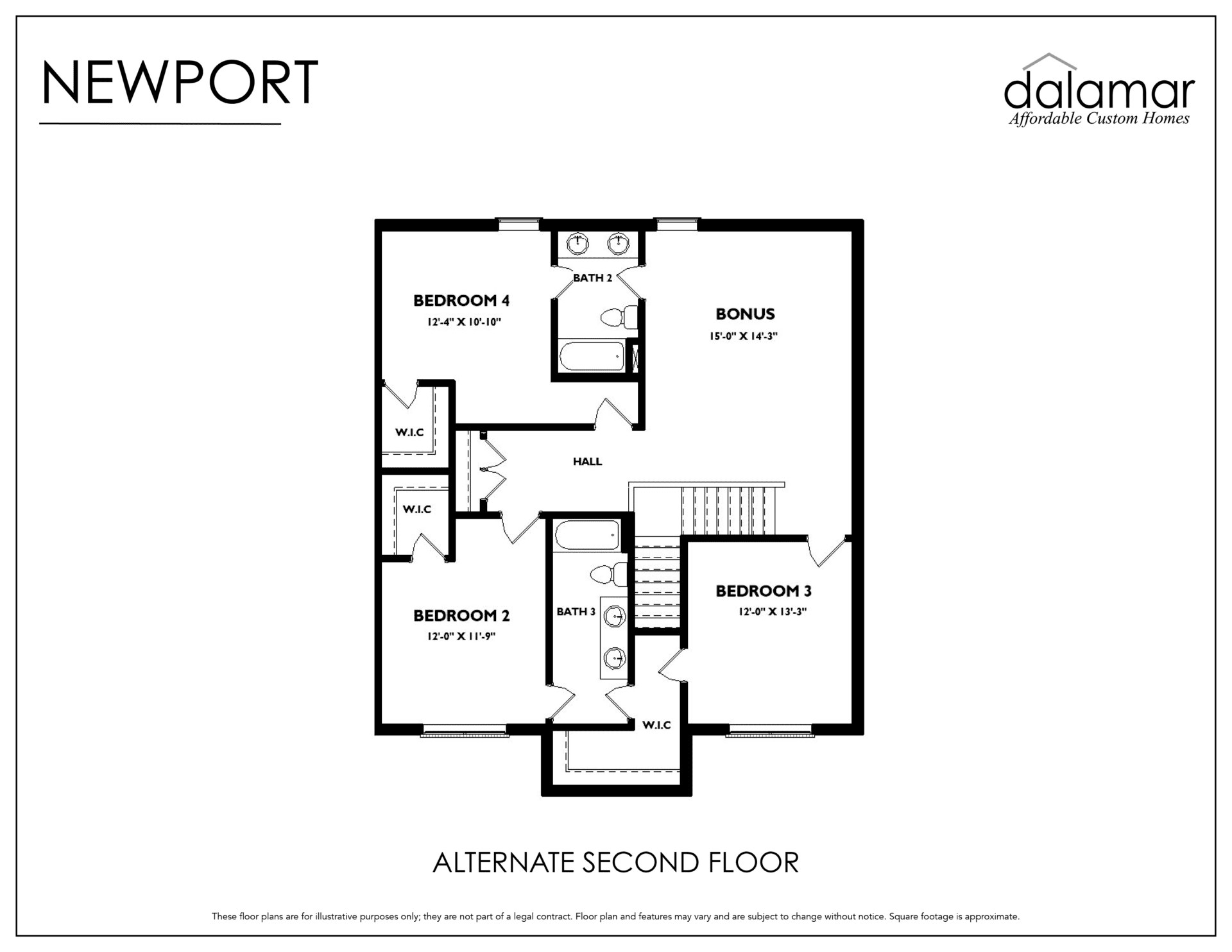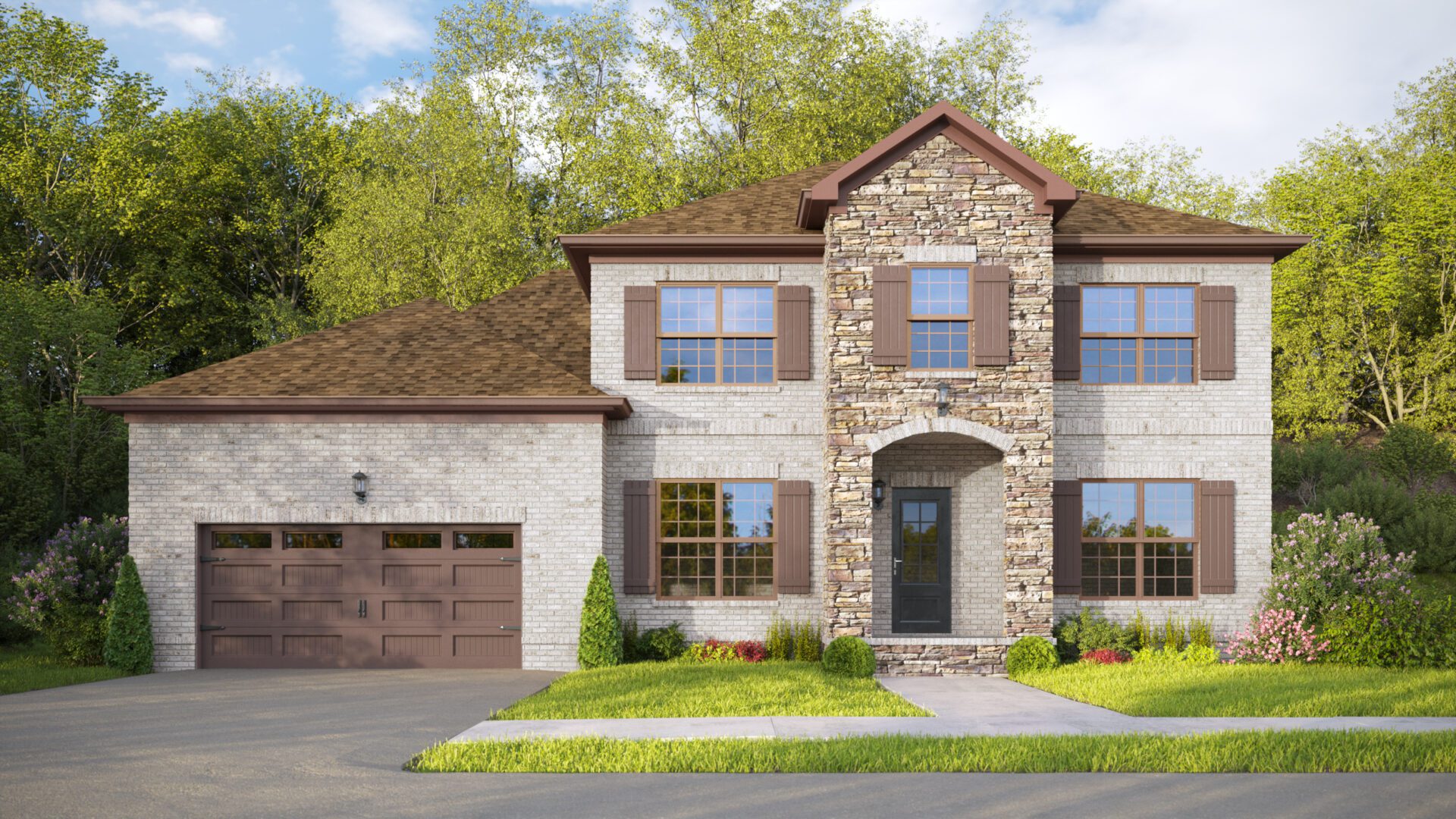
Newport Custom Home Plan
2890 Square Feet
4 Bedrooms
3 Full Baths | 1 Half Baths
2 Stories
2 Car Garage
Price By Community
Burley Ridge
Priced from: $459,900
Still Springs Ridge
Priced from: $669,900
Still Springs Ridge
Priced from: $669,900
Build on Your Own Lot - The Estates Series
Priced from: $579,900
Floor Plan Description
The Newport custom home plan blends brick and stone exterior features to showcase a gorgeous and unique exterior. This floor plan also has many stunning features, including ten-foot first-floor ceilings, granite countertops, and spacious walk-in closets.
Floor Plan Features
Open Floor Plan
Bonus Room
10' First Floor Ceilings
Granite Countertops
Walk-in Closets
