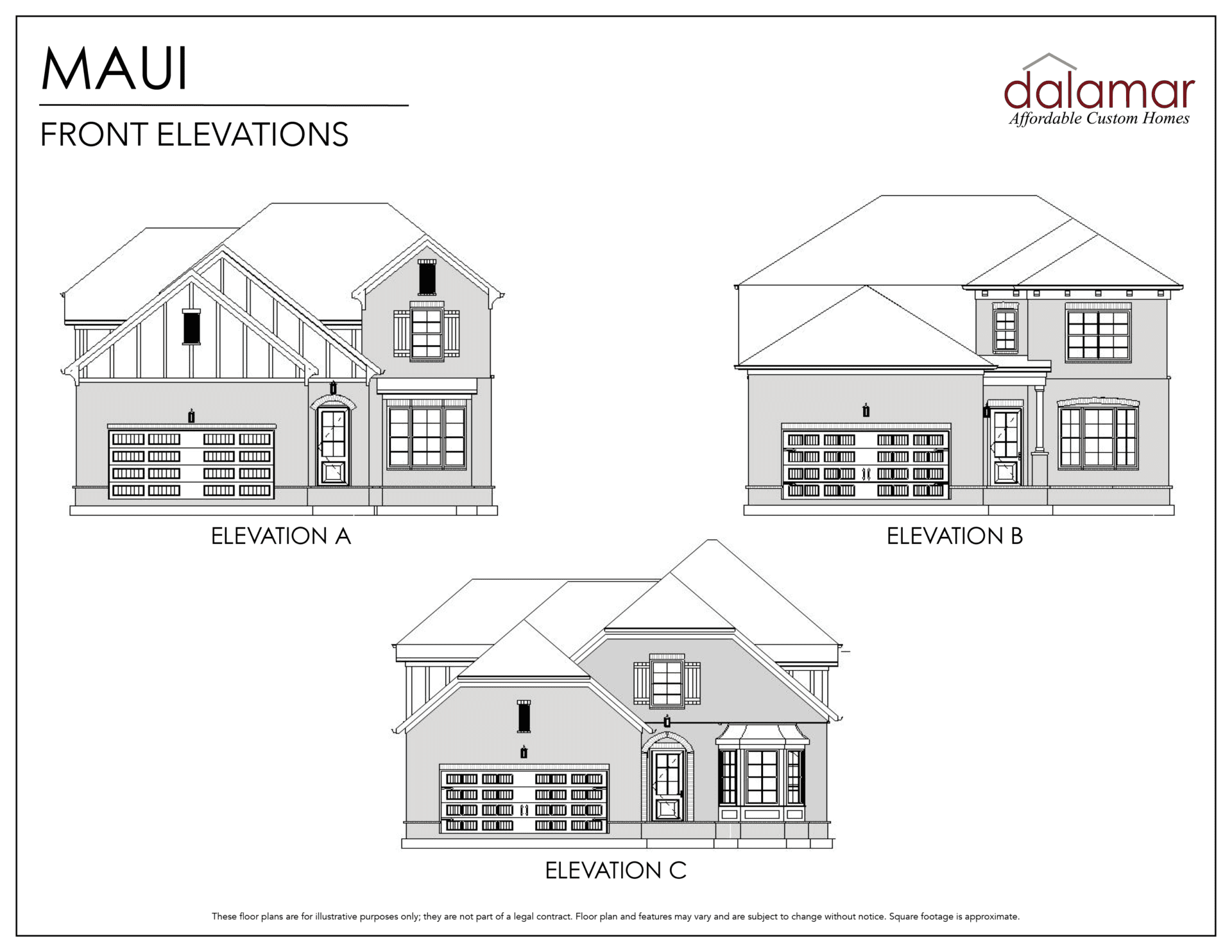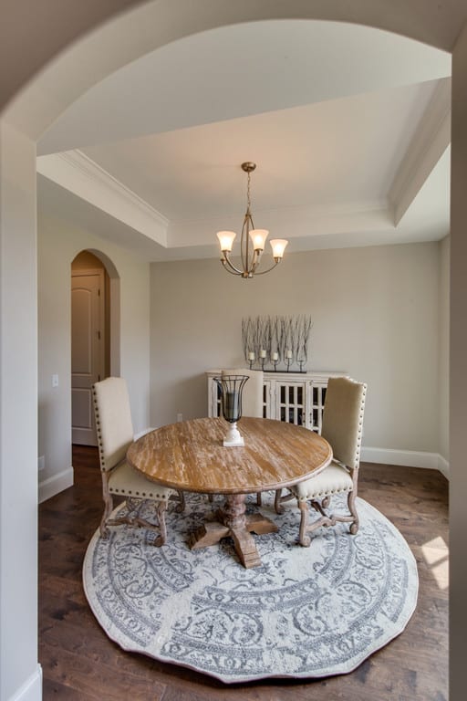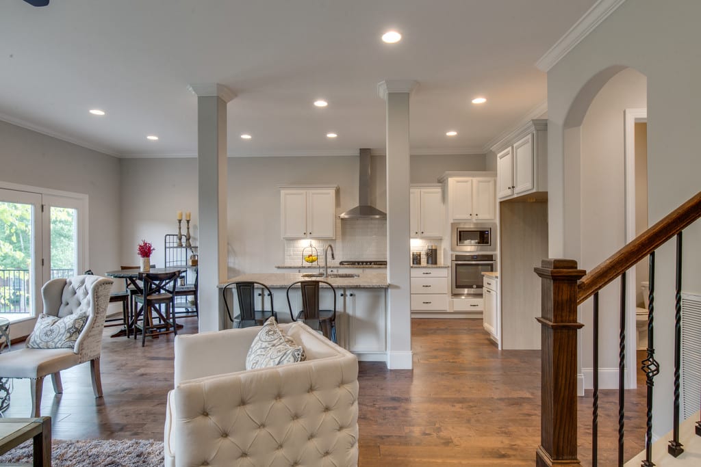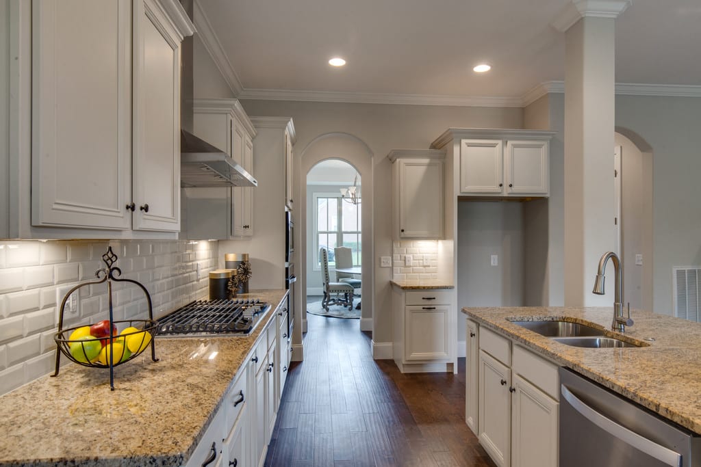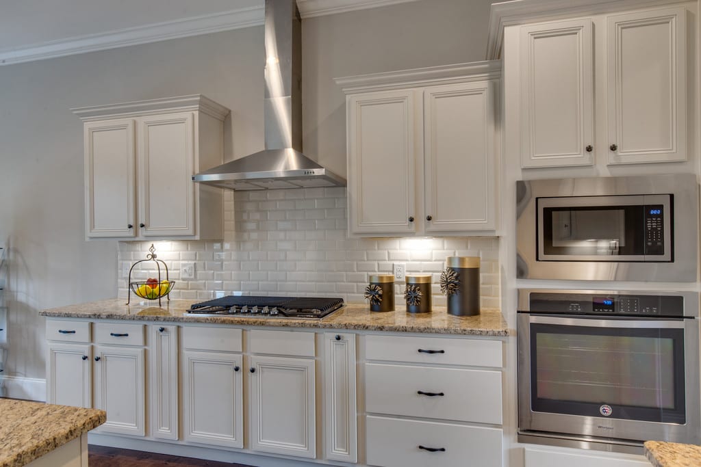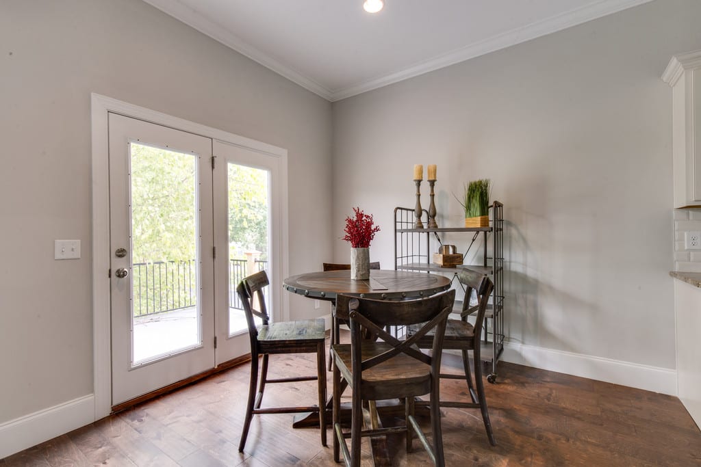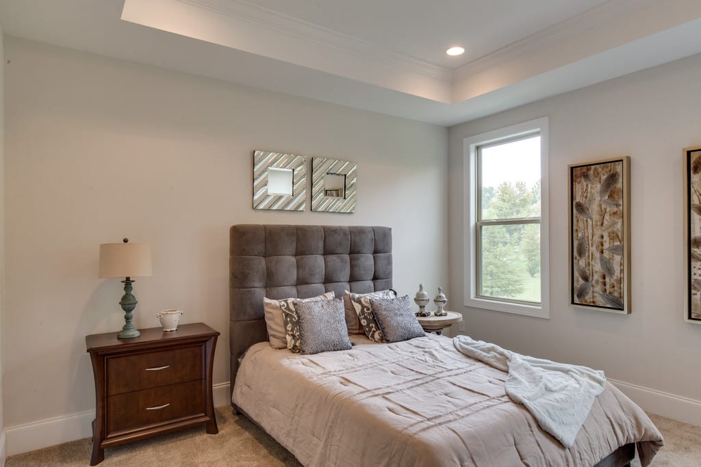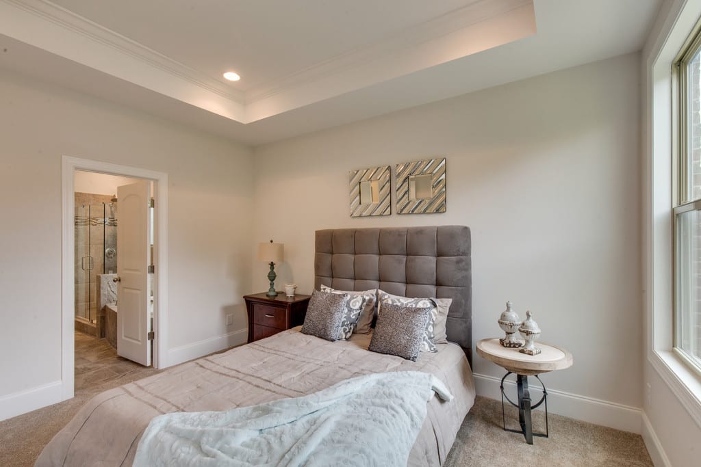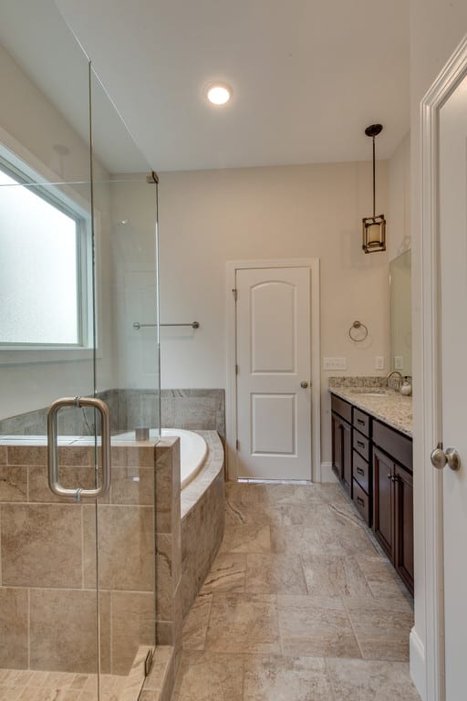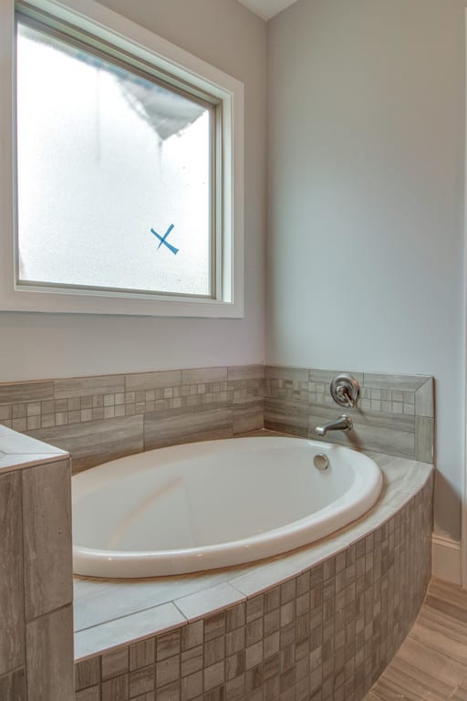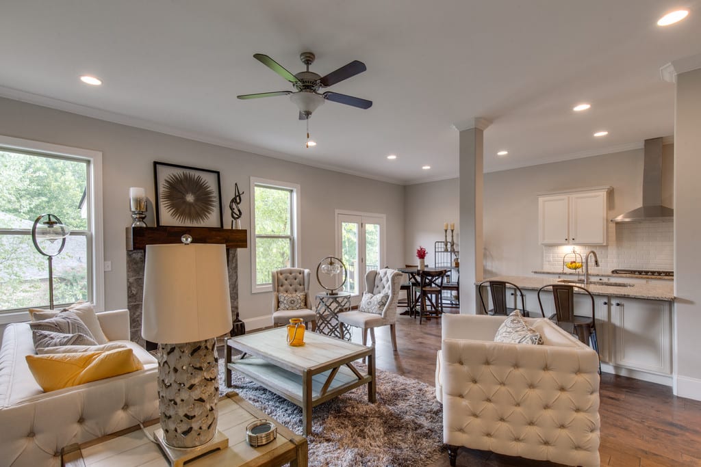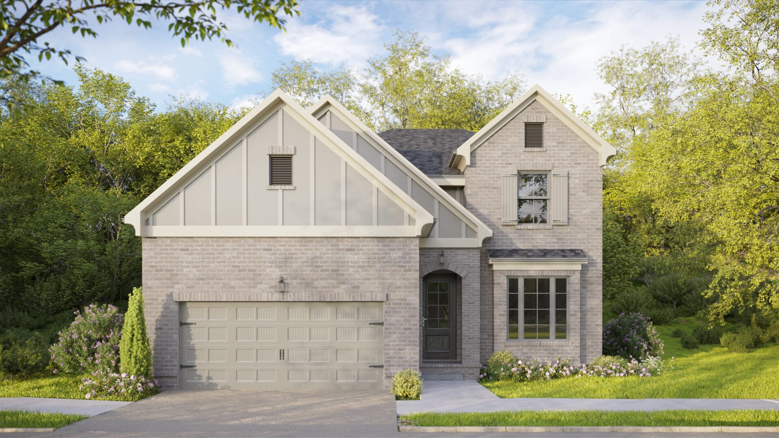
Maui Custom Home Plan
2770 Square Feet
4 Bedrooms
3 Full Baths | 1 Half Baths
2 Stories
2 Car Garage
Price By Community
Burley Ridge
Priced from: $429,900
Copper Creek
Priced from: $629,900
Houston Oaks Affordable Custom Homes in Paris, KY
Priced from: $439,900
Still Springs Ridge
Priced from: $659,900
Fox Run
Priced from: $418,900
New Hope Estates
Priced from: $512,900
Falls Creek New Home Community in Kentucky
Priced from: $394,900
Floor Plan Description
The Maui custom home plan has 4 bedrooms, 2-car garage and a spacious 2830-3370 square feet. It features Jack & Jill bathrooms, walk-in closets and an open floor design. This home is available for purchase today.
Floor Plan Features
Walk In Closets
Open Floor Plan
Separate Dining Room
Jack & Jill Bathrooms
Separate Tub and Shower in Master Bath
Large Bonus Room
