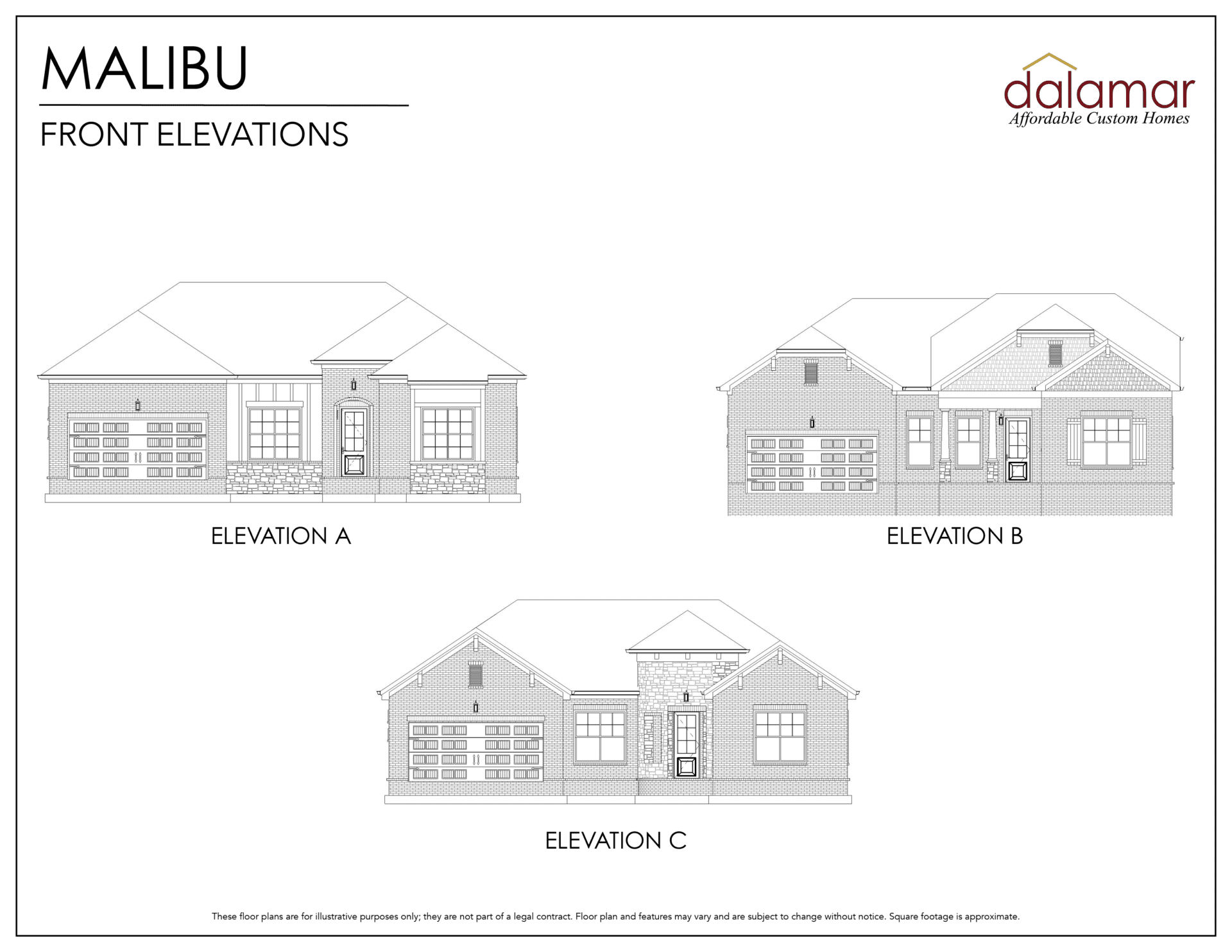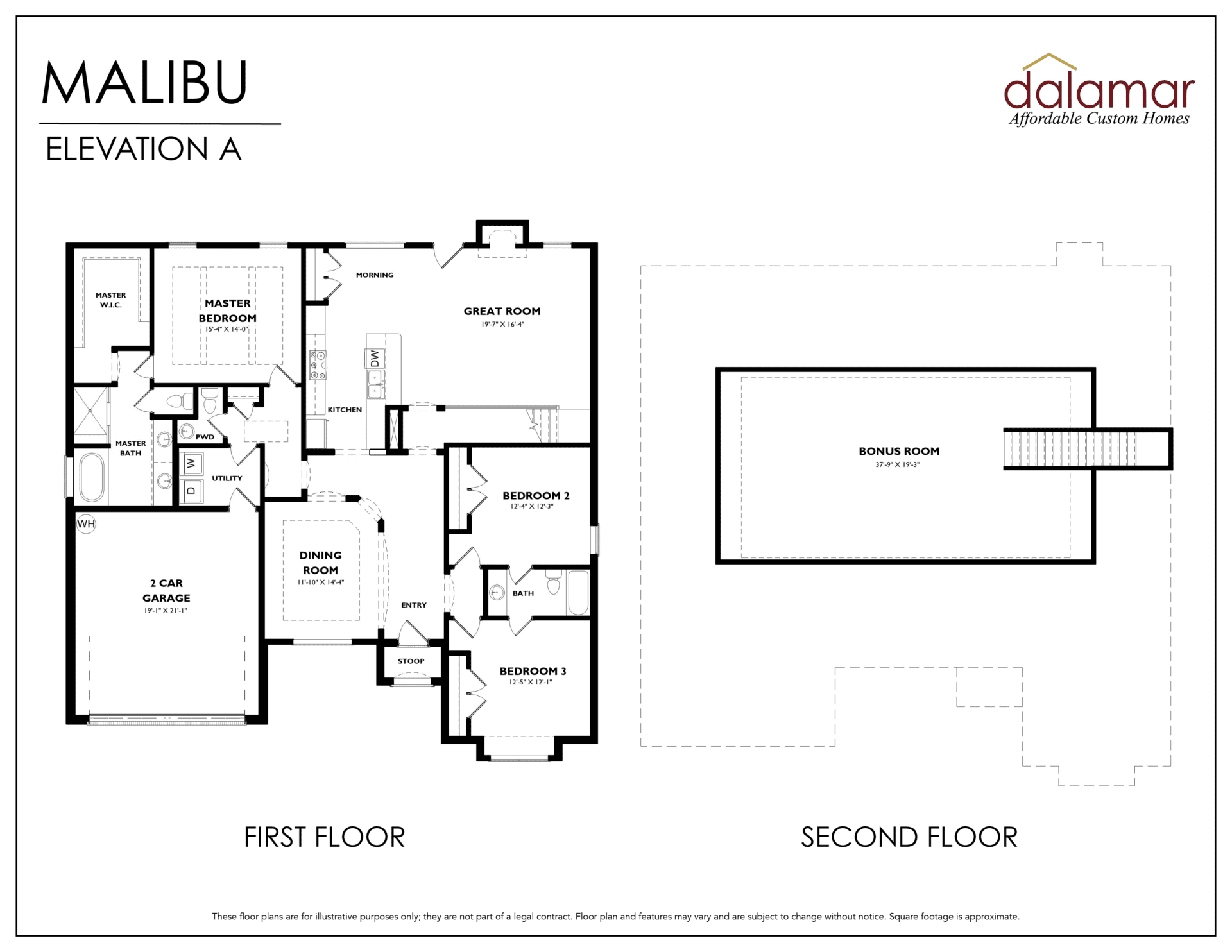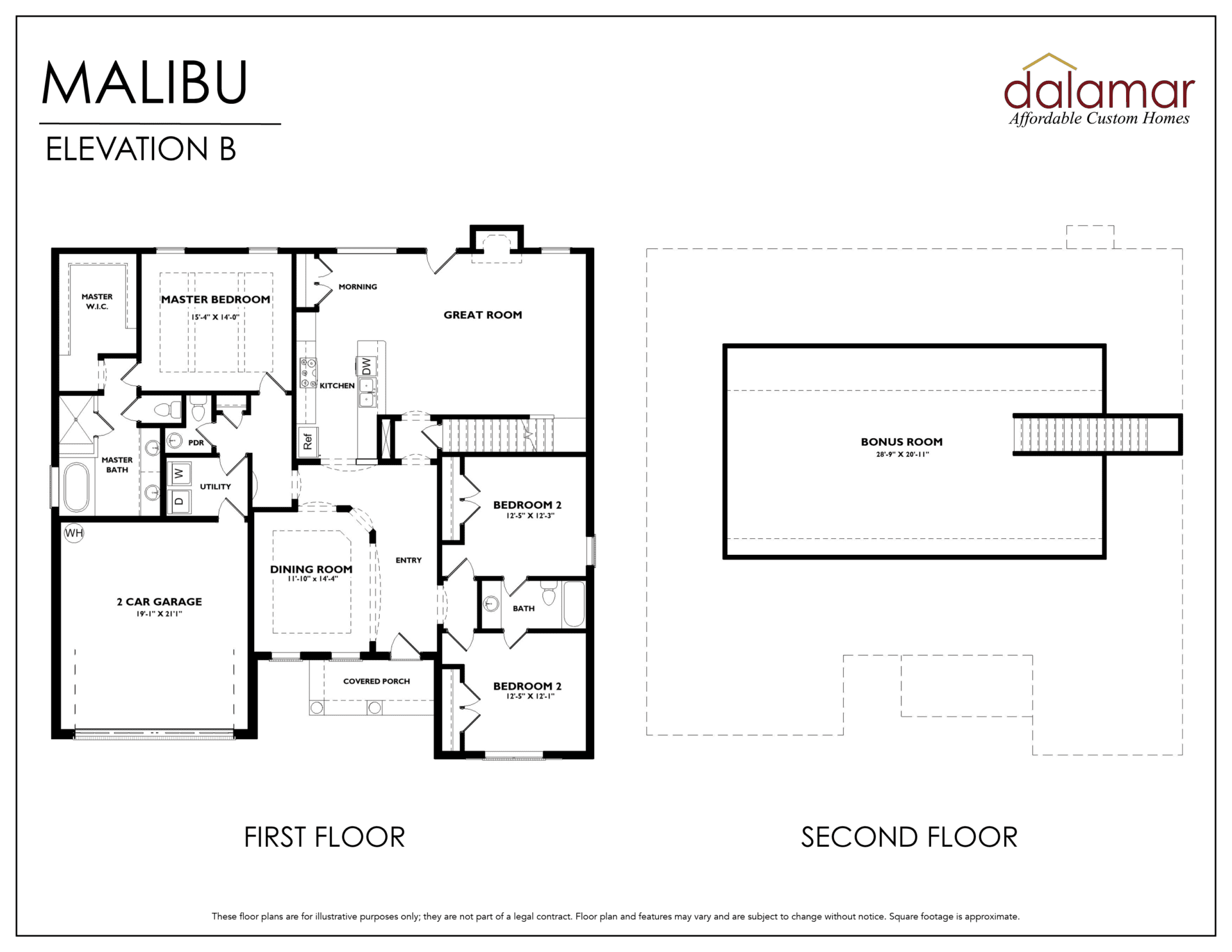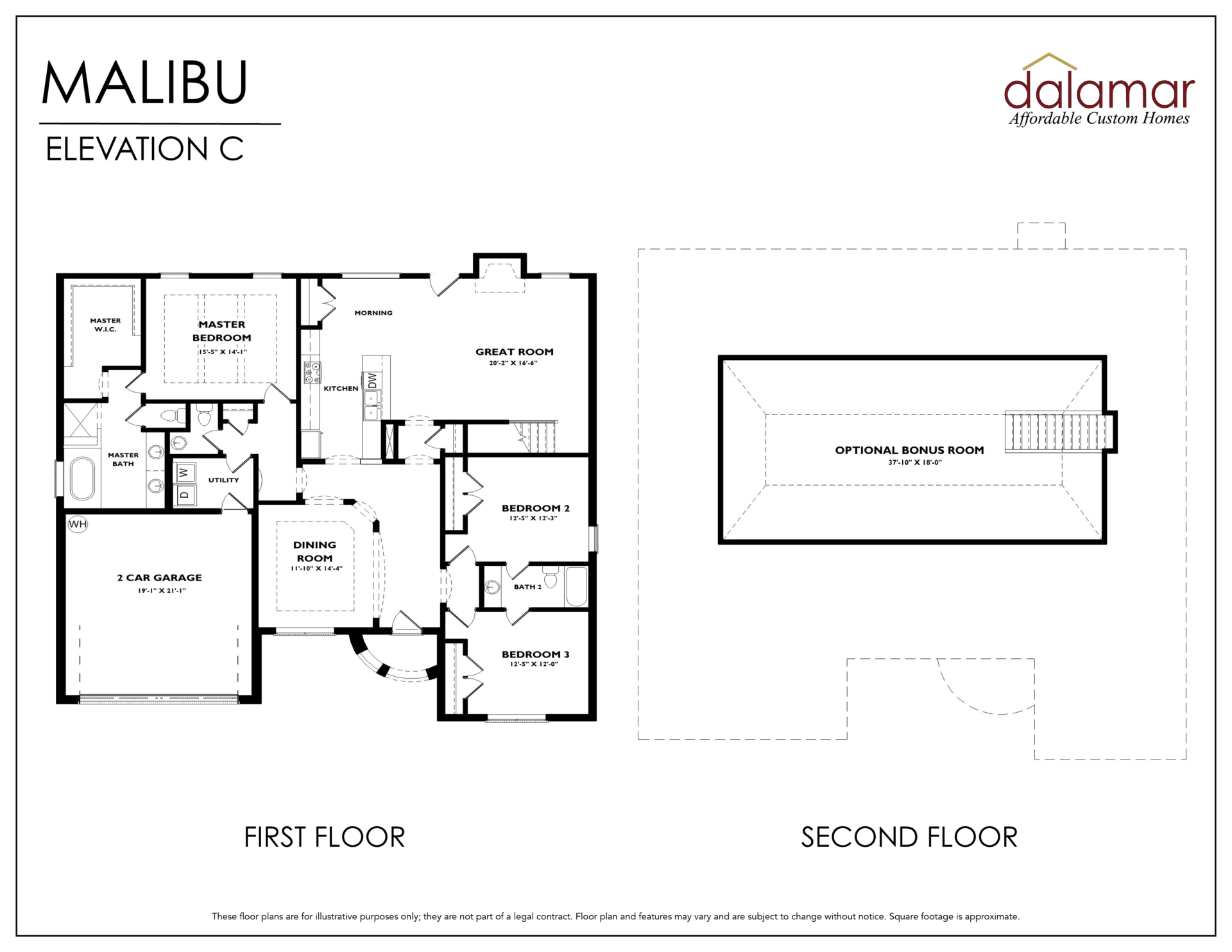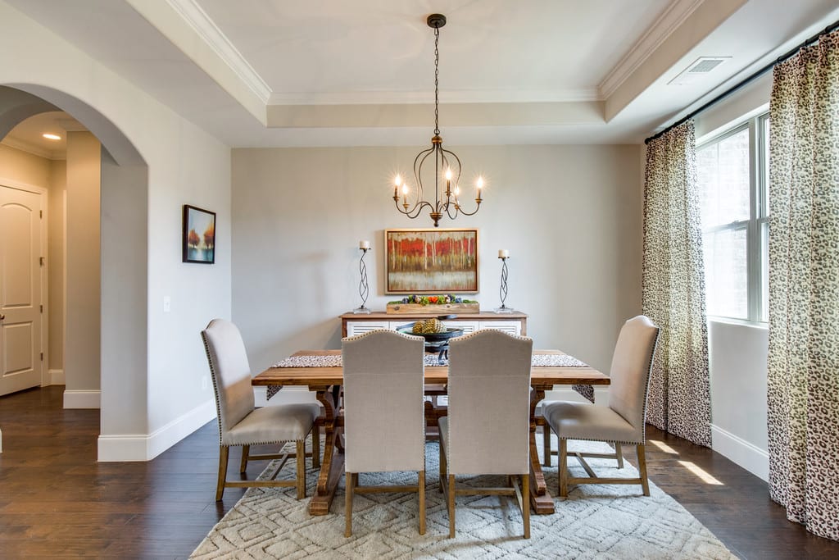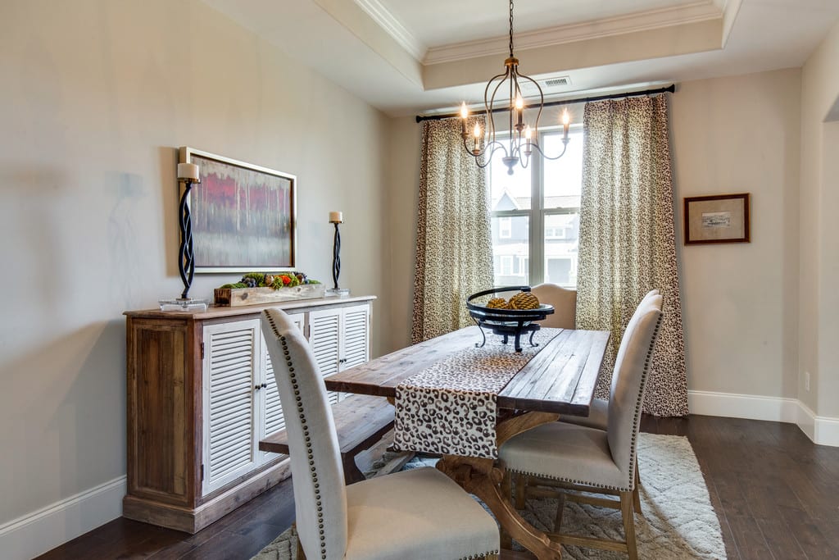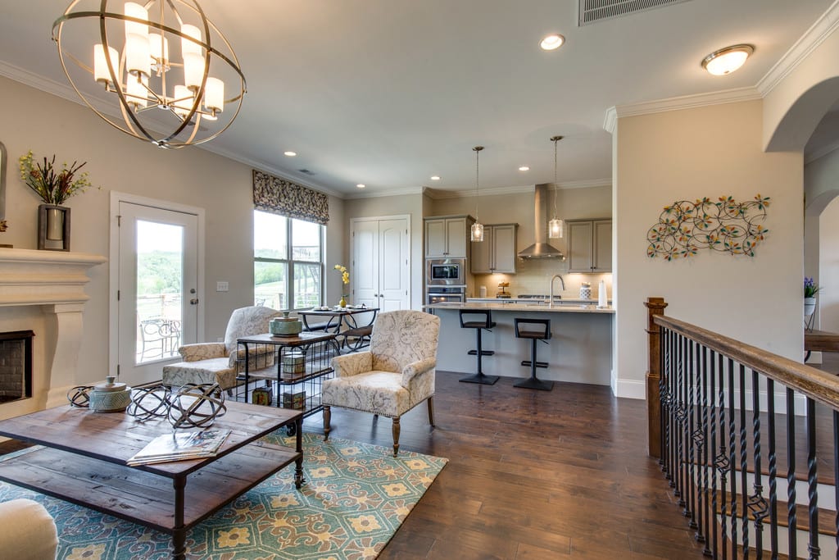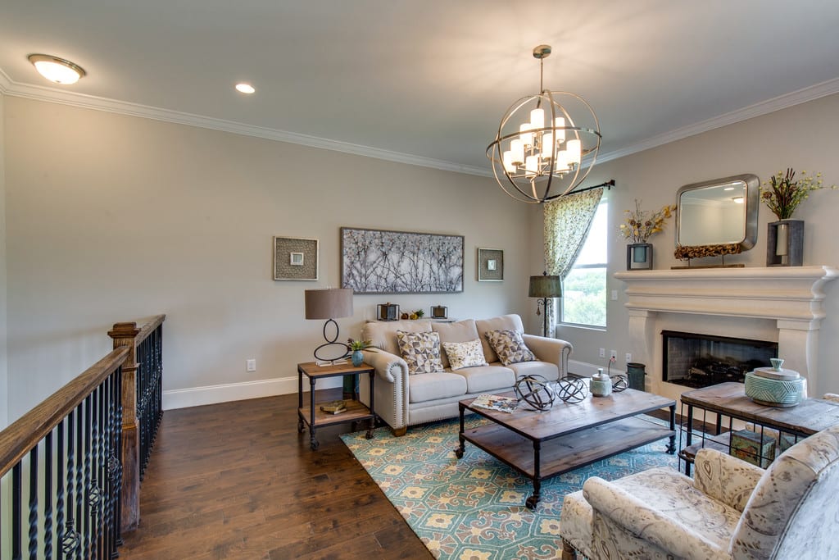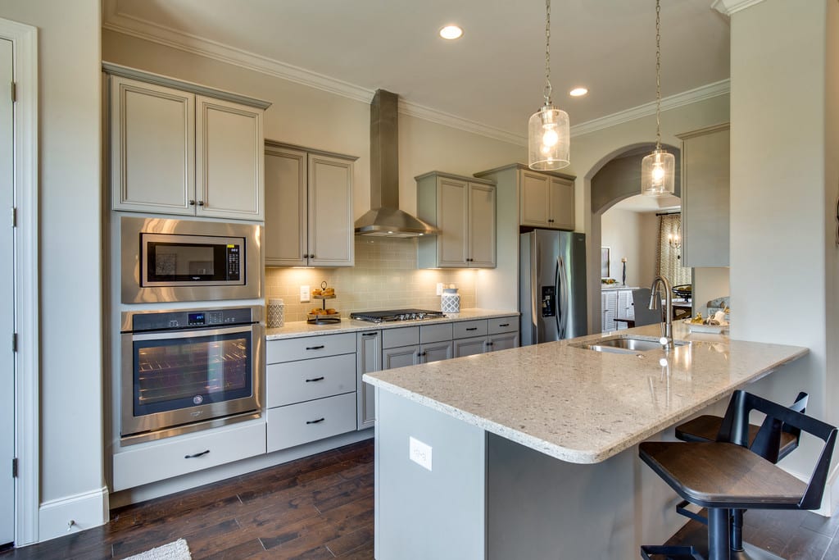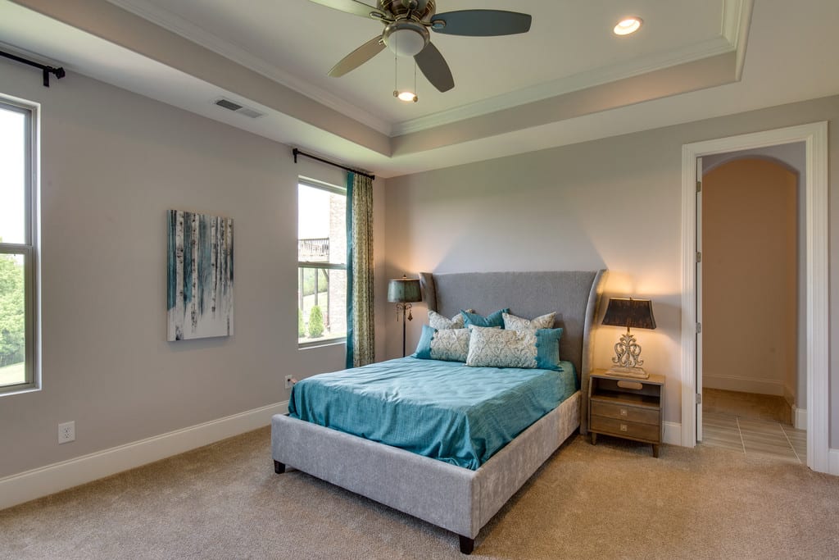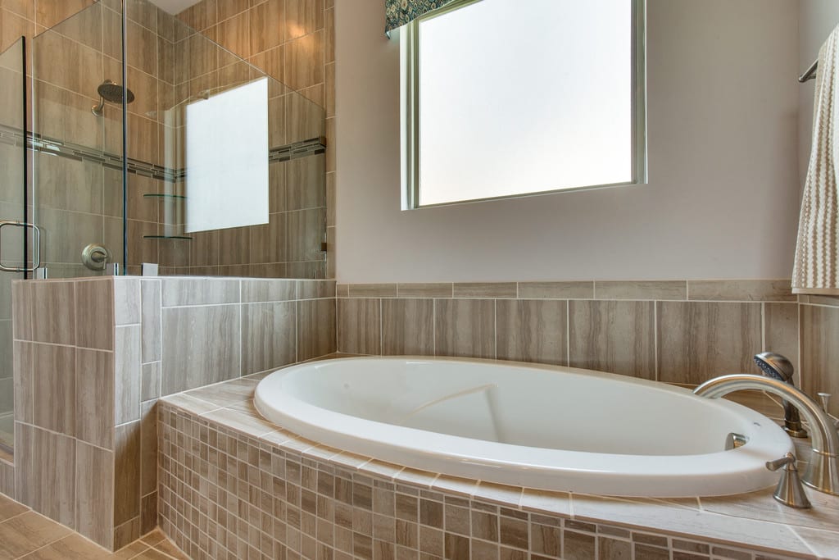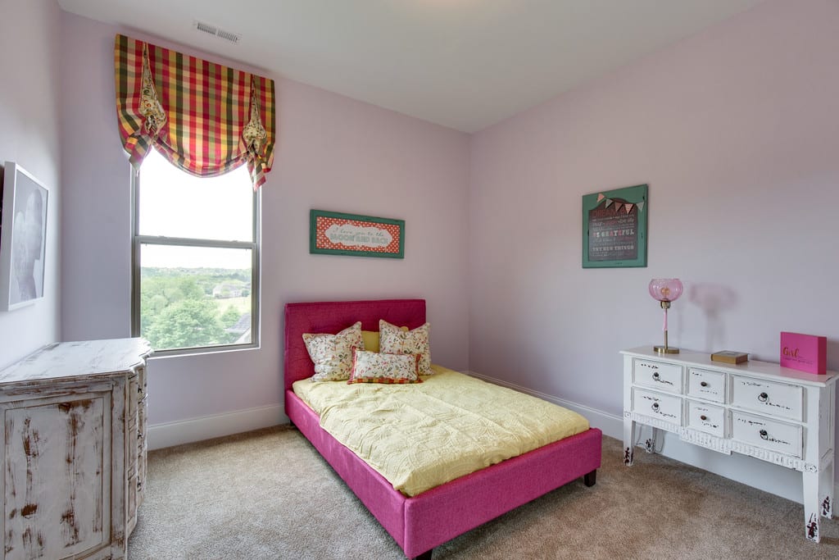
Malibu Custom Home Plan
3130 Square Feet
3 Bedrooms
2 Full Baths | 1 Half Baths
1 Story
2 Car Garage
Price By Community
Copper Creek
Priced from: $649,900
Burley Ridge
Priced from: $399,900
Houston Oaks Affordable Custom Homes in Paris, KY
Priced from: $459,900
Still Springs Ridge
Priced from: $690,900
Build on Your Own Lot - The Estates Series
Priced from: $609,900
Floor Plan Description
Our floor 2150-3110 plan is an elegant home with 3-4 bedrooms and 2-3 garage spaces. Located in our Tennessee and Kentucky affordable home locations, this floor plan features beautiful jack-and-jill bedrooms, walk-in closets, and much more. Give us a call today!
Floor Plan Features
Open Floor Plan
Jack and Jill Bathrooms
Walk in Closets
Separate Dining Room
Separate Tub and Shower in Master Bath
