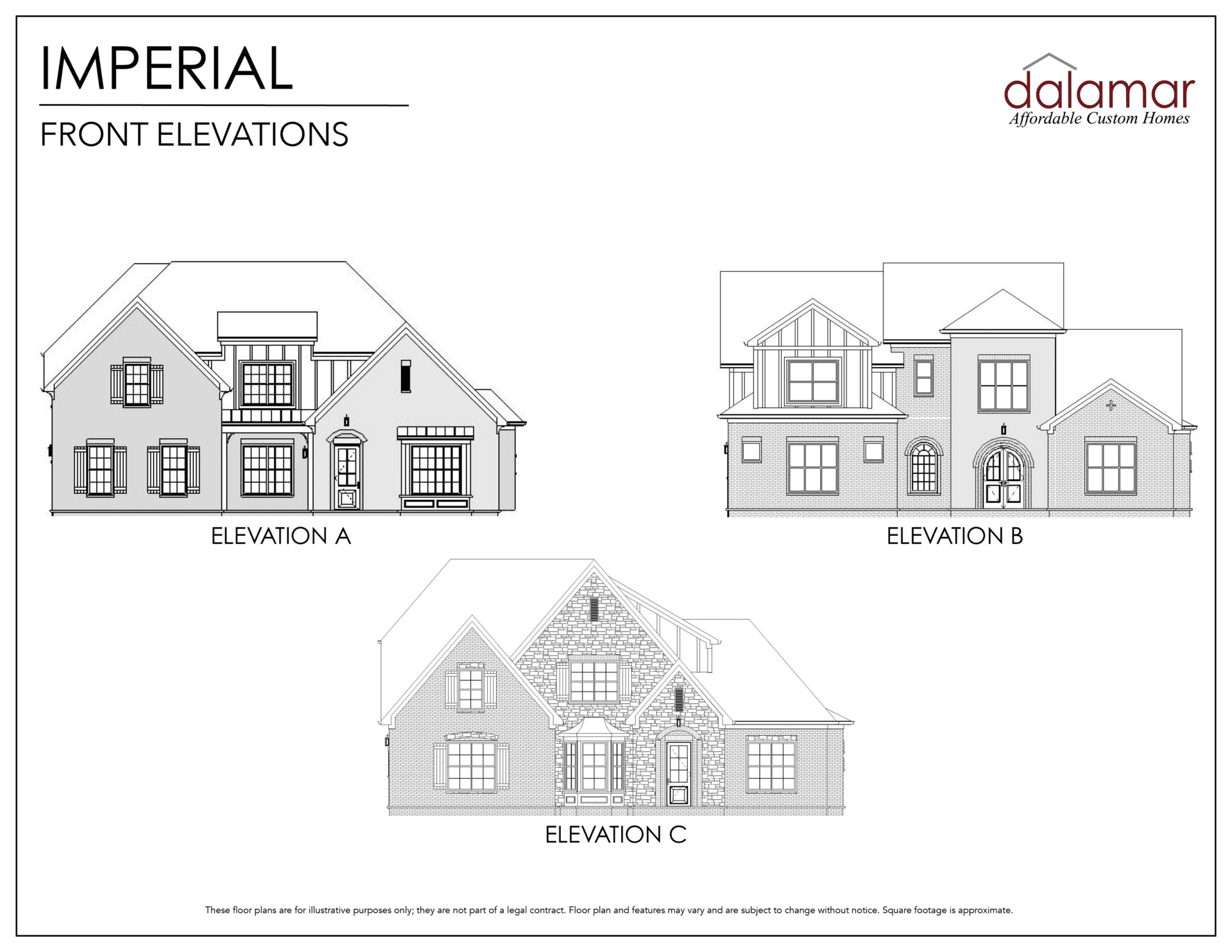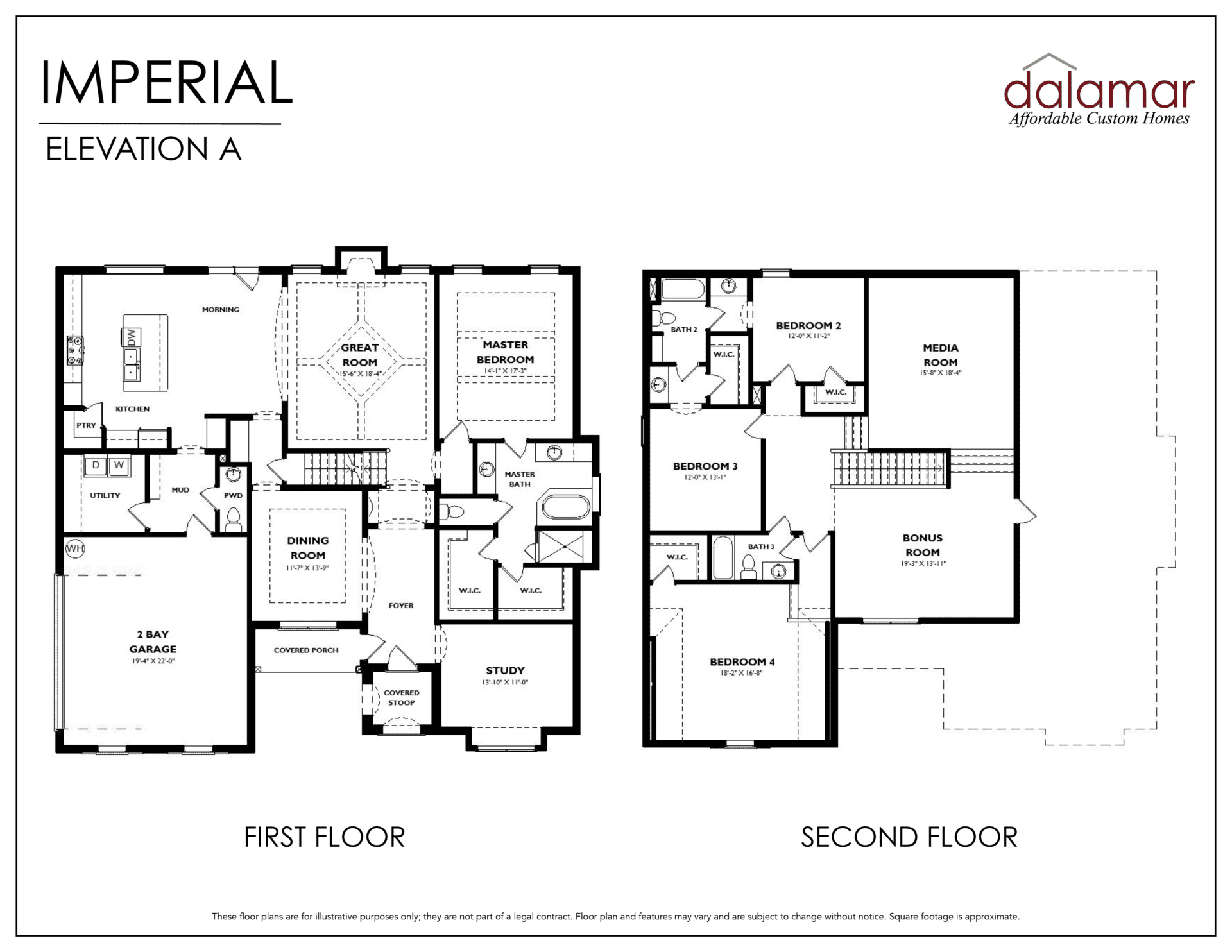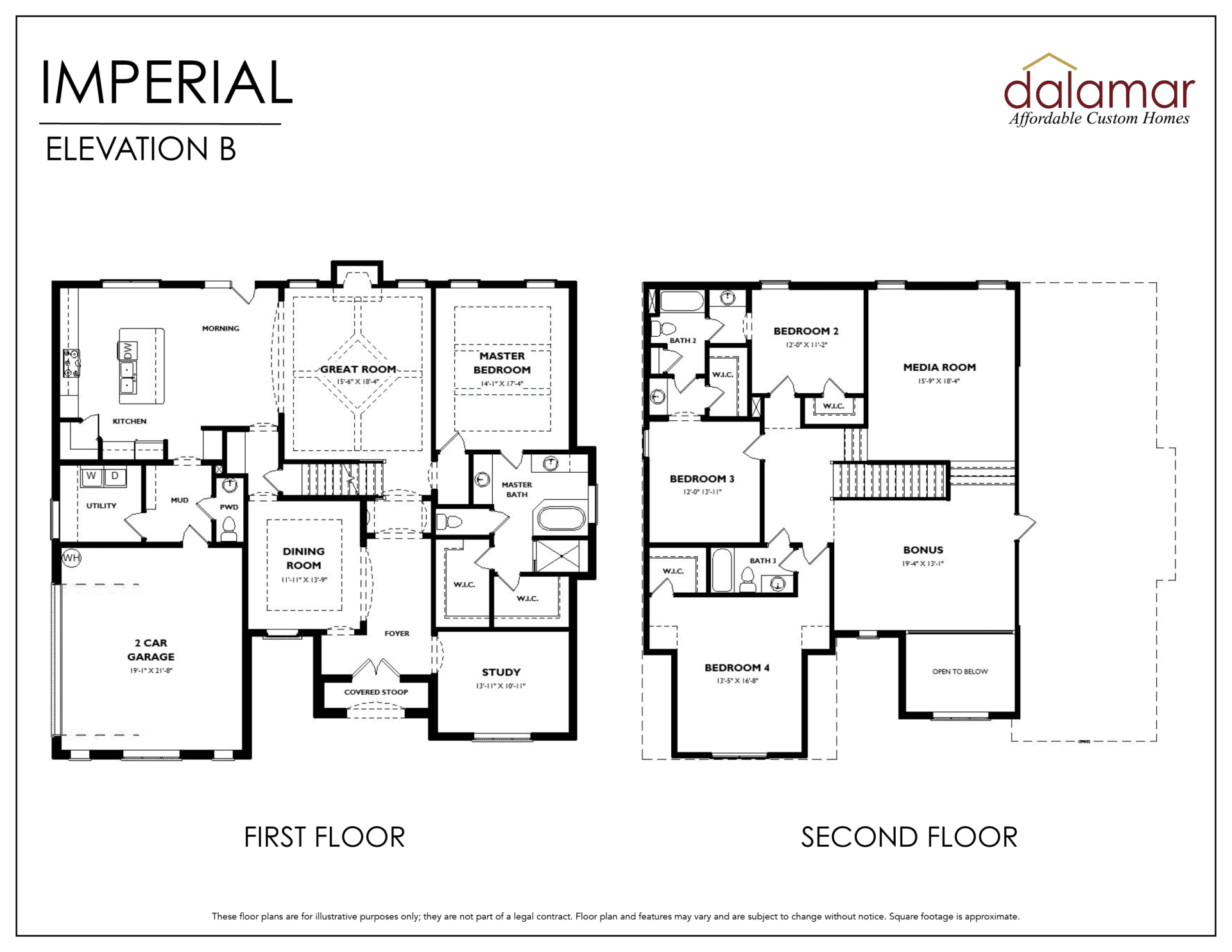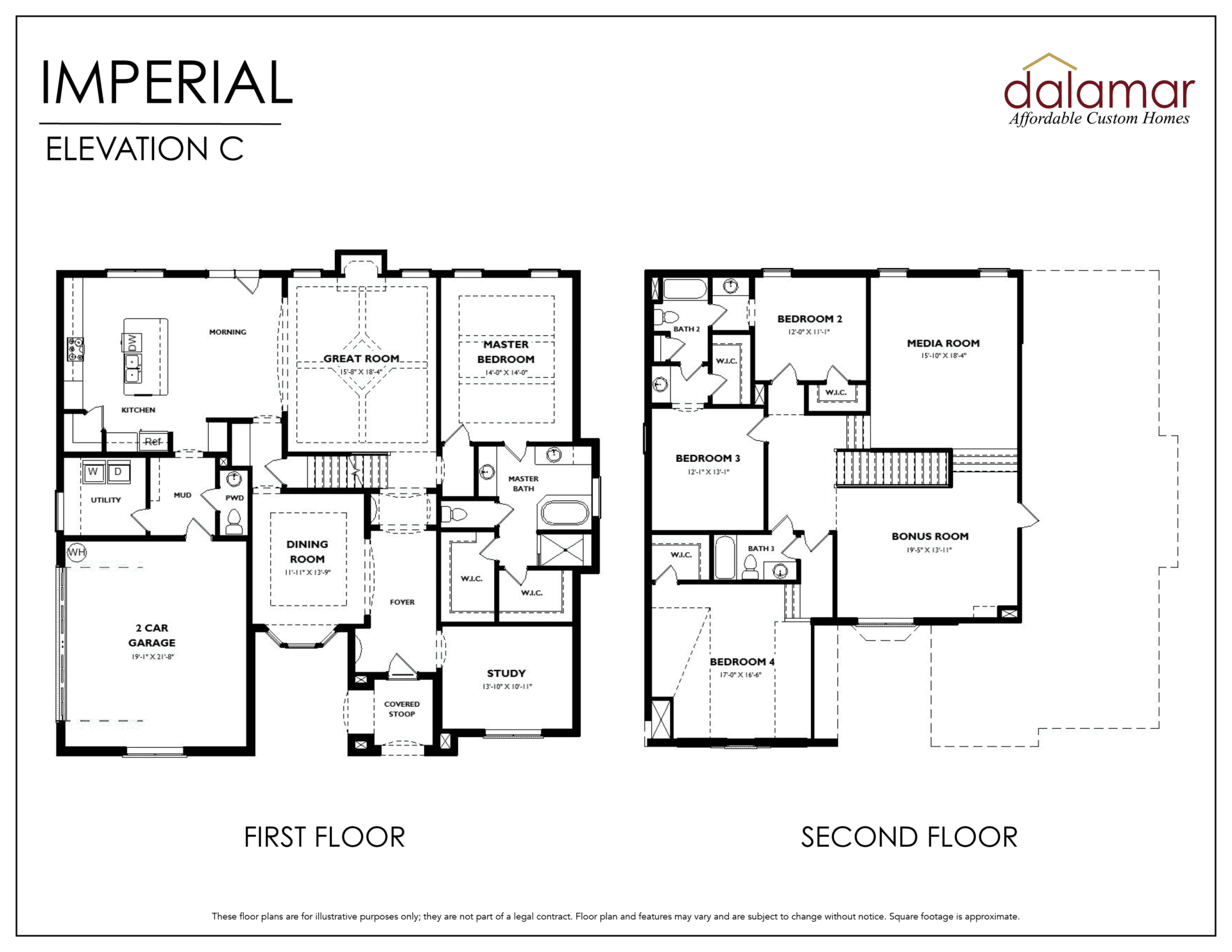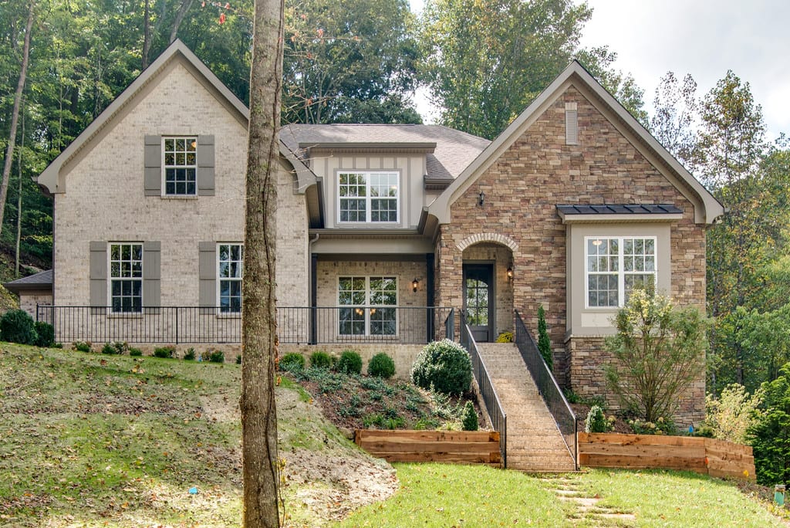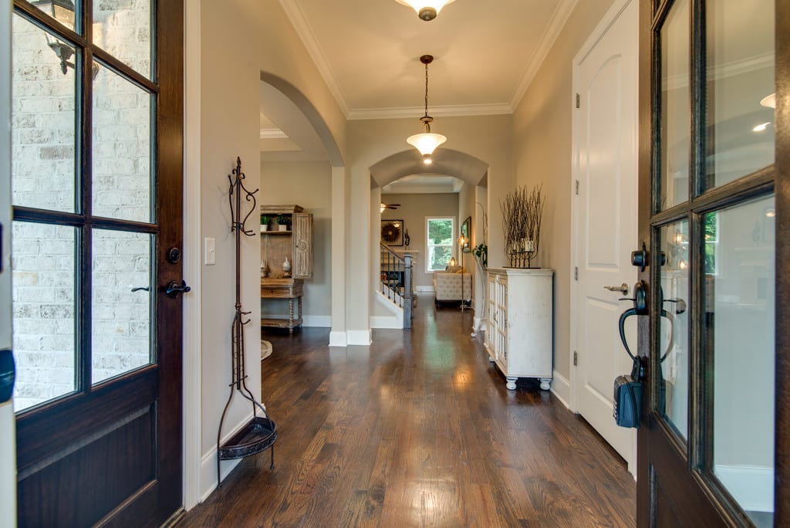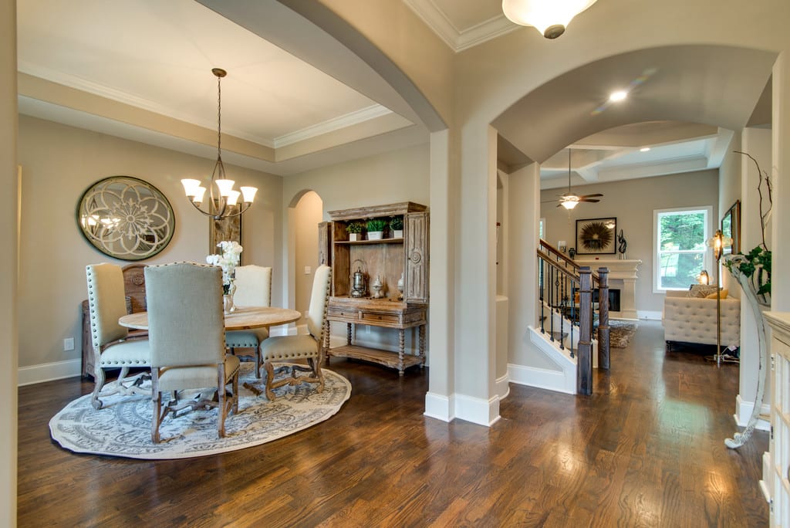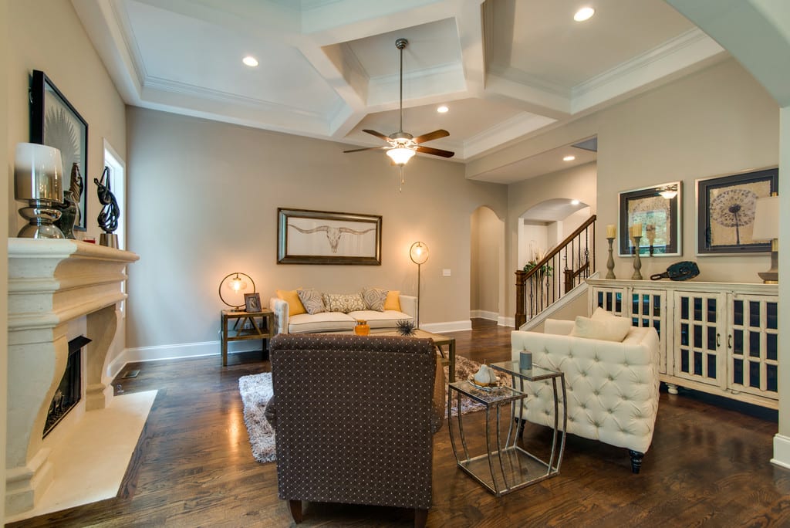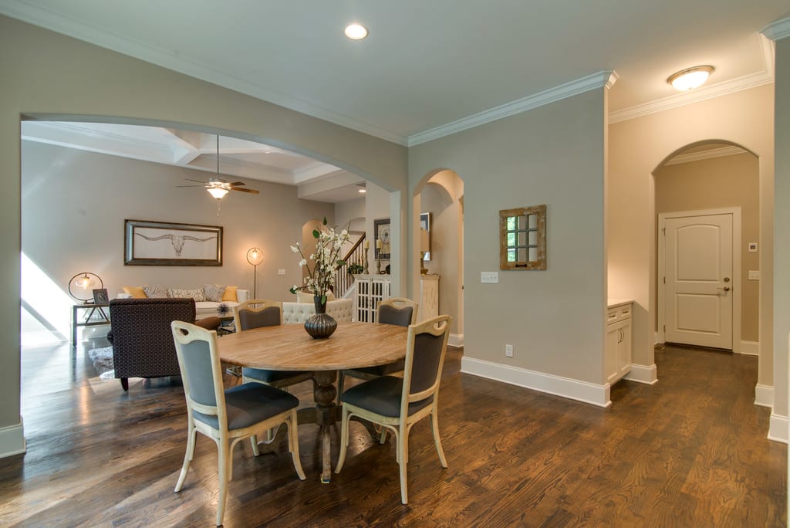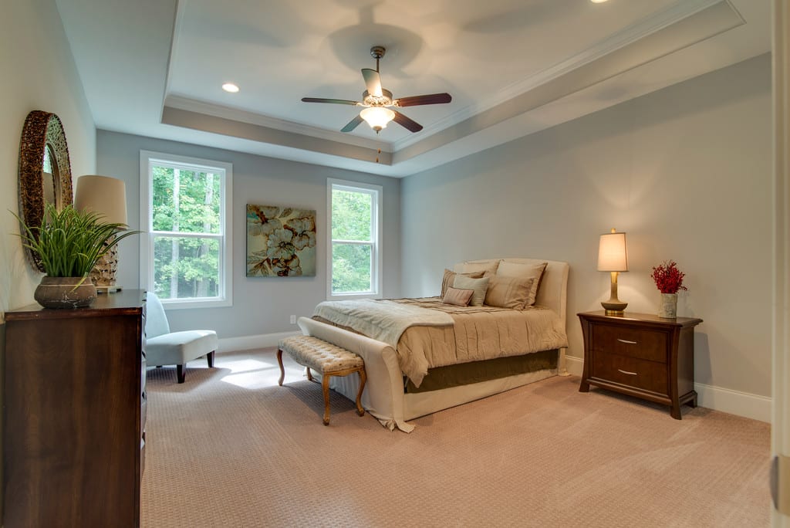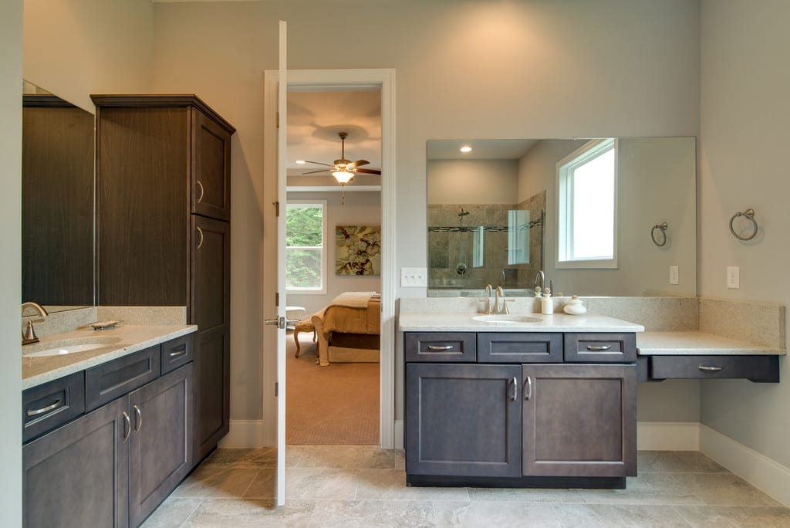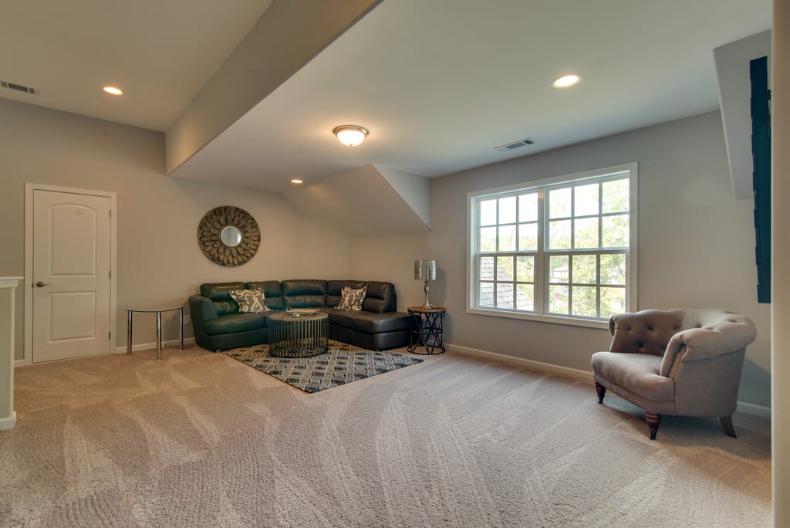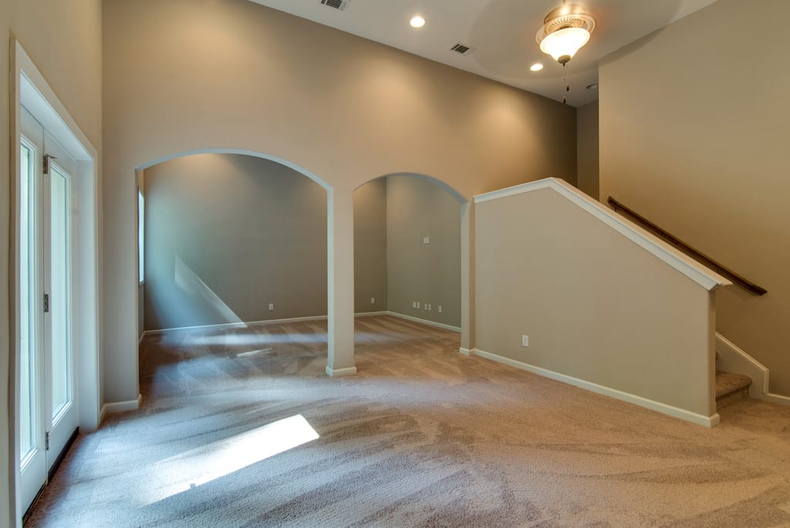
Imperial Custom Home Plan
3840 Square Feet
4 Bedrooms
3 Full Baths | 1 Half Baths
2 Stories
3 Car Garage
Price By Community
Burley Ridge
Priced from: $529,900
Barkley
Priced from: $720,900
Houston Oaks Affordable Custom Homes in Paris, KY
Priced from: $539,900
Build on Your Own Lot - The Estates Series
Priced from: $709,900
Floor Plan Description
The grand Imperial floor plan has everything you would need with 3840 - 4490 Square Feet, 4 Bedrooms, 3 Full Baths, 1 Half Baths, 2 Stories and a 2-3 Car Garage
Floor Plan Features
Office/Study
Walk in Closets
Luxury Master Bath with Separate Tub and Tile Shower
Kitchen with Granite and Built-in Stainless Appliances
10ft Ceilings on First Floor
1st Floor Owners Suite
Separate Dining Room
Large Bonus Room
Spacious Media Room
