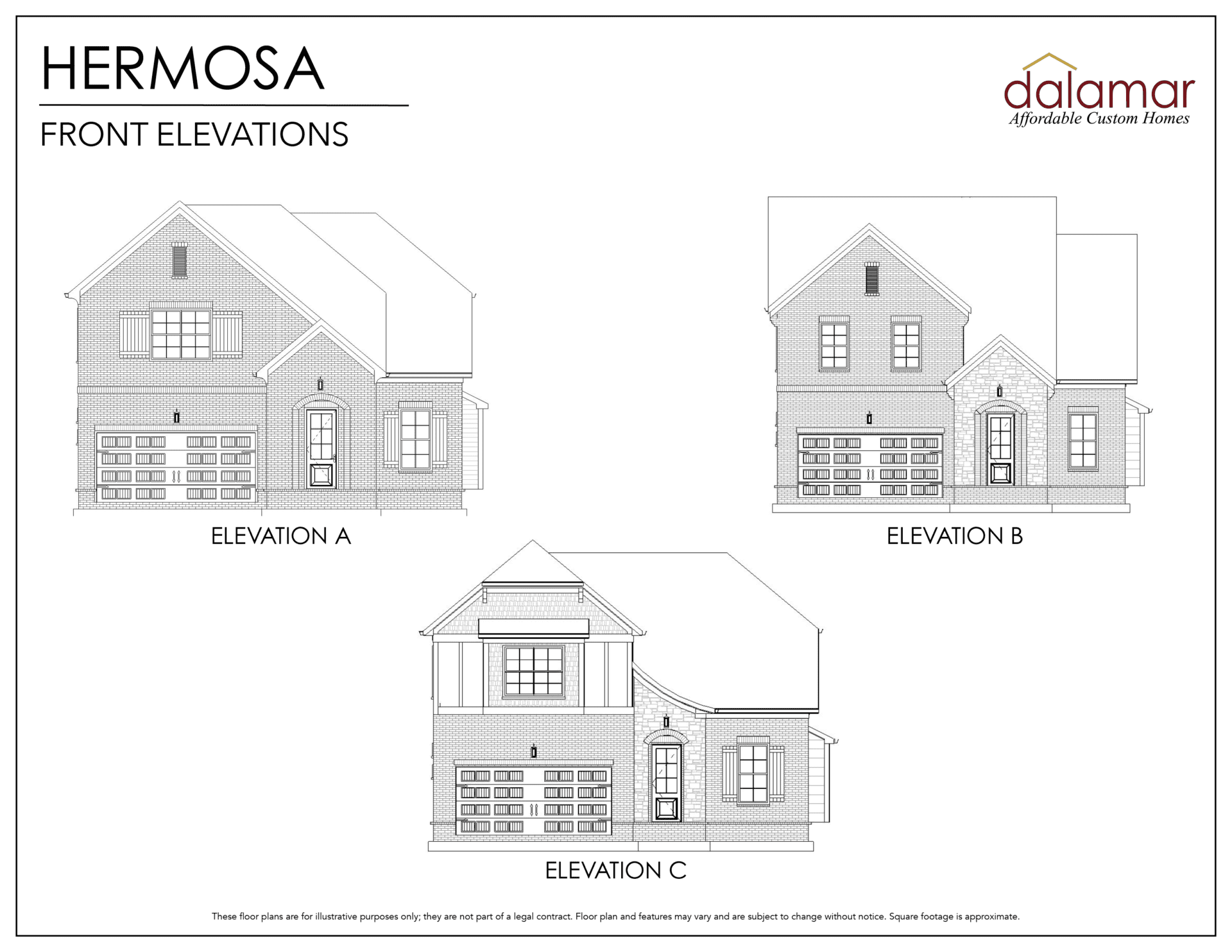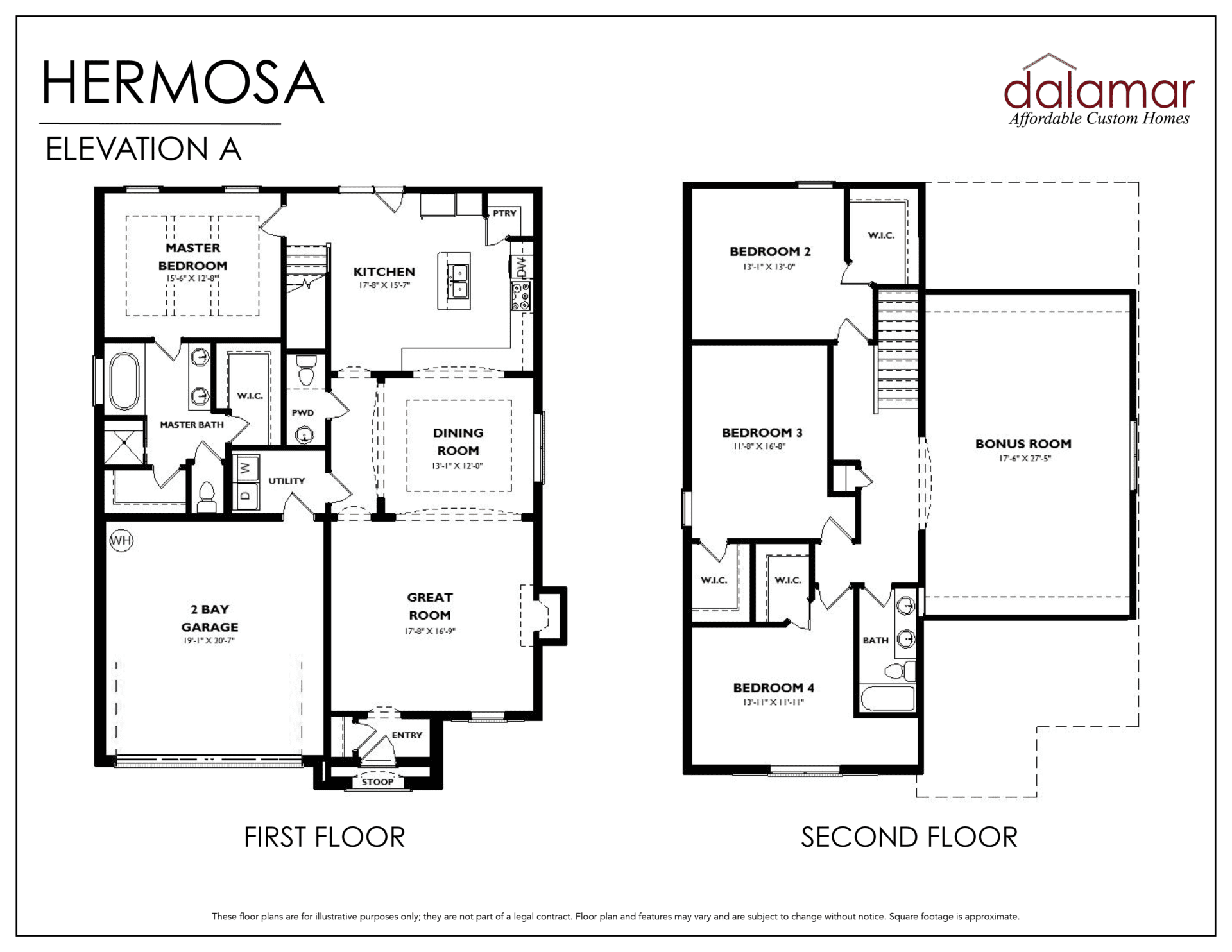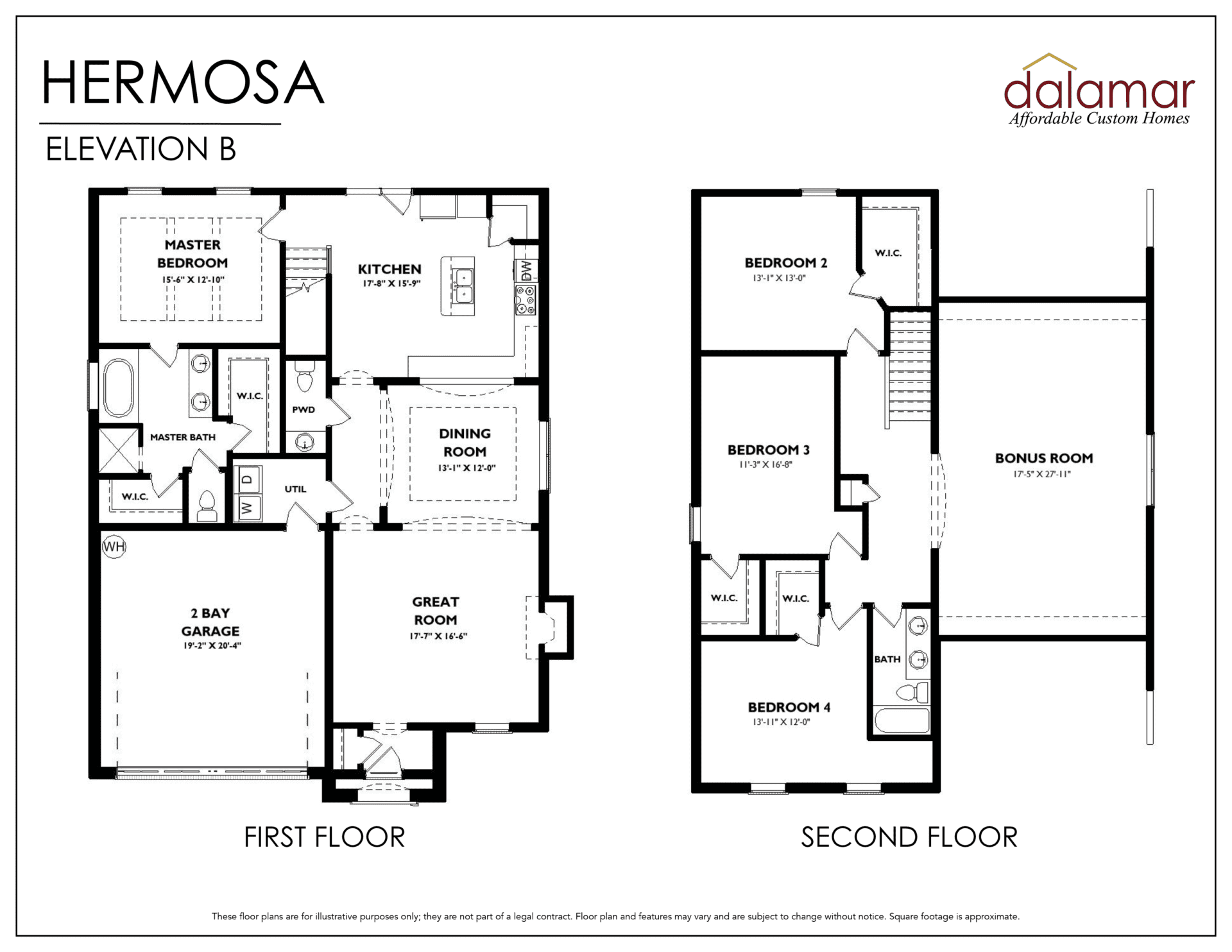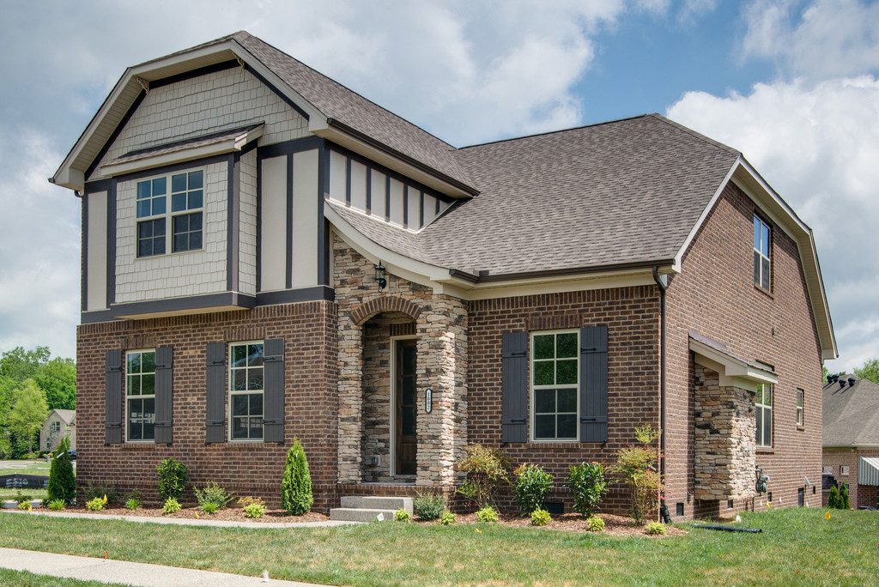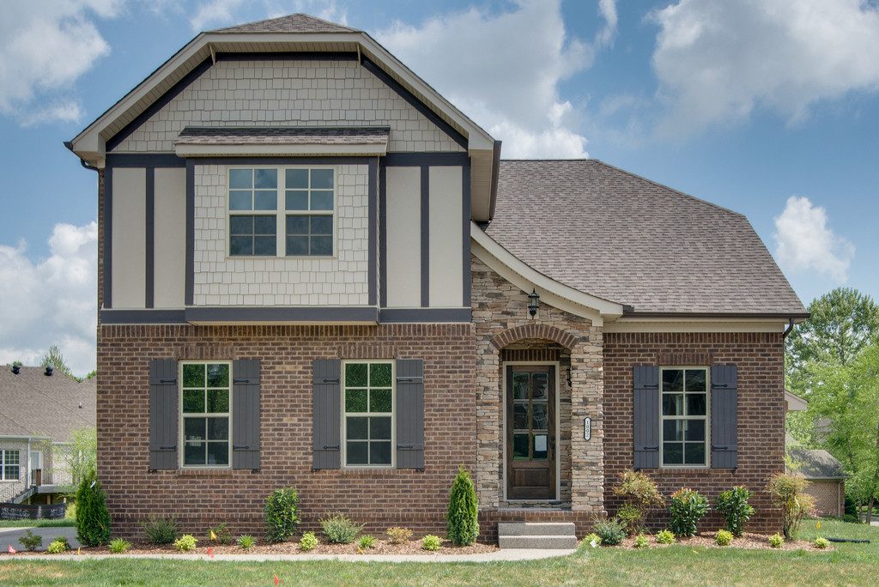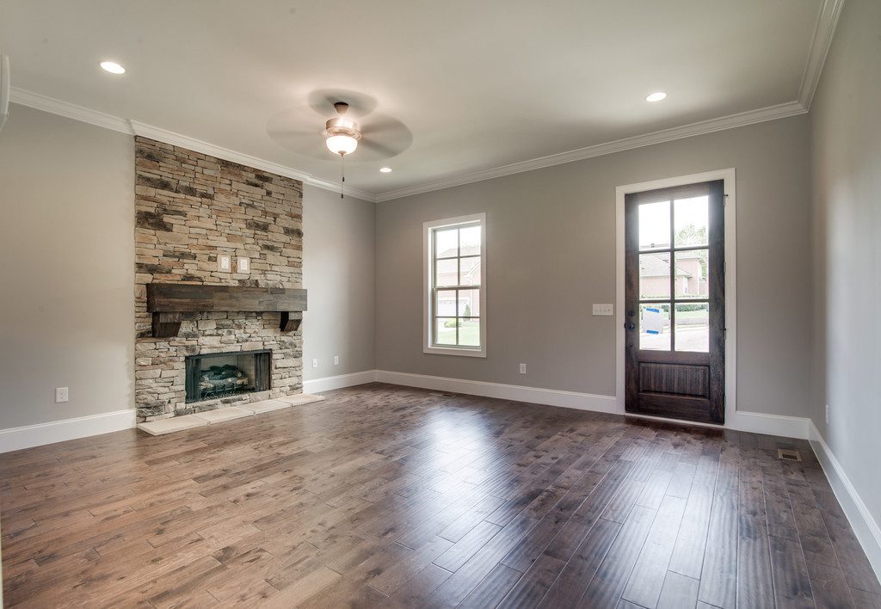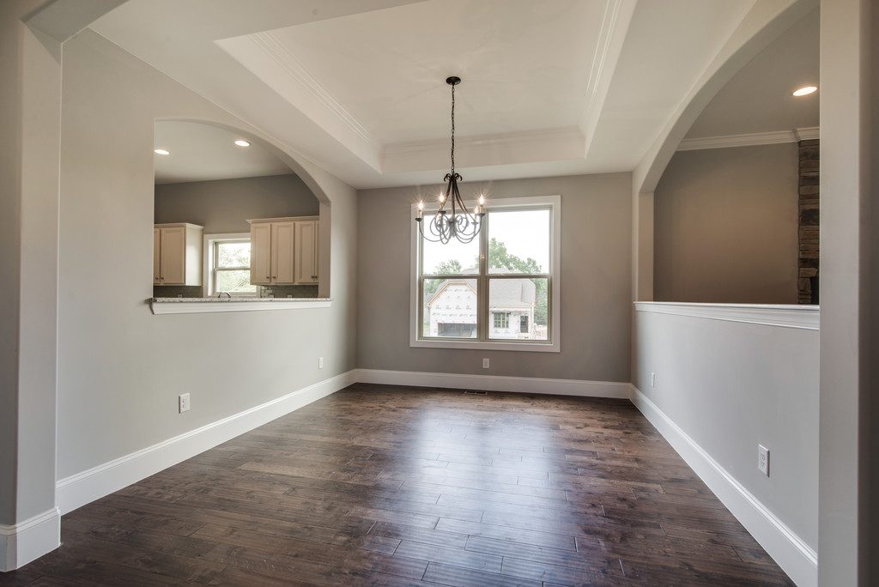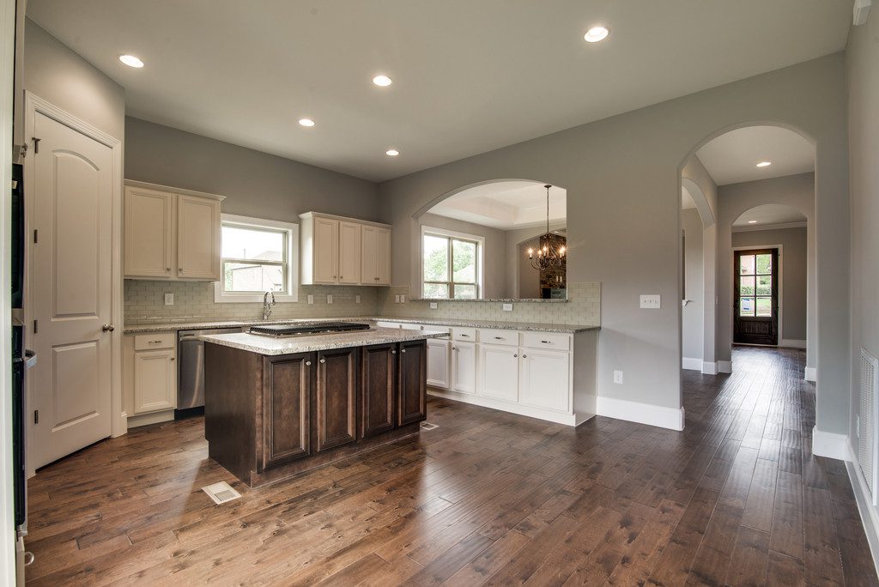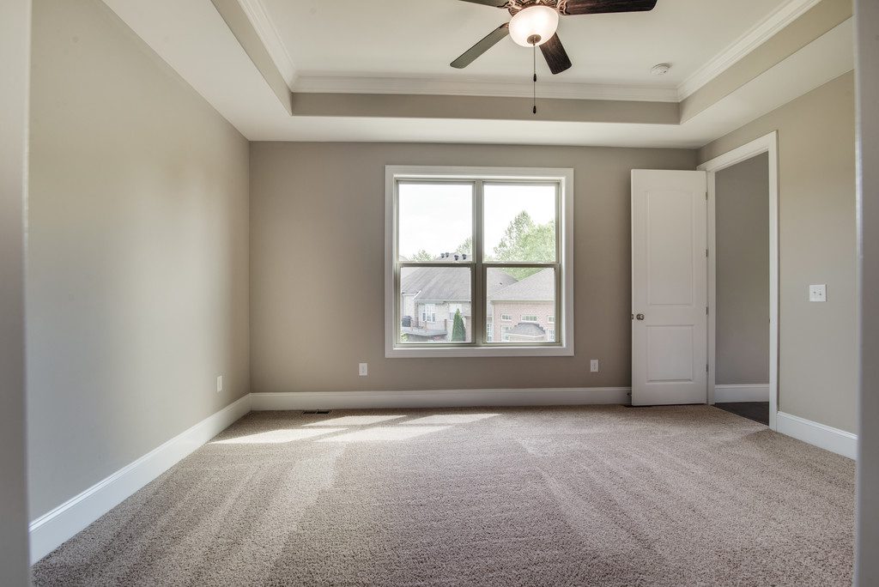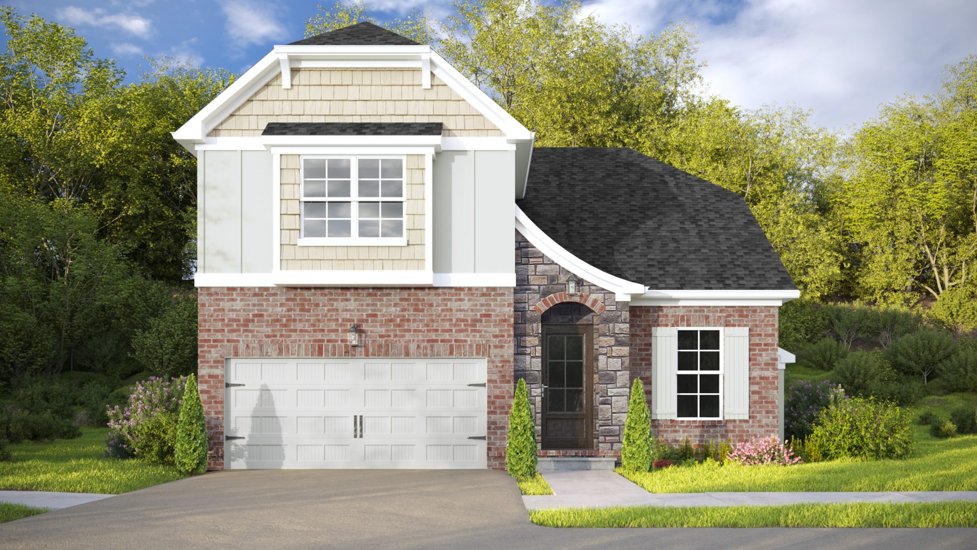
Hermosa Custom Home Plan
2680 - 3040 Square Feet
3 - 4 Bedrooms
2 Full Baths | 1 Half Baths
2 Stories
2 Car Garage
Price By Community
Houston Oaks Affordable Custom Homes in Paris, KY
Priced from: $459,900
New Hope Estates
Priced from: $482,900
Floor Plan Description
The Hermosa plan is a spacious 3000 square feet, featuring 4 bedrooms, a 2-car garage, and a beautiful exterior. It is available at our Magnolia Grove TN and Houston Oaks KY affordable custom home communities. Contact us to learn more about this beautiful home today!
