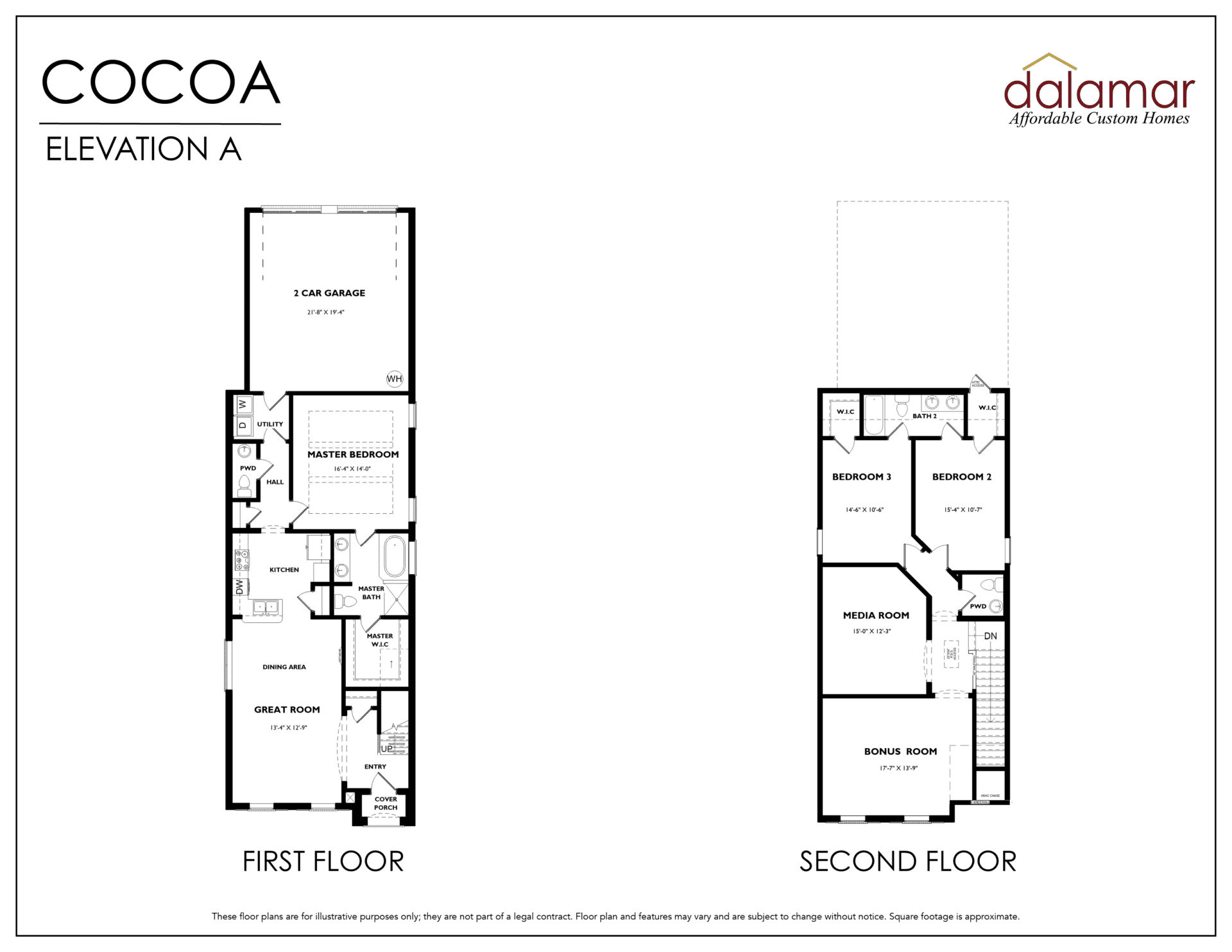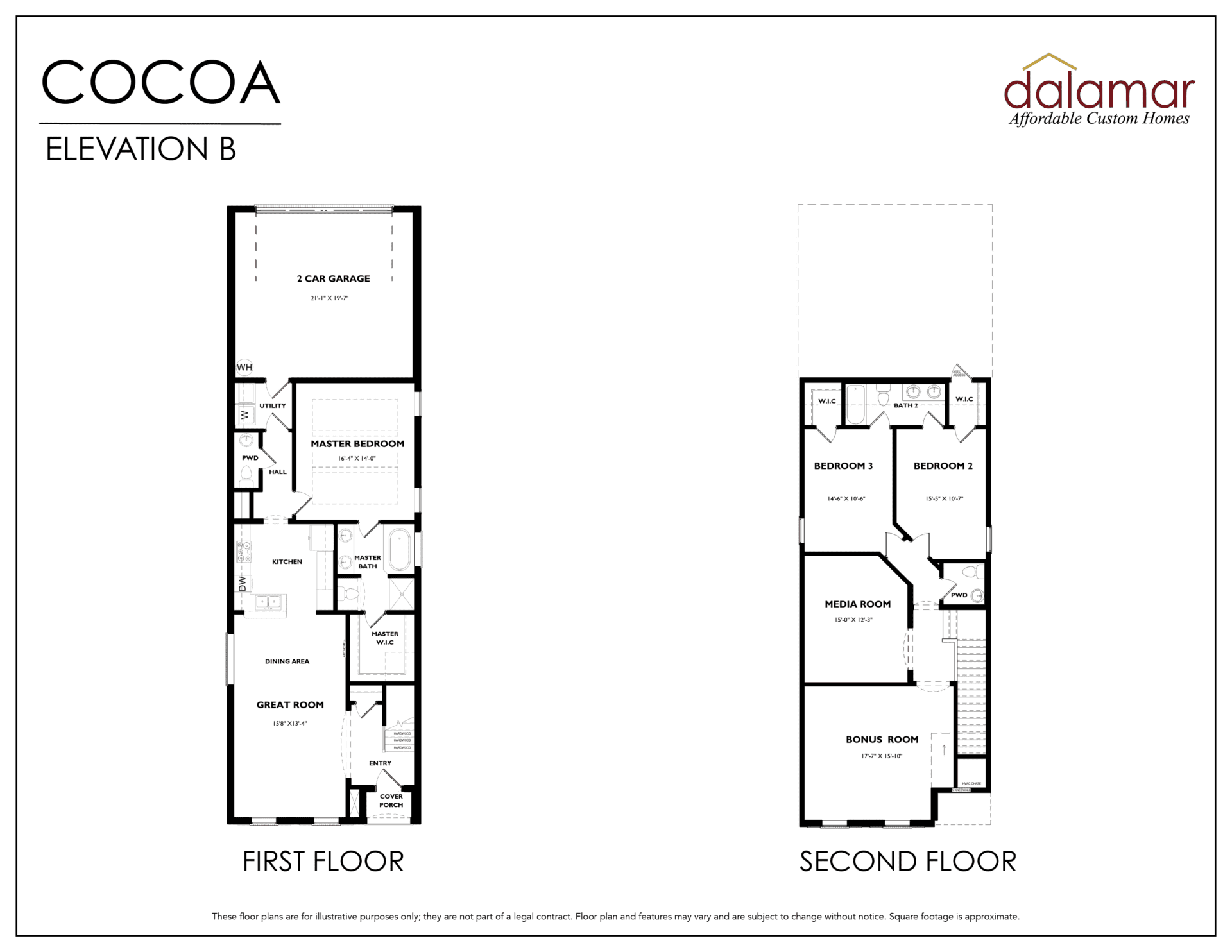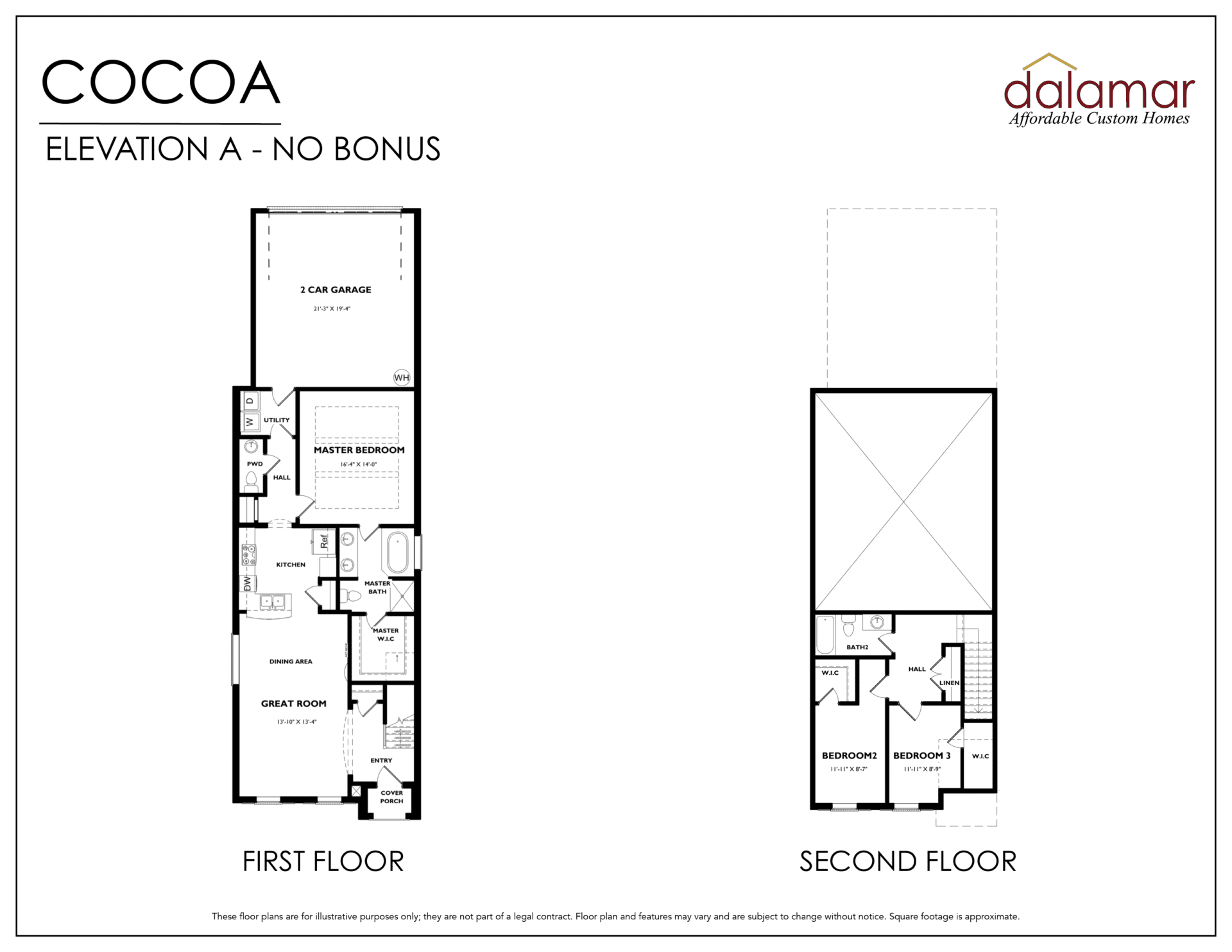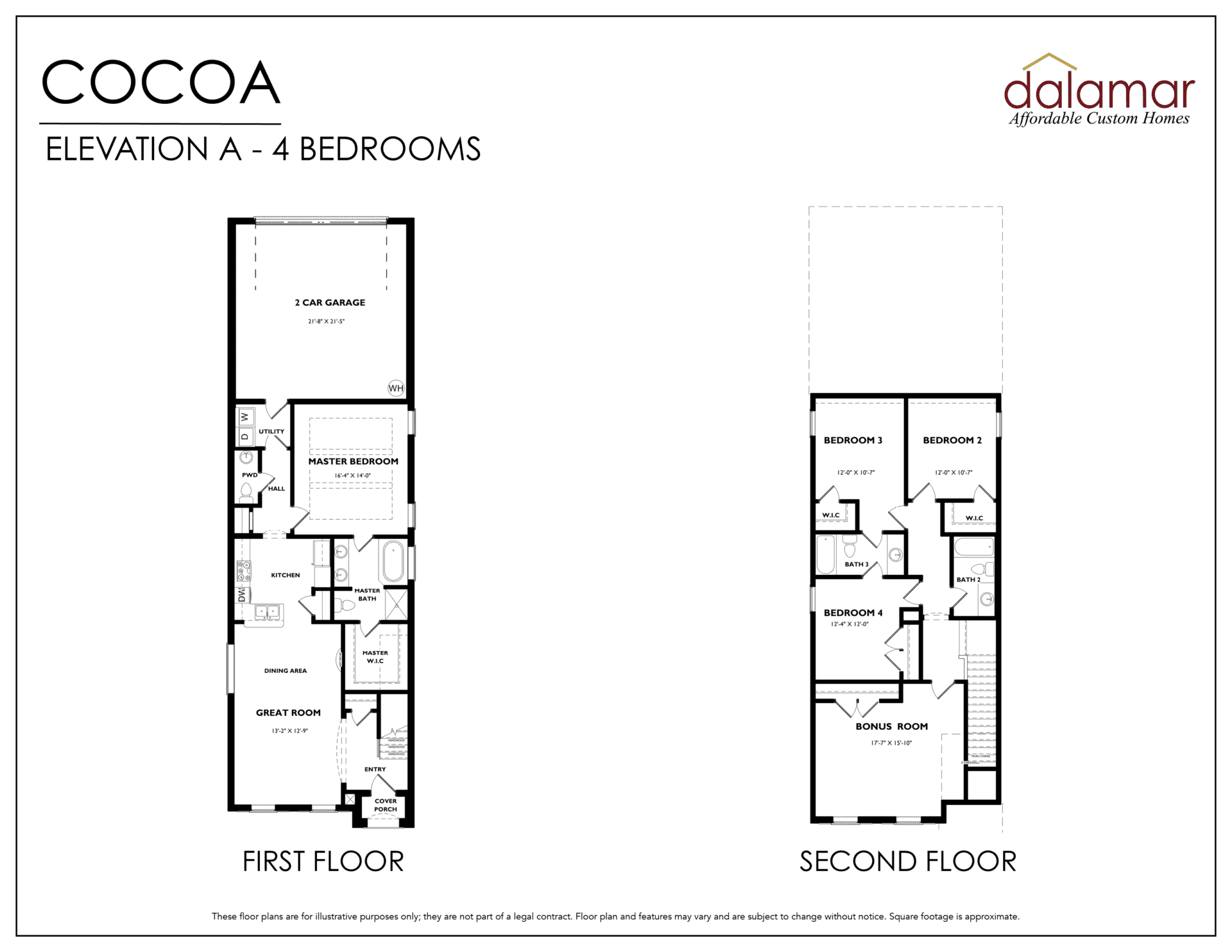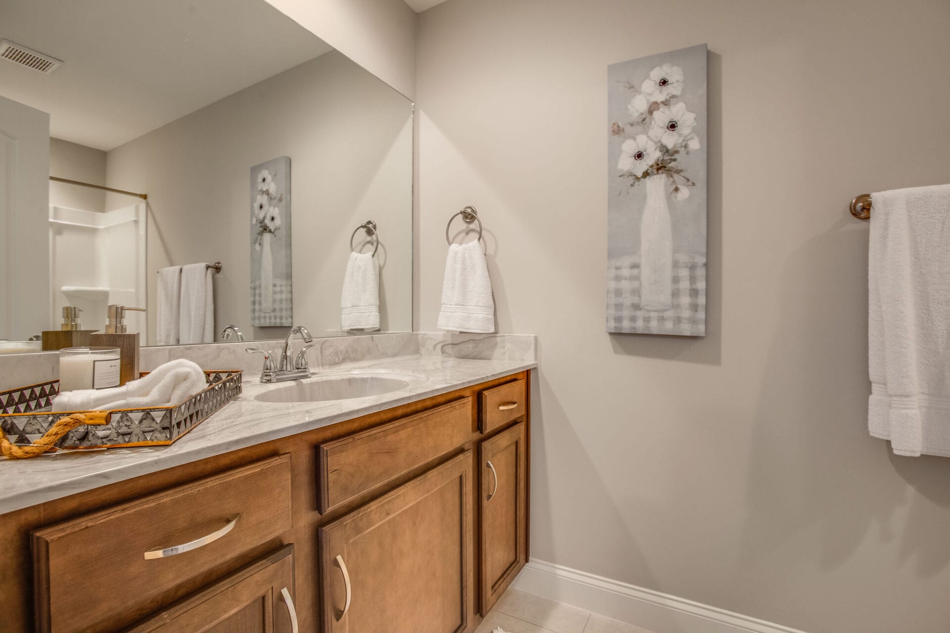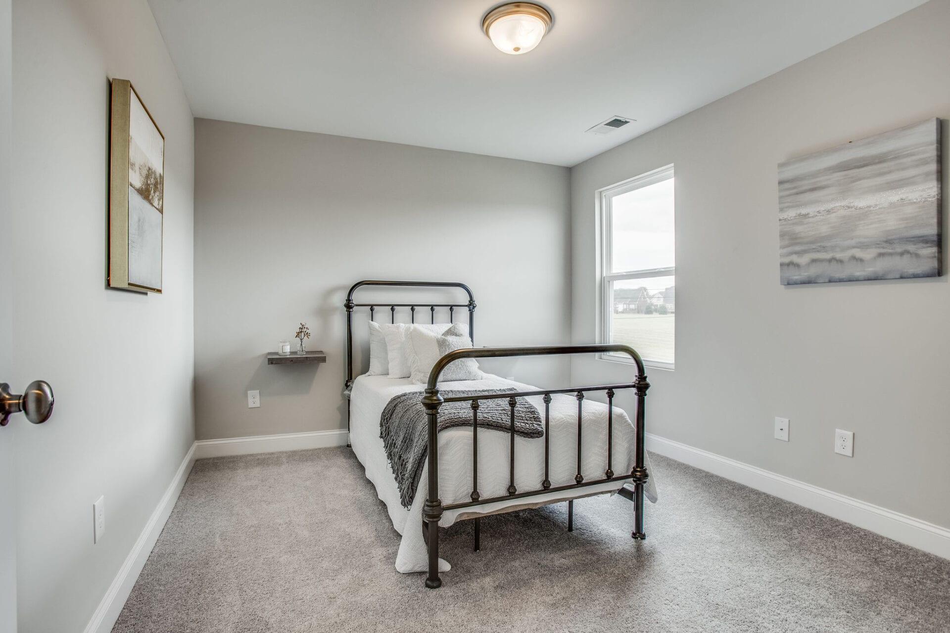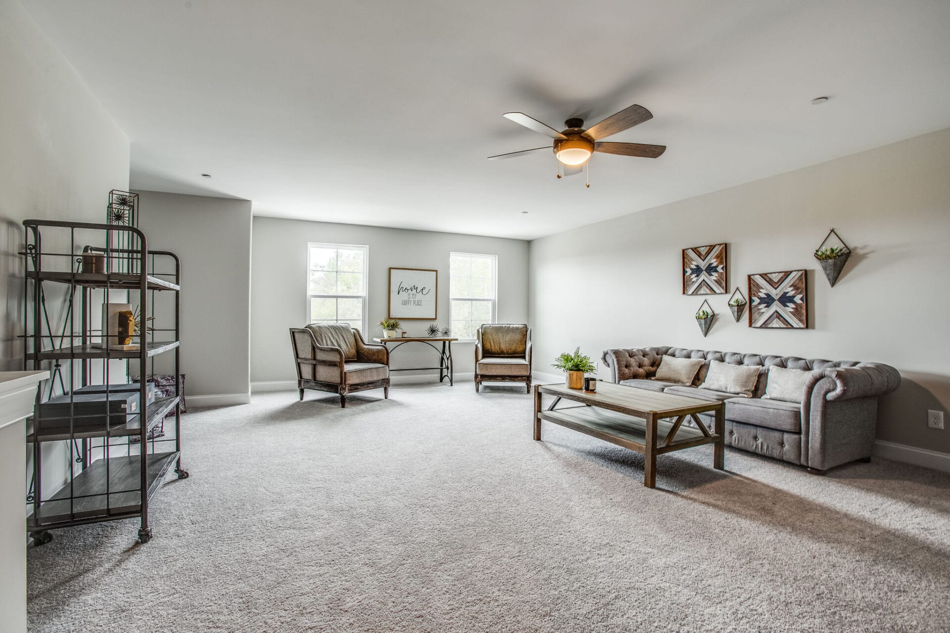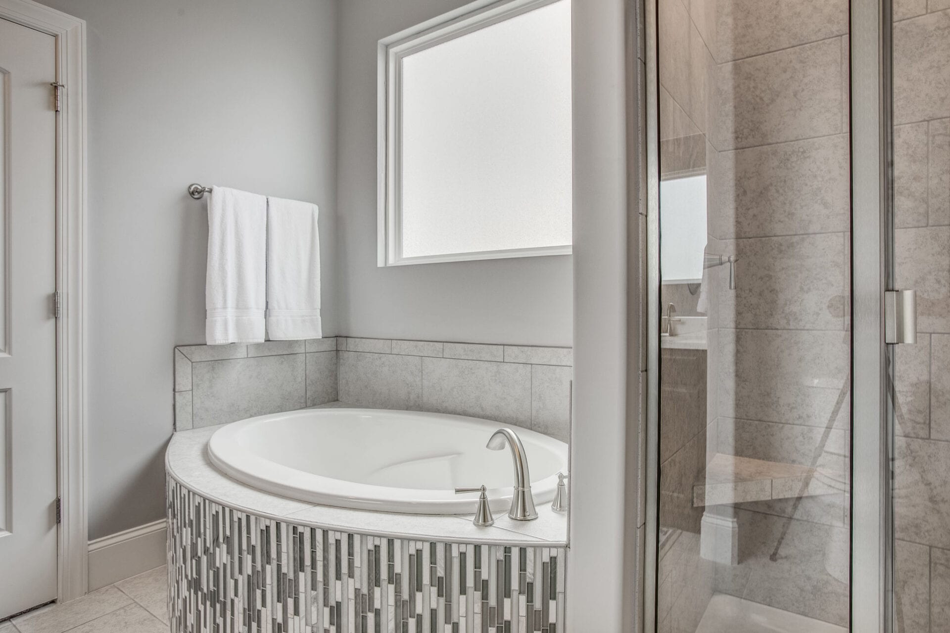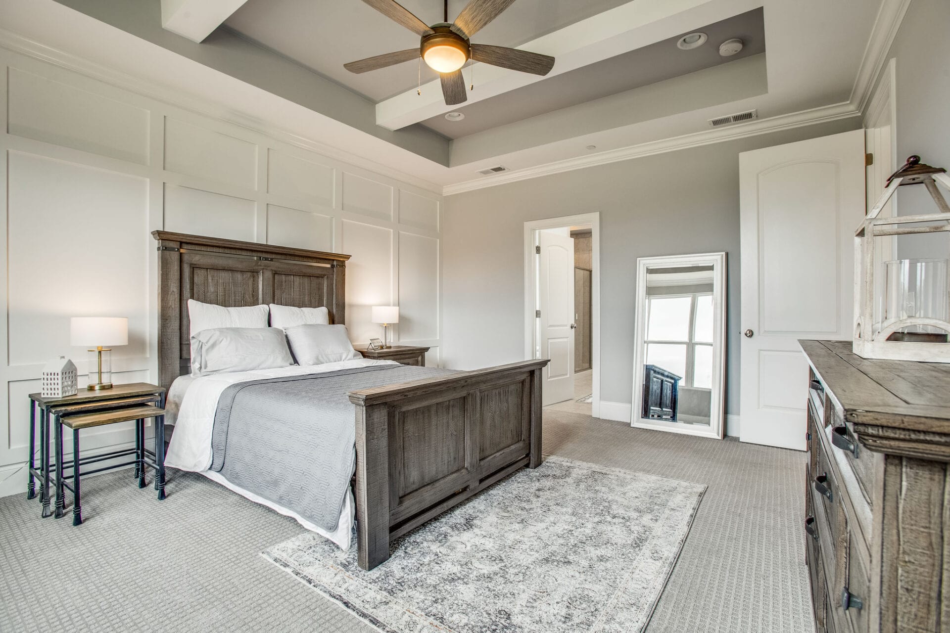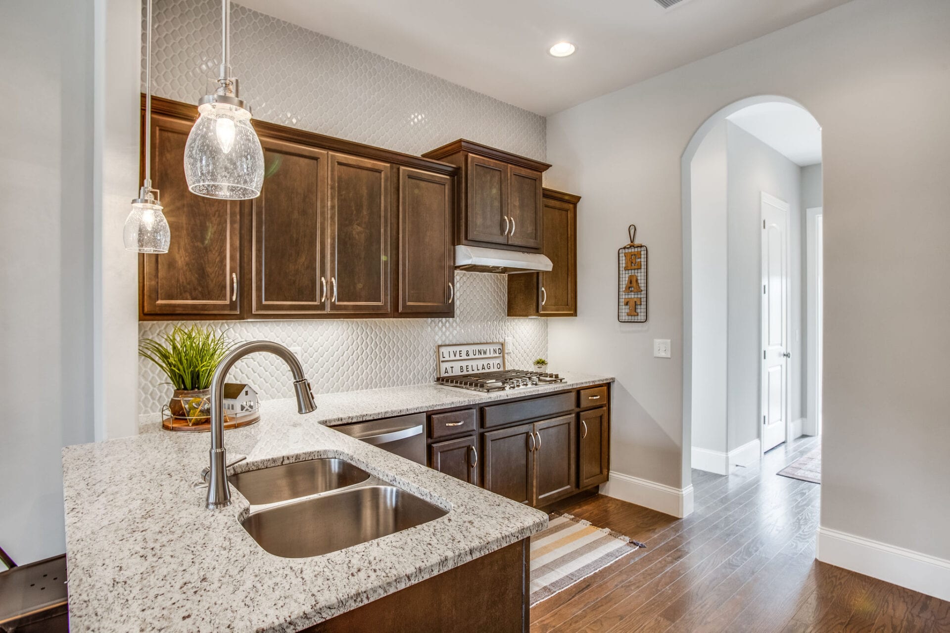
Cocoa Custom Home Plan
1720 Square Feet
3 Bedrooms
2 Full Baths | 1 Half Baths
2 Stories
2 Car Garage
Price By Community
Hamlet at Carothers Crossing
Priced from: $419,900
Hamlet Estates
Priced from: $444,900
Build on Your Own Lot - The Infill Series
Priced from: $509,900
Floor Plan Description
Cocoa, a home in La Vergne, TN, has a bright and captivating design that is sure to turn heads. The home is available through Hamlet at Carothers Crossing. It boasts unique features including a walk-in closet, granite countertops, stainless steel appliances, a media room, and a first-floor owner's suite.
Floor Plan Features
First Floor Owners Suite
Walk in Closets
Open Floor Plan
Kitchen with Granite and Built-in Stainless Appliances
Luxury Owner's Bath with Separate Garden Tub/Tile Shower
Media Room

