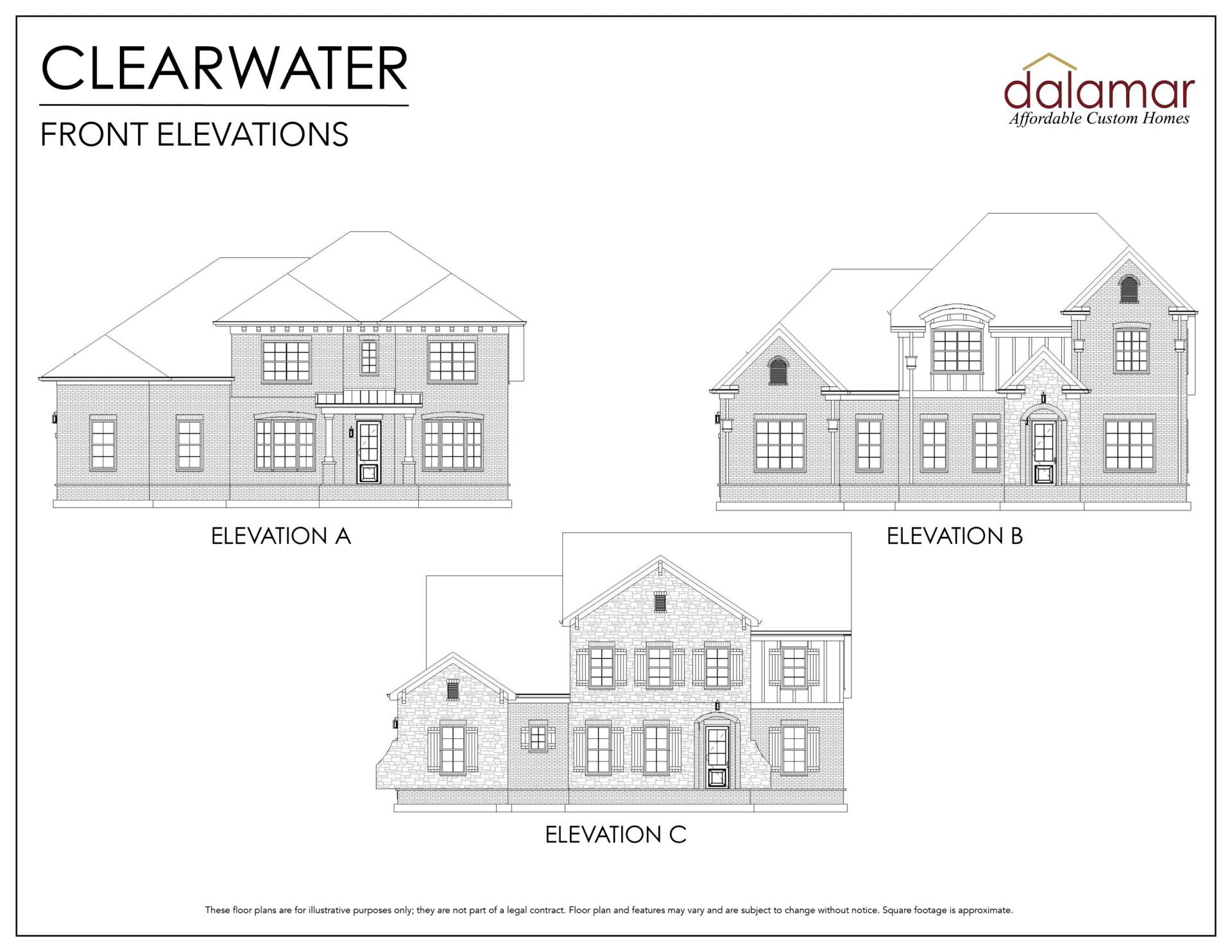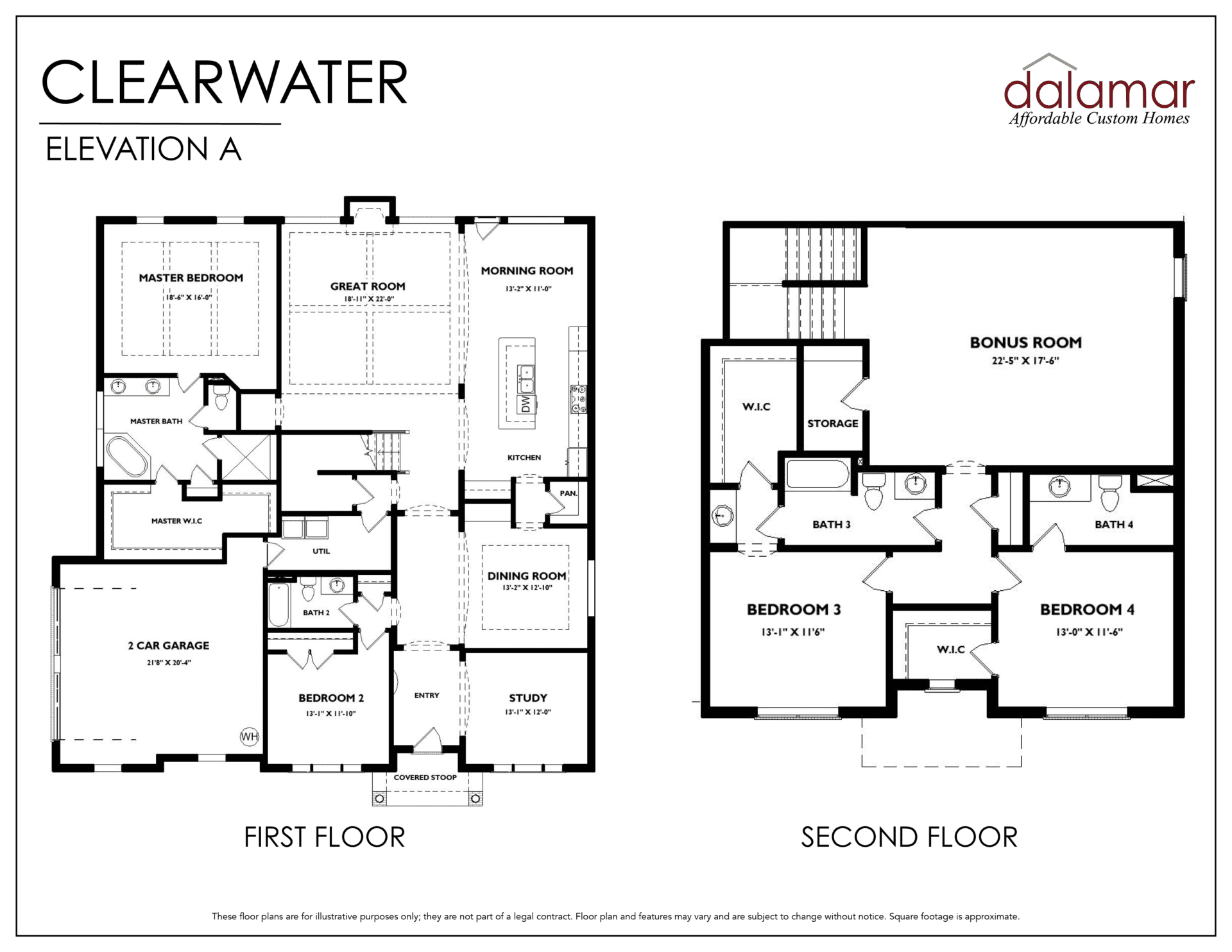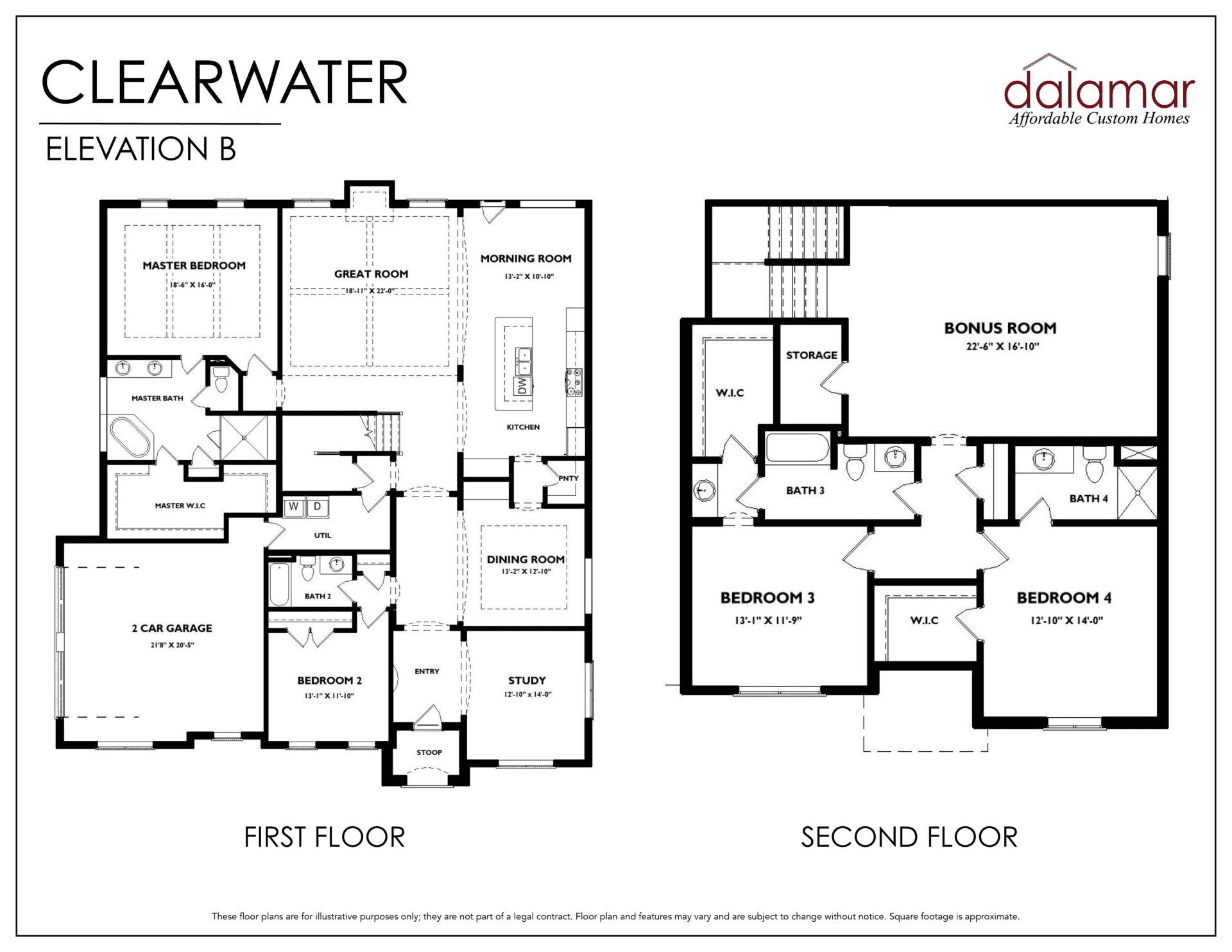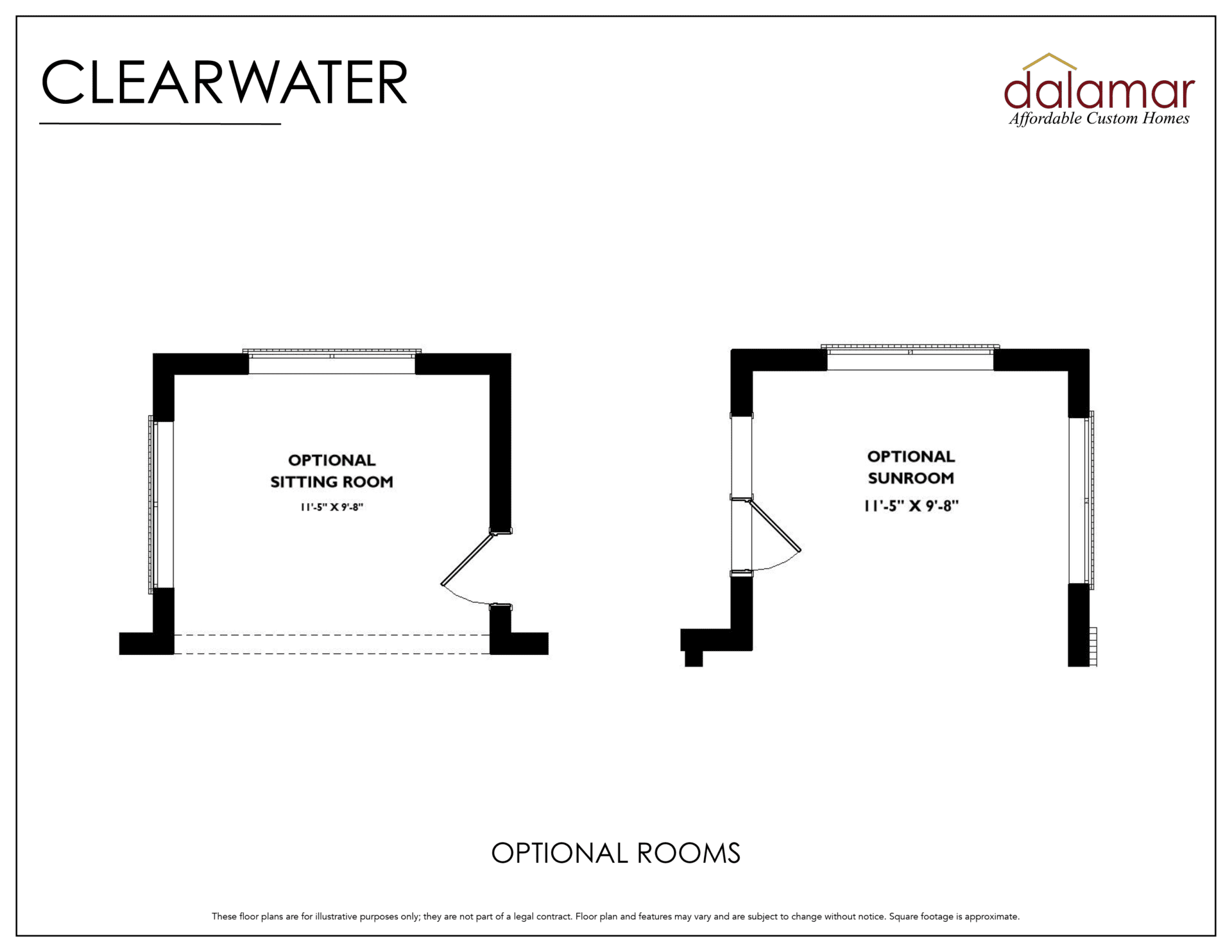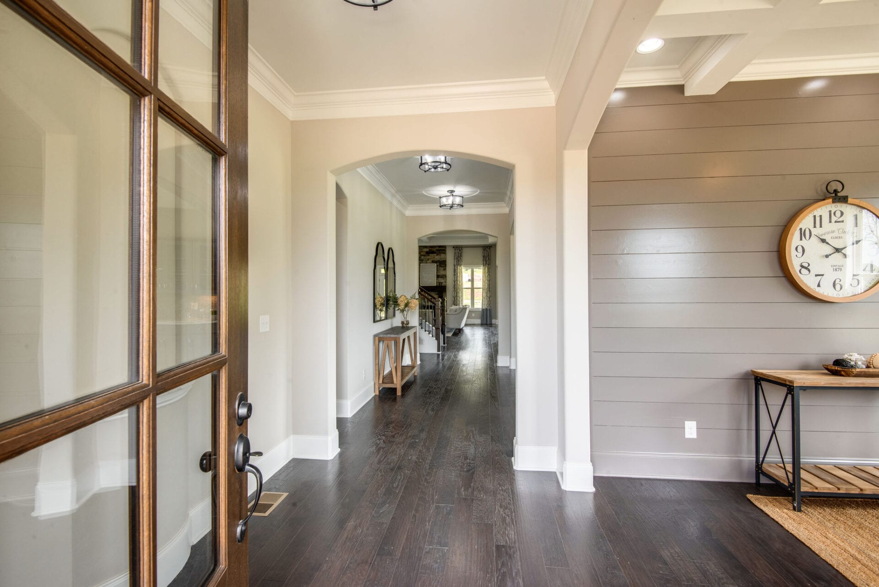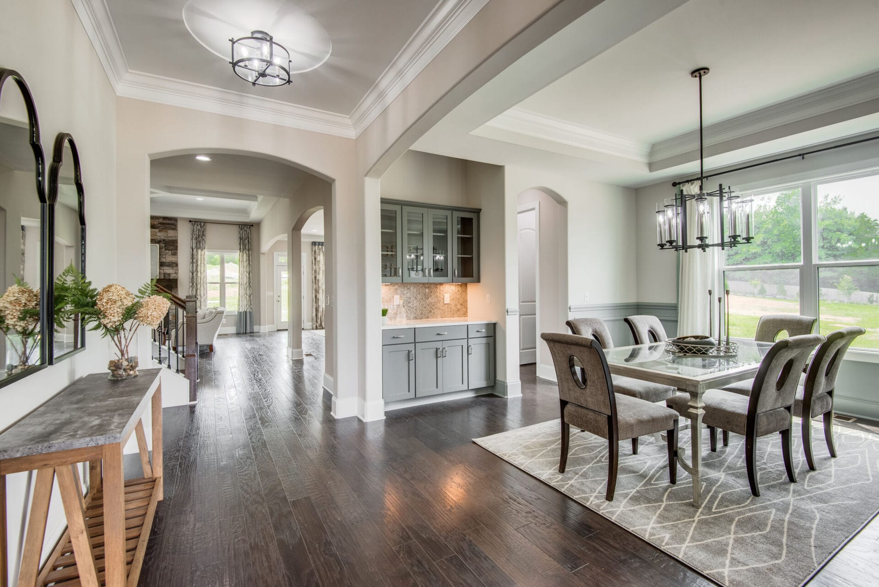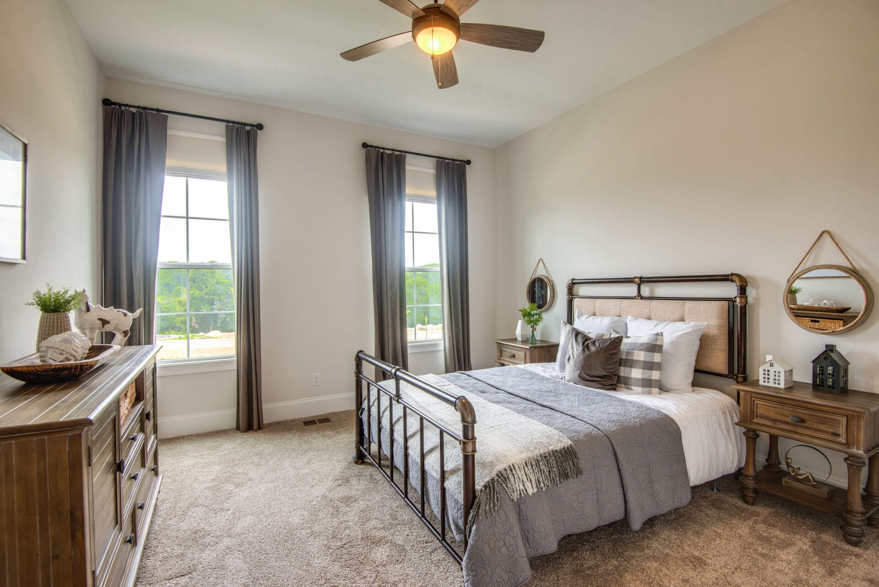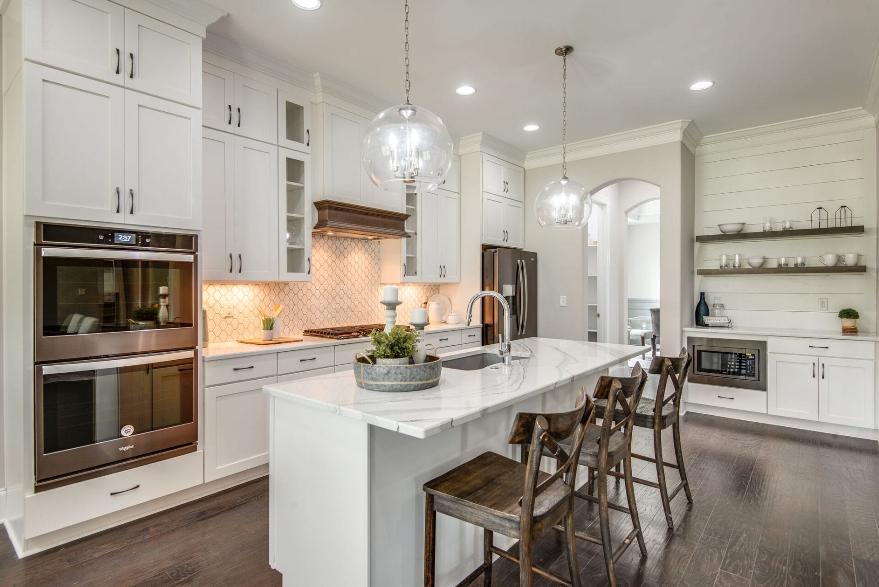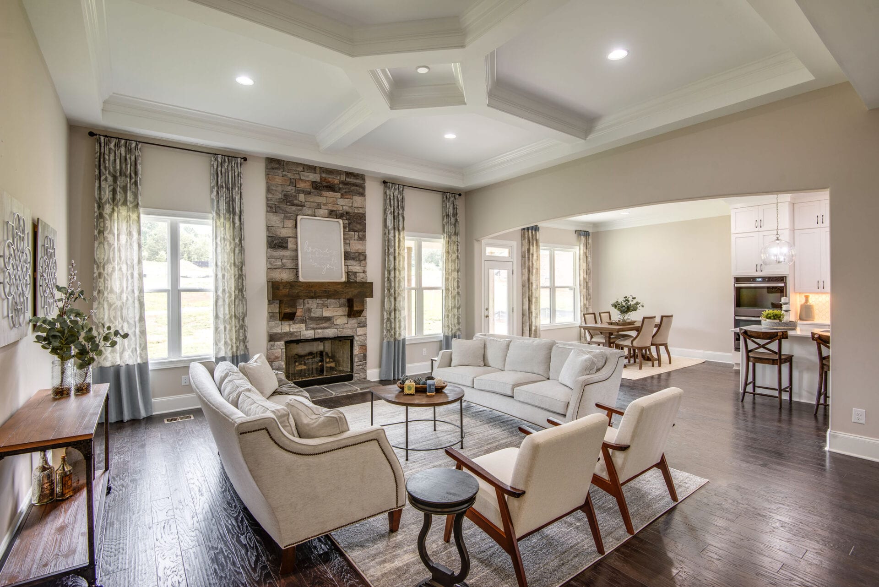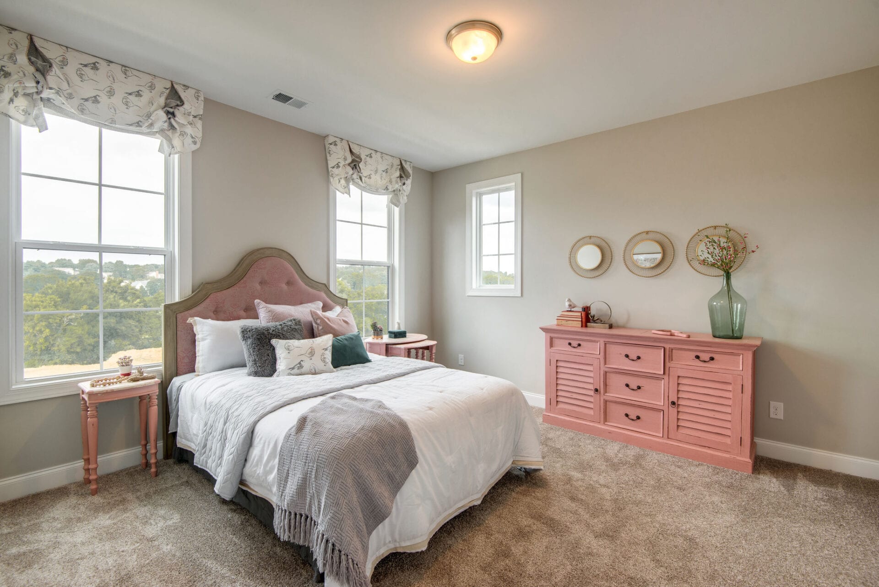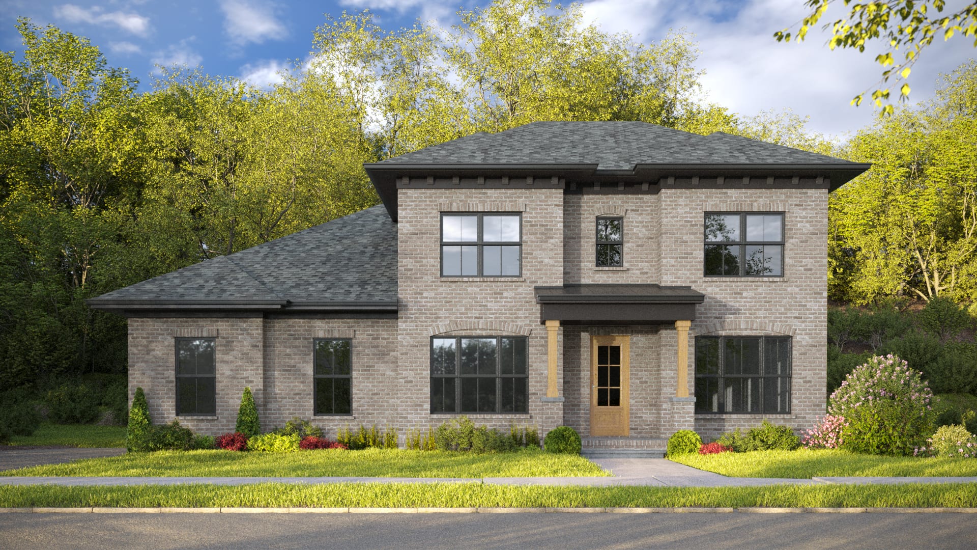
Clearwater Custom Home Plan
3840 Square Feet
4 Bedrooms
4 Full Baths
2 Stories
2-3 Car Garage
Price By Community
Houston Oaks Affordable Custom Homes in Paris, KY
Priced from: $549,900
Build on Your Own Lot - The Estates Series
Priced from: $719,900
Floor Plan Description
*The Clearwater custom home plan is a great choice for those looking for a large family home. At approx. 3840 sq ft. these 4 bedrooms and 4 bathrooms over 2 stories provide all the space a family needs. Have easily accessible storage in an attached 2-3 car garage.
Floor Plan Features
Office/Study
Kitchen with Granite and Built-in Stainless Appliances
1st Floor Owners Suite
10ft Ceilings on First Floor
Open Floor Plan
Large Bonus Room
Bedroom 2 on Main Floor
Study
Separate Dining Room
